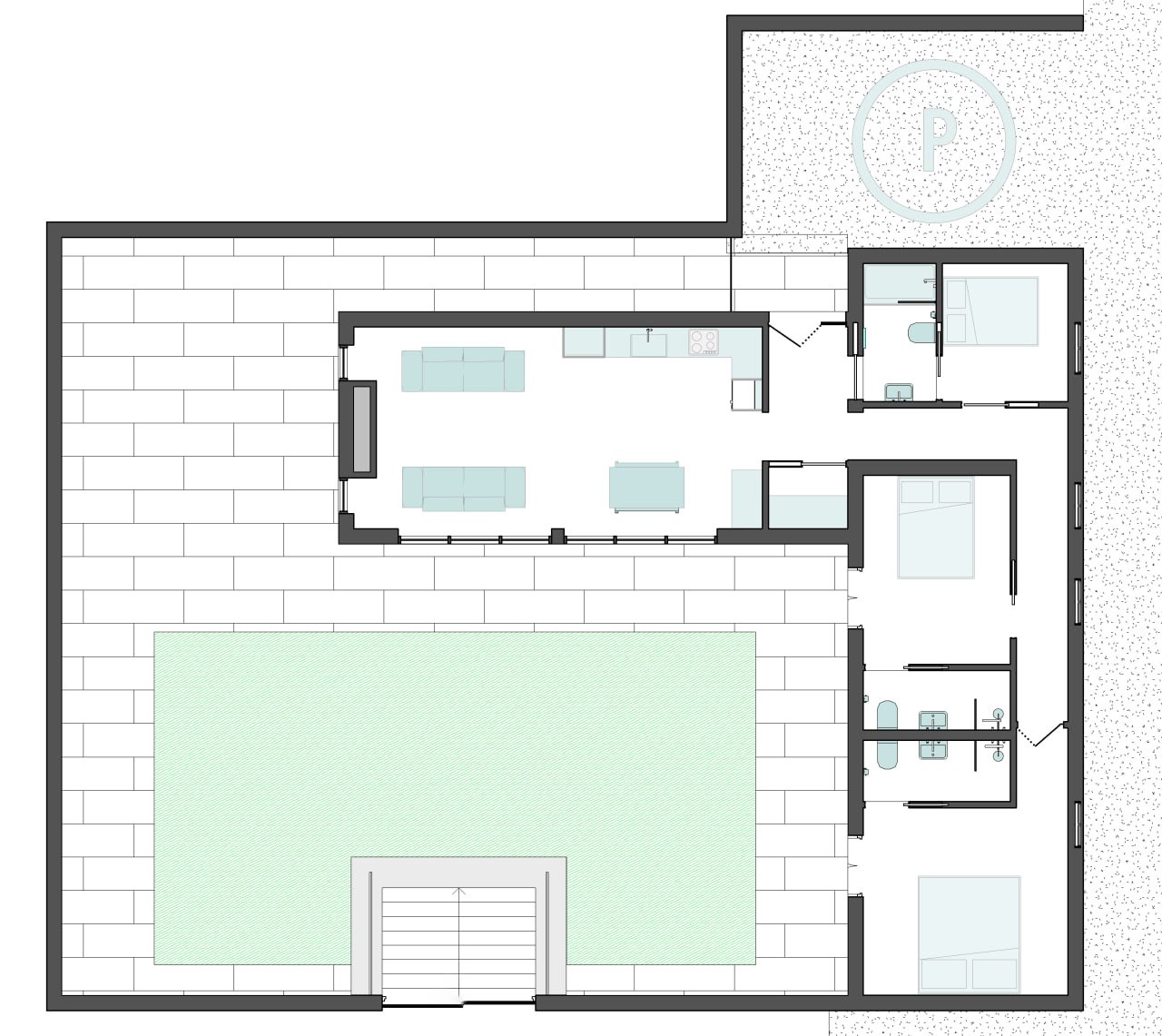Detached bungalow to rent in Clyst St. Mary, Exeter EX5
Just added* Calls to this number will be recorded for quality, compliance and training purposes.
Property features
- Available Now
- Detached Grade II Listed Barn Conversion
- Three Double Bedrooms
- Three Bathroom
- Underfloor Heating Through Out
- Enclosed Large Garden and Patio
- Driveway Parking and ev Fast Charging Point
- Epc-c
- Council Tax-tbc
Property description
Description
A wonderful opportunity to rent a stunning Grade II Listed detached Barn Conversion located on a private country lane within the popular village of Clyst St Mary.
The property is nestled between Darts Farm and Greendale Farm Shop, amongst other great local amenities. There are convenient transport links to the M5 Motorway, Exeter Airport and Train Stations. Exeter City Centre is approximately 4.5 miles away, and the seaside town of Exmouth is approximately 8 miles away, with the addition of many great walking and cycling routes within the near vicinity.
The property has a wealth of character yet has a considerable number of modern features, including ambient lighting, automatic opening Velux windows, automatic locking front door, underfloor heating with Oak floors, an abundance of Oak beams and a lovely set of tri-folding doors bringing the outside into the living area.
The property benefits from a 3-phase electricity supply and a 22KW ev charger. Unfurnished or Furnished as seen for an additional fee.
Accommodation Comprises
Large front door with Nuki fingerprint touch lock and electric camera for added security. Door leading into-
Entrance Hallway
Fitted Matwell, underfloor heating with Oak floors throughout, Heatmiser thermostat and door leading into-
Utility Room
1.3m × 1.4m - With free standing Beko washing machine, Beko tumble dryer and Quartz worktop over. Double glazed window, Heatmiser thermostat and electric fuse box.
Open Plan Living
8.0m × 4.0m - With high ceilings, exposed beams and Velux windows letting in lots of light this is a truly beautiful space. Modern fitted kitchen with floor and wall mounted grey toned soft close cupboards. Quartz worktop, four ring induction hob and extractor over, Belfast sink and mixer tap. Integrated Bosch appliances including dishwasher, fridge freezer, oven, and microwave. The kitchen is finished to a high standard with brass hardware throughout.
Flowing into the living/dining space with large table and benches. A wood burner with slate surround and wooden mantel the focal point of this room. Smart TV and large bi-fold doors out to the garden complete this space.
Hallway
From the living space to bedrooms comprising exposed beams, Heatmiser thermostat and Velux windows letting in lots of light. Double glazed windows to the side of the property and soft feature lighting throughout.
Bedroom Three
2.5m × 2.4m - A double bedroom with double glazed window and fitted blinds. Wall mounted Smart TV, cupboard with storage, Heatmiser thermostat and original small Lancet window. Sliding door leading into-
Ensuite
2.6m × 1.3m - With low level WC and push flush. Bath with inset and ceiling rainfall power shower, plus handheld shower. Heated towel rail, frosted double glazed window. White basin with mixer tap and a shelf below for storage. Shaving point and large wall mirror. All finished with brass hardware.
Bedroom Two
2.6m × 2.8m - A double bedroom with high ceilings and exposed beams. French doors leading out to the patio and Velux windows. Wall mounted Smart TV, Heatmiser thermostat, storage cupboard and door leading into-
Ensuite
2.6×1.3 - With low level WC and push flush. Step in glass shower unit with inset and ceiling rainfall power shower. Heated towel rail, frosted double glazed window. White basin with mixer tap and a shelf below for storage. Shaving point and large wall mirror. All finished with brass hardware.
Main Bedroom
3.7m × 3.6m - A large double bedroom with dual aspect double glazed windows and French doors leading out to patio. High ceilings and exposed beams with storage cupboard. Wall mounted Smart TV, Heatmiser thermostat, original small Lancet window and soft lighting. Door leading into-
Ensuite
2.6m × 1.1m - With low level WC and push flush. Step in glass shower unit with inset and ceiling rainfall power shower. Heated towel rail, frosted double glazed window. White basin with mixer tap and a shelf below for storage. Shaving point and large wall mirror. All finished with brass hardware.
Outside
A large patio garden fully enclosed for privacy, perfect for entertaining. Power and water (should the tenant wish to install a hot tub). With two sets of bifold doors leading to the living space. Driveway parking for one car with 22KW ev fast charger. Additional free parking is available within the village.
Services
Broadband-Potential to connect to Sky and BT in the area. Broadband 950Mbps with access to smart locks and cameras included.
Services- Gas mains, water mains and electric mains
parking- Private Parking Space for 1 vehicle with a 22KW ev fast charger. Additional free parking is available within the village.
Council tax-tbc
Property info
For more information about this property, please contact
Wilkinson Grant & Co, EX4 on +44 1392 976624 * (local rate)
Disclaimer
Property descriptions and related information displayed on this page, with the exclusion of Running Costs data, are marketing materials provided by Wilkinson Grant & Co, and do not constitute property particulars. Please contact Wilkinson Grant & Co for full details and further information. The Running Costs data displayed on this page are provided by PrimeLocation to give an indication of potential running costs based on various data sources. PrimeLocation does not warrant or accept any responsibility for the accuracy or completeness of the property descriptions, related information or Running Costs data provided here.


























.png)

