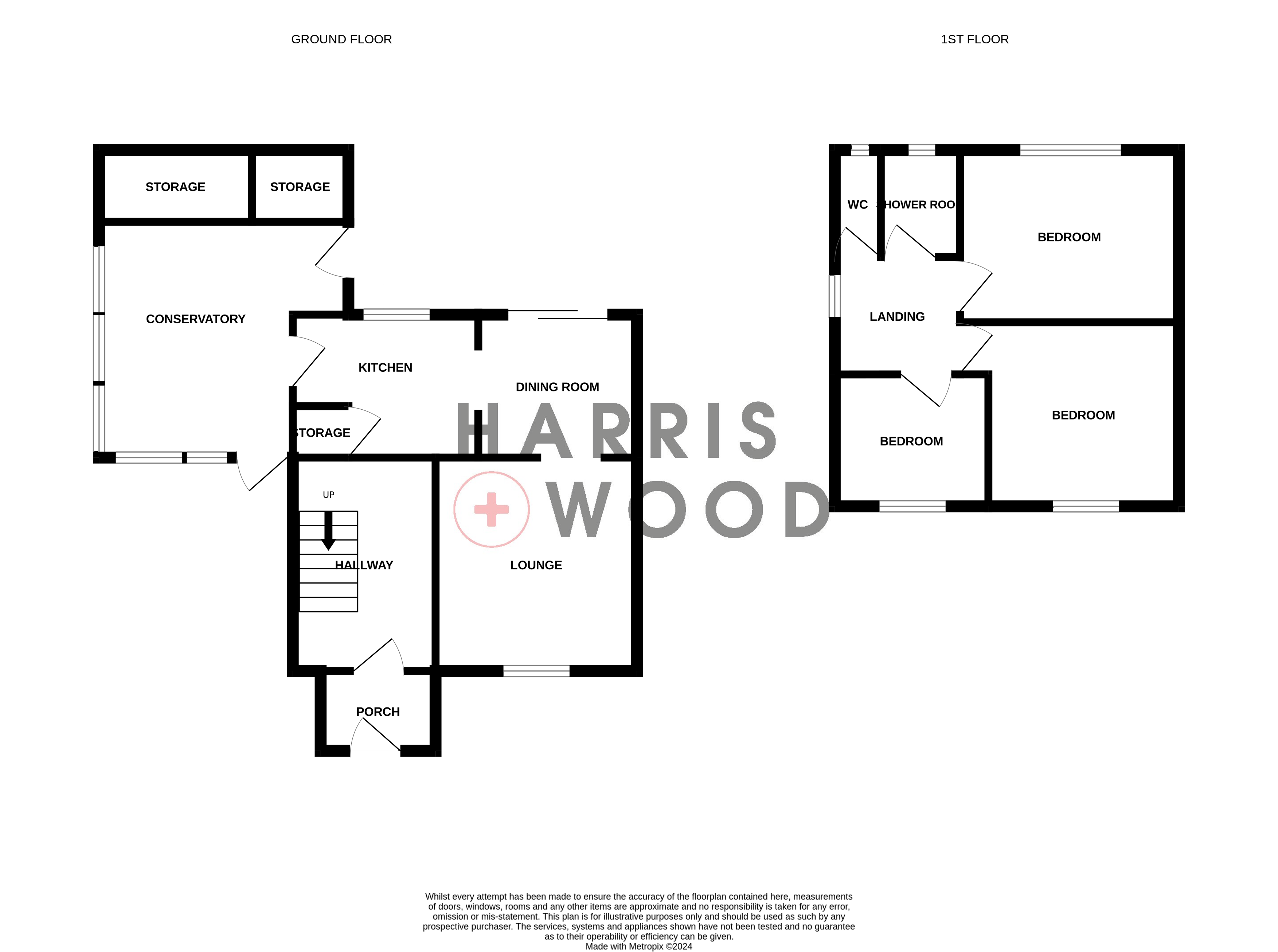Semi-detached house to rent in Bardfield Road, Colchester, Essex CO2
* Calls to this number will be recorded for quality, compliance and training purposes.
Utilities and more details
Property features
- Good size bedrooms
- Off road parking
- Two gardens
- Conservatory
- Ample storage
- Popular family location
- Great condition throughout
- Kitchen with some appliances
- Spacious living room and separate diner
- Available mid July
Property description
A very well presented three bedroom family home, situated in a popular area to the South of Colchester. Located within easy access and transport links to Colchester City Centre and mainline station. There are many local amenities which include; local shops, takeaw ays, convenience stores, local public house, nurseries and schools, these features all make this home a suitable family home. With Friday Woods a short distance away, it is also ideal for walks within its picturesque woodlands.
Finished to a good standard throughout, downstairs accommodation consists of a spacious living room, separate diner, modern fitted kitchen with some appliances, conservatory with utility area and ample storage cupboards. Upstairs is home to three good size bedrooms, a shower room and separate toilet. Externally there are three separate gardens (front, side and rear), the use of a large storage shed/garage and off road parking.
Offered unfurnished and available mid July, call today to view.
Porch - 5'5'' x 3'5'' (1.7m x 1m)
Window to both sides, door into:
Hall - 12'4'' x 6' (3.8m x 1.8m)
Radiator, stairs to first floor, cupboard housing radiator.
Lounge - 13'8'' x 11' (4.2m x 3.4m)
Television point, radiator, window to front, opening into:
Dining room - 9'8'' x 8'8'' (2.9m x 2.6m)
Radiator, patio doors to rear.
Kitchen - 11' x 8' (3.4m x 2.4m)
A range of cupboards and drawers under a rolled edge worktop with patterned tiled splashbacks and wall mounted units above. Four ringed hob with extractor above, pantry cupboard, integrated fridge/freezer, double built in oven, tiled floor, window to rear, door into:
Conservatory/utility room - 13'5'' x 12'5'' (4.1m x 3.8m)
Rolled edge worktop with cupboard under, plumbing for washing machine, two large storage areas, door to front and side, windows to front and side.
Landing - 7' x 6'6'' (2.1m x 2m)
Loft access, wall lights, window to side.
Bedroom - 1 - 13'3'' x 9'6'' (4m x 2.9m)
Radiator, window to rear.
W.C - 5'5'' x 2'8'' (1.7m x 0.8m)
Low level WC, patterned tiled splashbacks, radiator, window to side.
Shower room - 5'8'' x 5'5'' (1.7m x 1.7m)
Hand wash basin with mixer tap and cupboard under, shower cubicle with electric shower above, patterned tiled splashbacks, heated towel rail, window to rear.
Bedroom - 2 - 11' x 10'7'' (3.4m x 3.2m)
Double built in wardrobe, radiator, window to front.
Bedroom - 3 - 9' x 7'8'' (2.7m x 2.3m)
Overstairs cupboard, radiator, telephone point, window to front.
Outside
The property resides on a good size corner plot, with a separate access to the side that affords ample off road parking and leads to a single wooden garage. There are two separate gardens. One to the rear which is mainly laid to lawn with a patio area, and a secondary garden to the side, which has been landscaped with well stocked flowerbed borders containing various plants and shrubs.
Property info
For more information about this property, please contact
Harris and Wood, CO1 on +44 1206 988909 * (local rate)
Disclaimer
Property descriptions and related information displayed on this page, with the exclusion of Running Costs data, are marketing materials provided by Harris and Wood, and do not constitute property particulars. Please contact Harris and Wood for full details and further information. The Running Costs data displayed on this page are provided by PrimeLocation to give an indication of potential running costs based on various data sources. PrimeLocation does not warrant or accept any responsibility for the accuracy or completeness of the property descriptions, related information or Running Costs data provided here.











































.png)

