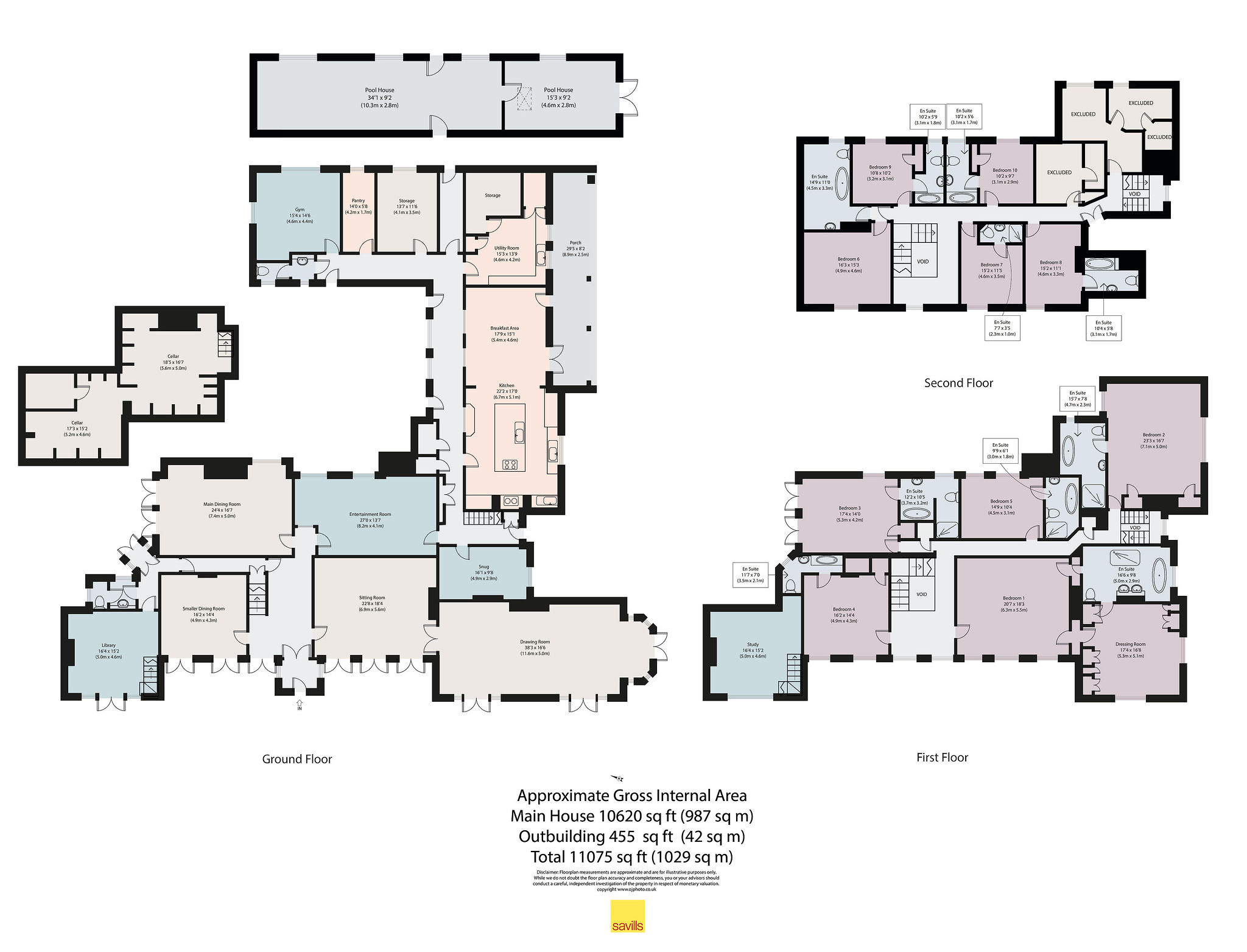Detached house to rent in Alresford, Alresford, Colchester, Essex CO7
* Calls to this number will be recorded for quality, compliance and training purposes.
Utilities and more details
Property features
- Fully furnished Luxury Manor House
- Set in a private woodland estate
- 5 acres of formal gardens for exclusive use
- Gardening services included
- Heated swimming pool
- Electric Vehicle Charging point
Property description
A charming ten-bedroom Queen Anne listed manor house situated in an Idyllic setting
Description
A ten bedroom Queen Anne listed manor house set within a private woodland estate and benefitting from exclusive use of five acres of formal fenced gardens with swimming pool, croquet lawn and lawn tennis court.
This beautifully presented and substantial family home is situated over three floors and extends internally to 10,620 q. Ft. The central front entrance opens onto a grand hallway which branches off to the left to an intimate dining room, wood panelled library with staircase leading to a study and a formal grand dining room. To the right of the entrance hall there is ample entertaining and living space offered by the snug, music room, sitting room and large drawing room with ornate mouldings and doors leading onto the garden. The ground floor also comprises an impressive Martin Moore designed kitchen with traditional aga, underfloor heating and breakfast seating area. Next to the kitchen is a large utility room, pantry, gym and store room.
To the first floor of the property are five individually styled large bedroom suites all with luxurious Catchpole & Rye designed en-suite bathrooms each with their own feature roll top bath. The principal bedroom has a spacious dressing room and impressive bathroom with roll top bath and double walk in shower. To the second floor are a further five bedrooms, all styled differently and with their own bathrooms.
The house is approached via a tree lined private lane which takes you through the woodland estate and up to the carriage driveway at the front of the house. To the rear of the property there is an inner courtyard with parking for up to six cars. This rear entrance is useful for gaining quick access to the kitchen and utility areas of the house.
The gardens surrounding the house are beautifully maintained and offer formal entertaining space but also space to relax and enjoy country garden pastimes. The croquet lawn is situated in the main walled south-facing garden. There is an active walled kitchen garden for tenant use, an orchard with many varieties of fruits and a further walled garden housing a heated swimming pool with seating area. In addition, next to the swimming pool area is a walled lawn tennis court which is regularly mowed in the summer months.
*Three storage rooms as marked on the floorplan are excluded from the tenancy*
Location
All distances approximate: Colchester: 8.2 miles, Chelmsford: 31.4 miles Frinton-on-sea: 14.6 miles
This estate is situated on the outskirts of the village of Alresford which offers a primary school, train station, traditional pub and a convenience store. A much wider range of shopping, educational and recreational facilities are available in the historic City of Colchester. For trips out, Colchester offers cinema, theatre and art gallery options as well as Colchester Castle and Colchester Zoo. The coastline is also easily accessible with Frinton on Sea being less than 15 miles and Brightlingsea 5.3 miles.
Tenants will be offered a free annual pass to visit nearby Wyvernwood, an enchanted kingdom, for families with children age 2-12.
The commuter can take advantage of train services from either Alresford or Colchester to London’s Liverpool Street Station, with fast trains taking 45 minutes. The main A12 dual carriageway from London through to Ipswich and the A14 gives the nearest access to Felixstowe, Cambridge and the Midlands. There is also ready access to the A120 which links to the A12 from the A133.
Additional Info
Deposit payable: £13,846.15 (6 weeks' rent)
Holding Deposit: £2,307.69 (1 week's rent)
Minimum Term: 12 months
Rent must be paid monthly in advance
*Three storage rooms as marked on the floorplan are excluded from the tenancy*
Hot water and Heating: Biomass and Oil
Sewage: Private
Property info
For more information about this property, please contact
Savills - Country House Lettings, W1G on +44 1223 801070 * (local rate)
Disclaimer
Property descriptions and related information displayed on this page, with the exclusion of Running Costs data, are marketing materials provided by Savills - Country House Lettings, and do not constitute property particulars. Please contact Savills - Country House Lettings for full details and further information. The Running Costs data displayed on this page are provided by PrimeLocation to give an indication of potential running costs based on various data sources. PrimeLocation does not warrant or accept any responsibility for the accuracy or completeness of the property descriptions, related information or Running Costs data provided here.































.png)
