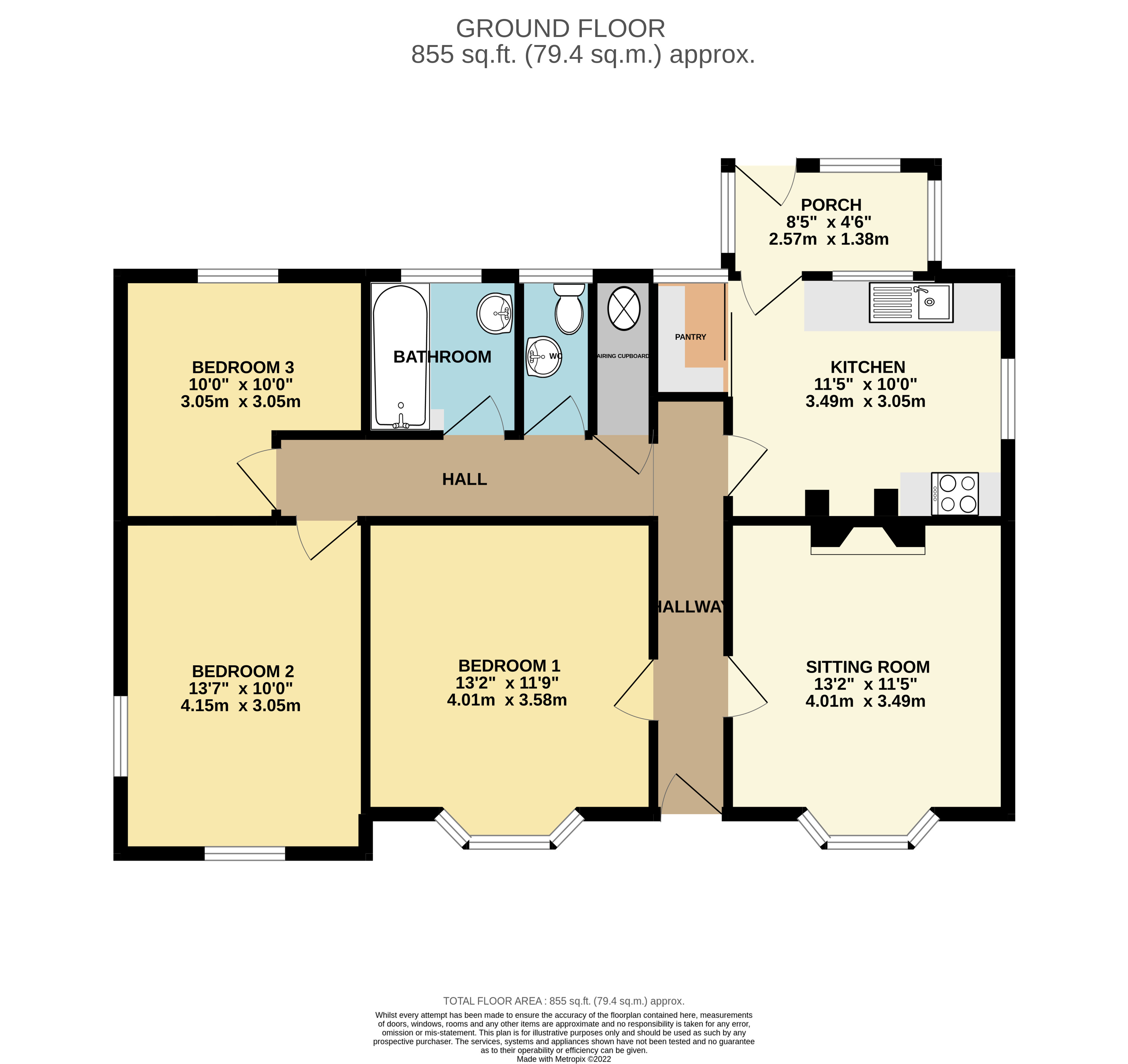Bungalow to rent in Croxton Road, Fulmodeston NR21
* Calls to this number will be recorded for quality, compliance and training purposes.
Utilities and more details
Property features
- Double glazing
- Bay fronted detached bungalow
- Oil fired central heating
- Set in its own good sized garden
- Shrub and tree surrounding
- South facing rural position
- Quiet tranquil location
- Within easy walking distance of open farmland
- Village location
Property description
Entrance Hall:
Telephone point. Hatch to roof space. Deep built-in airing cupboard with hot water cylinder, fitted immersion heater, slatted shelves and automatic light.
Sitting room: 13’2” x 11’5”, (4.0m x 3.5m), (max).
Double glazed bay window. Open tiled fireplace with tiled heath and mantle shelf. TV point, telephone point, 2 wall lights and centre light.
Kitchen: 11’5” x 10’0”, (3.5m x 3.0m).
Stainless steel sink unit with mixer tap, set in fitted worktop with tiled surround and drawers and cupboards under. 4-ring electric hob with oven under and stainless-steel extractor hood over. Further worktop with tiled surround and cupboards under. Sliding door to shelved and ventilated larder cupboard with electric light. TV point. Strip lights. Roller blinds. Door to;
Rear Porch:
With appliance space and plumbing for washing machine. Tiled floor. Timber panelled ceiling. Half glazed door to garden.
Bathroom:
Coloured suite with panelled bath, part tiled surround and shower over. Pedestal hand basin with mirror and shaver point over. Fitted shelves. Heated towel rail. Roller blind.
Separate WC:
Low level WC. Hand basin and tiled splash back.
Bedroom 1: 13’2” x 11’9” (4.0m x 3.6m).
Bedroom 2: 13’7” x 10’0”, (4.1m x 3.0m).
Double aspect.
Bedroom 3: 10”0” x 10”0”, (3.0m x 3.0m)
Telephone point.
Outside:
To the front of the property is a good sized lawned garden, screened from the road by mature trees and shrubs.
Timber and tiled Summer House 8’0” x 8’0”, (2.4m x 2.4m).
To the side of the property there are further shrubs and a Greenhouse 12’0” x 5’7”, (3.7m x 1.7m).
To the rear of the property there is a brick built Shed 7’8” x 7’3”, (2.3m x 2.2m), with electrical connection and shelved recess.
Services:
Mains water, electricity and a private drainage are connected to the property.
District Authority:
North Norfolk District Council, Cromer. Tel: Tax Band: “D”.
EPC: Tba.
Property info
For more information about this property, please contact
Bailey Bird & Warren, NR21 on +44 1328 608978 * (local rate)
Disclaimer
Property descriptions and related information displayed on this page, with the exclusion of Running Costs data, are marketing materials provided by Bailey Bird & Warren, and do not constitute property particulars. Please contact Bailey Bird & Warren for full details and further information. The Running Costs data displayed on this page are provided by PrimeLocation to give an indication of potential running costs based on various data sources. PrimeLocation does not warrant or accept any responsibility for the accuracy or completeness of the property descriptions, related information or Running Costs data provided here.





















.png)