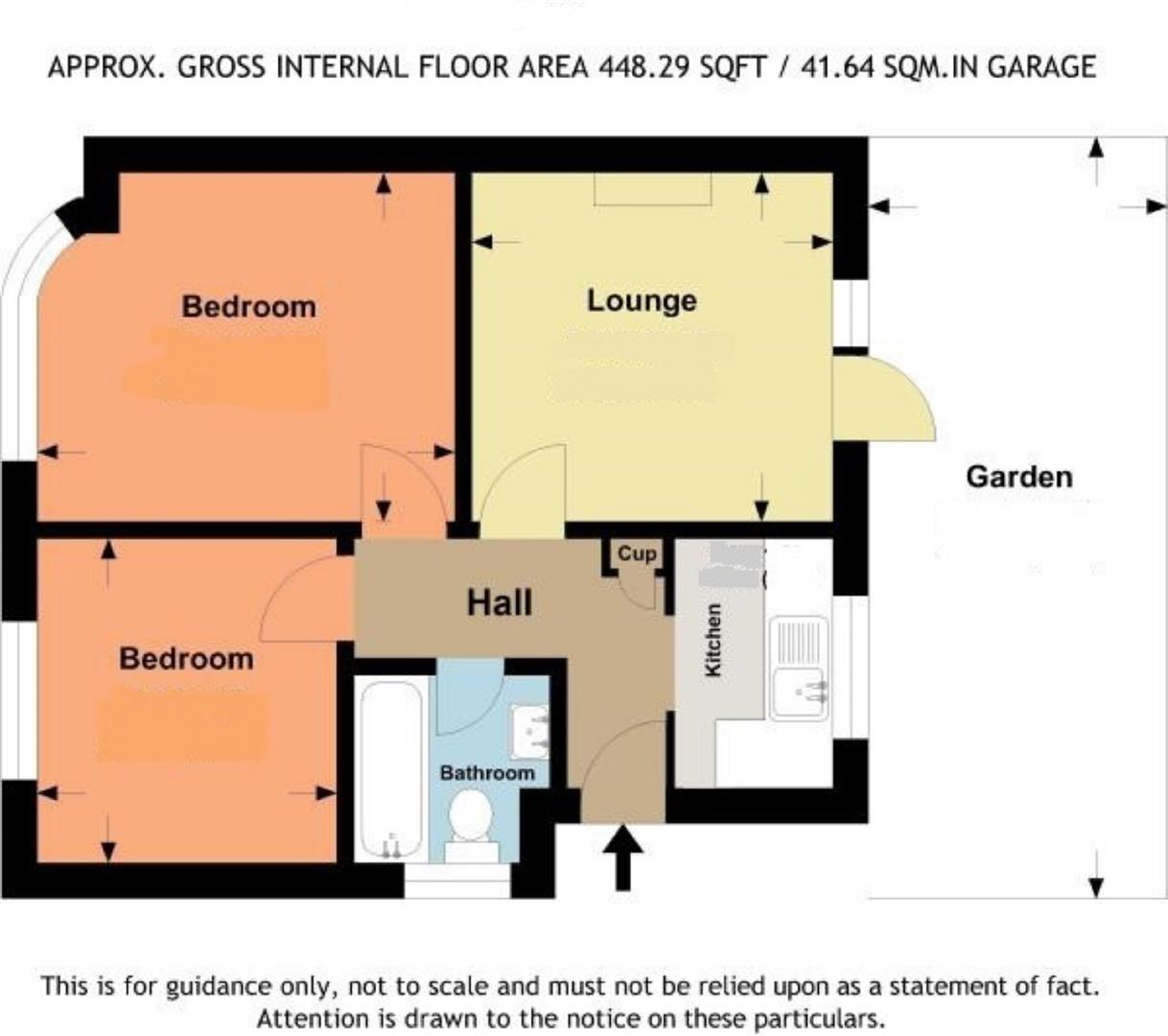Flat to rent in Transmere Close, Petts Wood, Orpington BR5
* Calls to this number will be recorded for quality, compliance and training purposes.
Utilities and more details
Property features
- 2 Double Bedrooms
- Bright & Airy Lounge
- Luxury Fitted Kitchen
- Luxury Fitted Bathroom
- Gas Central Heating
- Double Glazing
- Approx 40' Rear Garden
Property description
Do you need a ground floor maisonette? Struggling to find? We have the answer! A stunning two bedroom ground floor maisonette, with access onto it's own private garden, located within a quiet cul-de-sac within minutes walk of Petts Wood shops and station.
Outside
Front Garden
Lawned front garden, stocked with an array of mature shrubs & borders. There is a large storage cupboard, with plumbing for washing machine. Part double glazed security front door, with access into...
Hallway
Double radiator, solid wood floor, storage cupboard.
Lounge (12'2 x 10'4)
Double glazed French doors, overlooking the secluded rear garden, double radiator, solid wood flooring, ornate feature fireplace.
Kitchen (7'1 x 6'4)
Double glazed windows to rear, extensive range of fitted wall & base units, finished in a shaker style with complimenting wood effect roll top work surfaces, single drainer single bowl sink unit, with mixer taps, space for gas cooker & upright fridge freezer, partial tiling to walls, Main wall mounted boiler.
Bedroom 1 (11'6 x 10'5)
Double glazed windows set in sweeping bay to front, double radiator, extensive range of mirror fronted wardrobes.
Bedroom 2 (9'5 x 9'5)
Double glazed windows to front, double radiator, extensive range of fitted wardrobes.
Bathroom
Frosted double glazed windows to side, luxury white three piece suite comprising bath with shower & glass screen, low flush WC, pedestal wash hand basin, partial tiling to walls & fully tiled floor, chrome ladder radiator, recessed spotlights.
Outside.
Rear Garden (approx 40' in length)
The landscaped rear garden is mainly laid to lawn & is stocked with a vast array of mature shrubs & borders with a decked area & separate patio area. Outside tap & side access.
Workshop (11'6 x 10'2)
The detached workshop has light & power.
Property info
For more information about this property, please contact
Edmund, BR5 on +44 1689 251839 * (local rate)
Disclaimer
Property descriptions and related information displayed on this page, with the exclusion of Running Costs data, are marketing materials provided by Edmund, and do not constitute property particulars. Please contact Edmund for full details and further information. The Running Costs data displayed on this page are provided by PrimeLocation to give an indication of potential running costs based on various data sources. PrimeLocation does not warrant or accept any responsibility for the accuracy or completeness of the property descriptions, related information or Running Costs data provided here.




















.png)

