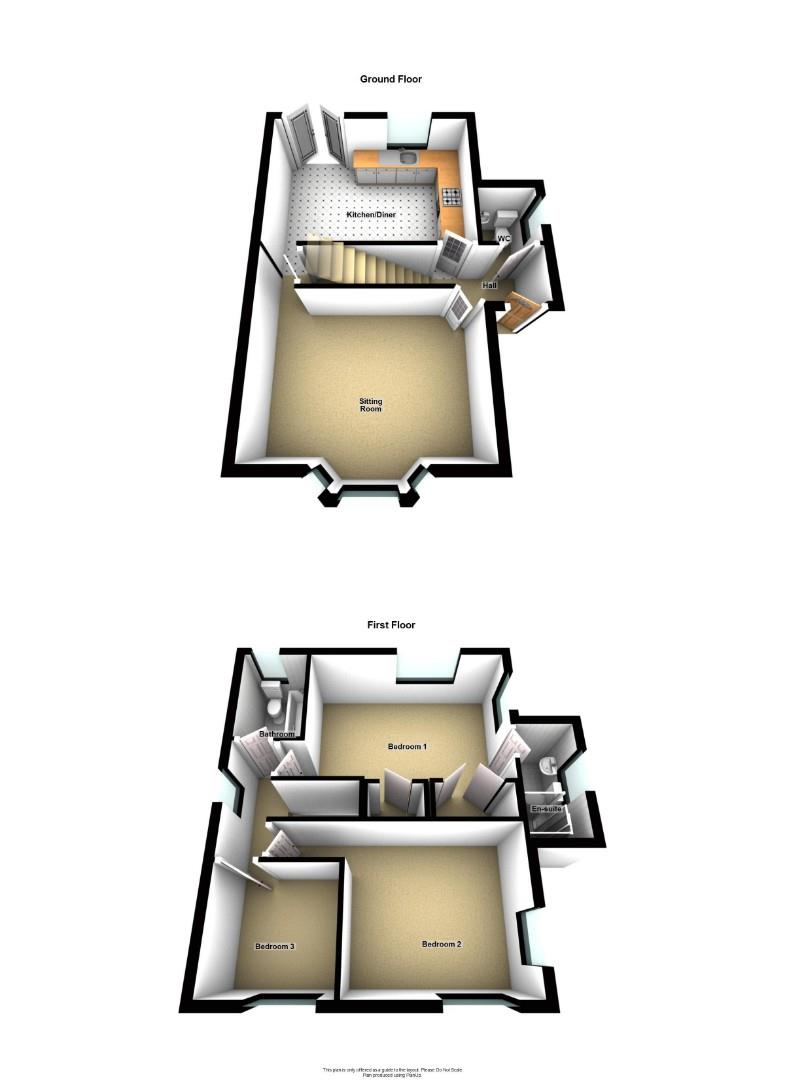Detached house to rent in Salestune Mews, Selston, Nottingham NG16
Just added* Calls to this number will be recorded for quality, compliance and training purposes.
Utilities and more details
Property features
- Detached House
- Three Bedrooms
- Living Room & Kitchen/Diner
- Family Bathroom, En-suite Shower Room & Downstairs WC
- Large South Facing Rear Garden
- Cul-De-Sac Location
- Driveway For One Car
- Single Garage
- Available Immediately
- Repainted Throughout + Two New Carpets
Property description
** sorry, due to an overwhelming response for viewing requests for this property, we are not taking any further enquiries**
Grant's of Derbyshire are delighted to offer To Let, this modern, three bedroomed detached property, located on a quiet cul de sac in the popular area of Selston. Very well presented throughout, the property has been repainted internally and has two new carpets to two of the bedrooms. To the ground floor, the property briefly comprises; entrance hall, downstairs WC, living room and kitchen/diner with french doors to the garden. Then to the first floor, there are three good sized bedrooms with an en-suite shower room to the master bedroom and a family bathroom. Outside there is a larger than average, south facing garden which enjoys a good level of privacy and there's a single garage and a driveway for one vehicle. Non smokers. Sorry No Pets. Available Immediately.
Location
Set on a cul-de-sac within easy reach of Selston, Selston High School, Alfreton and the M1.
Ground Floor
Steps lead to the front entrance door which opens straight into the:
Entrance Hallway
With stairs that rise to the first floor landing and doors lead to the Living Room, Kitchen/Diner and Downstairs WC.
Downstairs Wc (1.24m x 1.22m max (4'1" x 4' max))
With a side aspect window with obscured glass and fitted with a two piece suite consisting of dual flush WC and pedestal wash hand basin.
Living Room (4.29m x 3.38m max (14'1" x 11'1" max))
With a large bay uPVC double glazed window to the front aspect and additional uPVC double glazed window to the side aspect, this well lit room has ample space for large items of furniture. There's a handy under-stairs storage cupboard and an opening leads through to the:
Kitchen/Diner (4.29m x 3.07m max (14'1" x 10'1" max))
A good sized room with ample space for a table and chairs. With uPVC double glazed french doors and a rear aspect uPVC double glazed window. This room is fitted with a range of cream wall, base and drawer units, with wood effect laminate worktops and a stainless steel sink with mixer tap over. Integrated appliances include a slimline dishwasher, gas hob, electric oven, pull out extractor hood, fridge and freezer. There's also space and plumbing for an automatic washing machine.
First Floor
Stairs rise from the entrance hallway to the first floor landing where there's a side aspect uPVC double glazed window and doors which open to all three bedrooms and the family bathroom.
Bedroom One (3.07m x 2.74m (10'1" x 9'))
A dual aspect double room with a built in wardrobe and an over stairs cupboard. A door opens into the:
En Suite Shower Room (2.44m x 1.22m (8' x 4'))
With a side aspect uPVC double glazed window with obscured glass & vinyl flooring. Fitted with a three piece suite consisting of a dual flush WC, pedestal wash hand basin and double shower cubicle with sliding glass doors and mains shower over.
Bedroom Two (3.38m x 2.16m (11'1" x 7'1"))
Another double room with dual aspect uPVC double glazed windows.
Bedroom Three (2.44m x 1.85m (8' x 6'1"))
Of single proportion with a front aspect uPVC double glazed window. Ideal for a single bed or even a home office.
Family Bathroom (2.13m x 1.24m (7' x 4'1"))
With a rear aspect uPVC double glazed window with obscured glass and vinyl flooring. Fitted with a three piece suite consisting of dual flush WC, pedestal wash hand basin and panelled bath tub.
Outside
To the rear of the property there's a large, fully enclosed, south facing garden which is laid to lawn. A side access gate leads to the single garage and driveway which provides parking for one vehicle. Further on-road parking can be found on Salestune Mews.
Council Tax Information
We are informed by Ashford Council that this home falls within Council Tax Band C which is currently £2133 per annum.
Directions
From the centre of Selston, head eastwards along Nottingham Road towards Underwood. Just after the Co-Op on the left, turn right onto Hanstubbin Road, then left onto Salestune Mews.
Property info
For more information about this property, please contact
Grants of Derbyshire, DE4 on +44 1629 828078 * (local rate)
Disclaimer
Property descriptions and related information displayed on this page, with the exclusion of Running Costs data, are marketing materials provided by Grants of Derbyshire, and do not constitute property particulars. Please contact Grants of Derbyshire for full details and further information. The Running Costs data displayed on this page are provided by PrimeLocation to give an indication of potential running costs based on various data sources. PrimeLocation does not warrant or accept any responsibility for the accuracy or completeness of the property descriptions, related information or Running Costs data provided here.




































.png)

