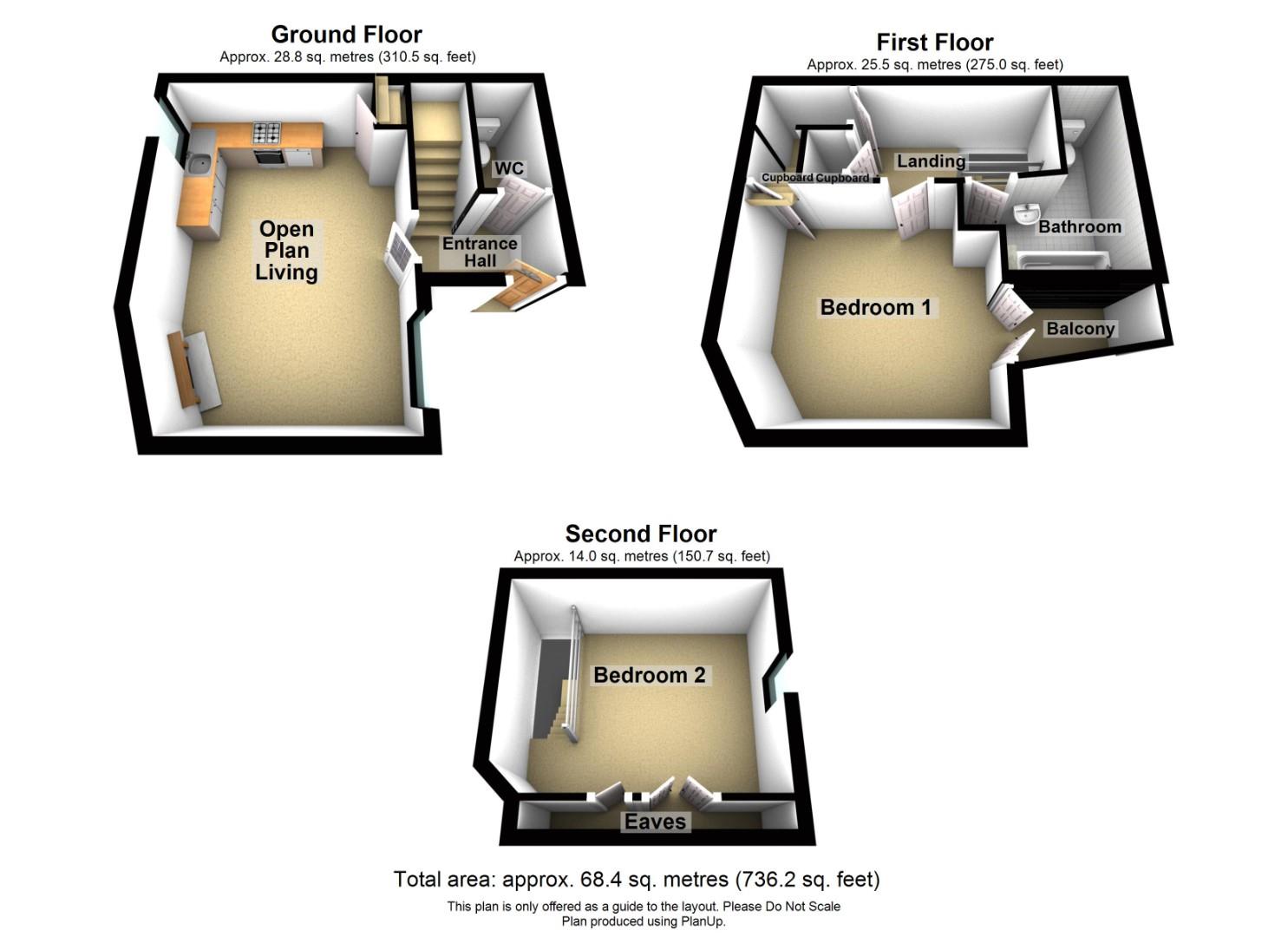Terraced house to rent in 2 The Courtyard, Market Place, Wirksworth DE4
* Calls to this number will be recorded for quality, compliance and training purposes.
Utilities and more details
Property features
- Two Double Bedrooms
- Gas Central Heating
- Recently Renovated
- New Flooring Throughout
- New Bathroom & Kitchen
- Open Plan Living
- Downstairs WC & Family Bathroom
- Quaint Balcony Area
- Town Centre Location
- EPC Band Rating C
Property description
Grant's of Derbyshire are delighted to offer For Rent, this lovely two double bedroom cottage, located right in the heart of Wirksworth town centre, tucked away in a quaint courtyard with two other properties. The property is arranged over three floors and has been renovated to a very high standard, including redecoration & new flooring throughout as well as new Kitchen and Bathroom suites. The accommodation on offer briefly comprises; Entrance Hall, Open Plan Living and Downstairs WC to the ground floor, one double Bedroom and the Family Bathroom to the first floor and a second double Bedroom to the second floor. There's a quaint balcony area which is accessed via Bedroom 1, perfect for those sunnier days and warmer nights. We would highly recommend viewing this home to fully appreciate the quality of accommodation on offer. Please note, there is no allocated parking with this property but on-road parking is available nearby. Adults only. Non-smokers. No pets. Available early August 2024.
Ground Floor
From the courtyard stone steps lead up to the entrance door which opens into the:
Entrance Hall (1.95m x 1.18m (6'4" x 3'10"))
The perfect space for coat and shoe storage. Stairs rise to the first floor landing and doors open to the Open Plan Living Area and the:
Downstairs Wc (0.98m x 1.89m (3'2" x 6'2"))
With new wood effect vinyl flooring and fitted with a dual flush WC and wall hung wash hand basin. There's also an extractor fan.
Open Plan Living Area (5.19m x 3.74m (max) (17'0" x 12'3" (max)))
A light and airy room with a side aspect uPVC double glazed window with obscured glass and a front aspect uPVC double glazed window overlooking the courtyard. There are spotlights to the ceiling, two uplighters and wood effect vinyl flooring throughout. The Kitchen section of this room is fitted with matching white wall, base and drawer units with a grey granite effect work top over and a stainless steel sink. Appliances include a free-standing 'Beko' washing machine, 'Beko' electric oven and hob with extractor hood over and a 'Lec' under-counter fridge/freezer. The Worcester combi boiler is also located here and a wooden door opens to an under-stairs storage cupboard. The Living section of this room has a fireplace with wooden mantel and coal effect gas fire. There's ample space for a sofa and a small table and chairs too.
First Floor
Stairs from the Entrance Hall lead to the first floor landing where doors lead to Bedroom 1, the Family Bathroom, a useful storage cupboard and a second enclosed staircase which leads to Bedroom 2.
Bedroom 1 (3.40m x 3.74m (max) (11'1" x 12'3" (max)))
A good sized double bedroom with a useful under-stairs storage cupboard and uPVC double glazed french doors which open and lead to a lovely quaint balcony.
Family Bathroom (3.20m x 2.56m x 0.98m (10'5" x 8'4" x 3'2"))
An 'L' shaped room with a velux roof light window and fitted with a three piece suite consisting of panelled bath with mains shower over, wall hung wash hand basin and dual flush WC. There's also an extractor fan.
Second Floor
An enclosed staircase leads from the first floor landing directly to:
Bedroom 2 (3.74m x 3.10m (12'3" x 10'2"))
A second double bedroom with a circular feature, side aspect window and velux roof window which floods the room with natural light and provides the most beautiful roof top countryside views. There's also some handy eaves storage.
Outside And Parking
Although the property doesn't have a garden, there is a quaint balcony which is accessed via Bedroom 1, ideal for sitting and enjoying a cup of tea or glass of wine.
Council Tax Information
We are informed by Derbyshire Dales District Council that this home falls within Council Tax Band B which is currently £1730 per annum.
Directional Notes
The property is located very close to our office on the market place in Wirksworth. Proceed up West End where you will see a timber gate to the right of Jasmine Nails. This opens to the private courtyard and number 2 is in the middle.
Property info
For more information about this property, please contact
Grants of Derbyshire, DE4 on +44 1629 828078 * (local rate)
Disclaimer
Property descriptions and related information displayed on this page, with the exclusion of Running Costs data, are marketing materials provided by Grants of Derbyshire, and do not constitute property particulars. Please contact Grants of Derbyshire for full details and further information. The Running Costs data displayed on this page are provided by PrimeLocation to give an indication of potential running costs based on various data sources. PrimeLocation does not warrant or accept any responsibility for the accuracy or completeness of the property descriptions, related information or Running Costs data provided here.


























.png)

