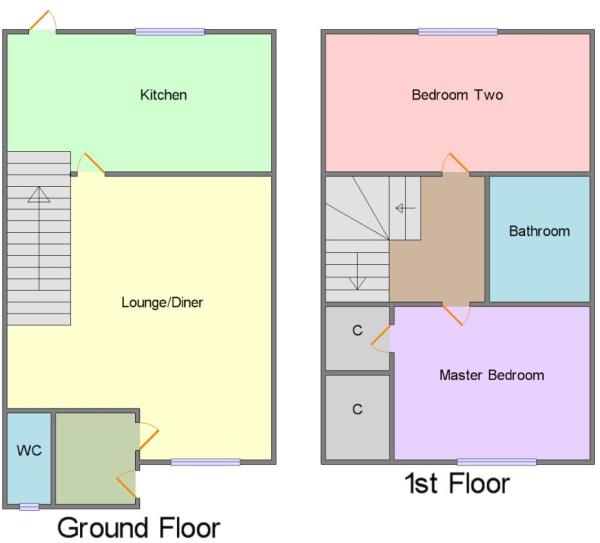Terraced house to rent in Waldon Gardens, West End, Southampton, Hampshire SO18
Just added* Calls to this number will be recorded for quality, compliance and training purposes.
Property features
- Refurbished throughout
- Two double bedroom house
- Newly fitted kitchen
- Spacious lounge
- Downstairs cloakroom
- Modern family bathroom
- Cul-de-sac location
- Allocated parking
- Low maintenance garden with artificial grass
- Unfurnished & available August
Property description
Beal's are delighted to present this modern two bedroom house in West End. The property comprises of a modern kitchen with spaces for appliances, spacious lounge, downstairs W/C, modern bathroom and two double bedrooms with built in storage in one. Additional benefits include low maintenance rear garden with a shed, gas central heating, double glazing and allocated parking. Offered unfurnished. Available August. Call us on to arrange to view.
Entrance hallway
There is a downstairs cloakroom with a low level W/C, pedestal hand wash basin, obscured double glazed window
Lounge 16' max x 12' max (4.88m max x 3.66m max)
These measurements incorporate the understairs recess and there is a double glazed window creating a light and airy feel to the room. Power points, radiator and a door leading through to the kitchen
Kitchen 12' x 9' 1" (3.66m x 2.77m)
This full-width kitchen is well-presented with a range of units both floor and wall mounted with roll edge complimenting work surfaces and a stainless steel single drainer sink unit inset, radiator and power points. There is a double glazed back door leading to the rear garden
From the hallway stairs rise to the first floor landing
Master bedroom 12' x 8' (3.66m x 2.44m)
This full-width double bedroom has a double glazed window to the front aspect, power points and access to the loft void
Bedroom two 12' max x 9' 10" (3.66m max x 3.00m)
These measurements are taken to the rear of the built in wardrobe with double glazed window enjoying views of the rear garden, power points and radiator
Bathroom
This comprises of a 3 piece matching suite with a low level W/C, pedestal hand wash basin and panel enclosed bath
Outside
There is allocated parking and the rear garden has been neatly landscaped, enclosed by timber fencing with pedestrian access to the rear<br /><br />
Property info
For more information about this property, please contact
Beals - Bitterne, SO18 on +44 23 8065 8313 * (local rate)
Disclaimer
Property descriptions and related information displayed on this page, with the exclusion of Running Costs data, are marketing materials provided by Beals - Bitterne, and do not constitute property particulars. Please contact Beals - Bitterne for full details and further information. The Running Costs data displayed on this page are provided by PrimeLocation to give an indication of potential running costs based on various data sources. PrimeLocation does not warrant or accept any responsibility for the accuracy or completeness of the property descriptions, related information or Running Costs data provided here.



















.png)

