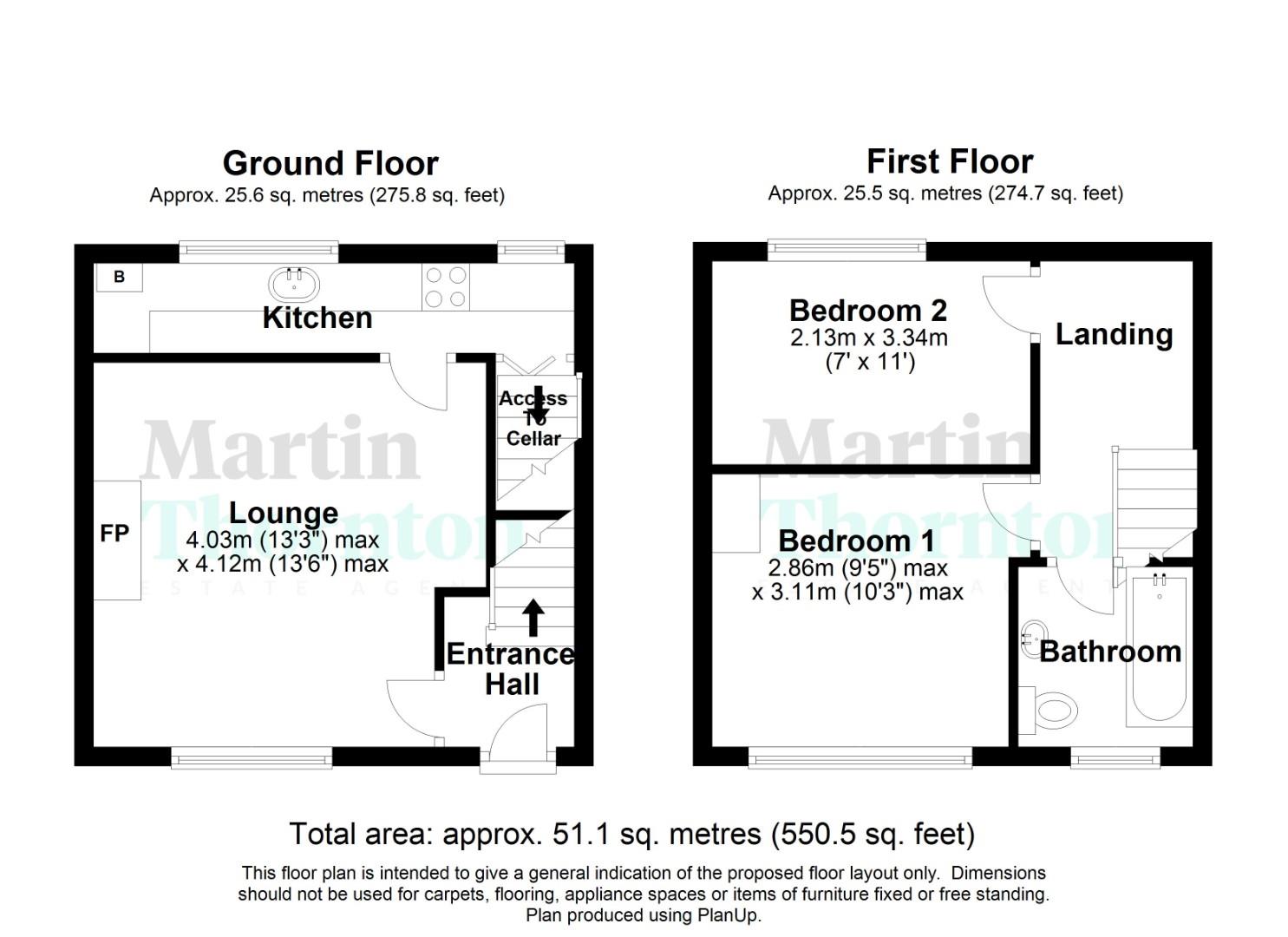Cottage to rent in Fenay Lane, Almondbury, Huddersfield HD5
* Calls to this number will be recorded for quality, compliance and training purposes.
Property description
Being conveniently situated within walking distance of Almondbury village, with its various bars, restaurants and local amenities, is this well-appointed, two bedroomed, stone built, through by light, terraced cottage. The property may well prove suitable to the professional couple and briefly comprises entrance hall, living room with feature fireplace, galley style kitchen with some integrated appliances and, to the first floor, two bedrooms and a modern bathroom. The property has a gas central heating system and is predominantly uPVC double glazed. Externally, there is a low maintenance garden area.
No Pets
Entrance Hall
A composite style stable door with leaded double glazed inserts opens to the entrance hall. There is tiled flooring, ceiling light point, hanging hooks, a radiator and a staircase rises to the first floor.
Living Room
Set to the front of the property with a pleasant outlook over the garden via a uPVC double glazed window. There are boxed in beams to the ceiling, fitted display cupboards to the alcove, power points, wall light points and a radiator. The focal point of the room is a tiled fire surround with exposed chimney breast, home to a wood burning stove.
Kitchen
Running across the rear of the property, the kitchen has a range of base cupboards, drawers, roll-edge worktops, tiled splash-backs and matching wall cupboards over. Integrated appliances include a split-level hob and oven with overlying extractor hood, there is plumbing for an automatic washing machine, housing for a fridge and an inset stainless steel sink unit with overlying mixer tap. This room is home to the Ideal central heating boiler. Natural light comes from the rear elevation via two uPVC double glazed windows, there are spotlights to ceiling and Amtico style flooring. A staircase leads down to a useful keep cellar with power and light.
First Floor Landing
From the entrance hall, a staircase rises to the first floor landing where there is access to loft space, an exposed feature stone wall and a ceiling light point.
Bedroom One
The main bedroom is set to the front of the property and has a uPVC double glazed window providing a pleasant outlook over the garden and beyond. There are boxed in beams to ceiling, power points, ceiling light point and a radiator.
Bedroom Two
This bedroom is set to the rear of the property and has two uPVC double glazed windows, boxed in beams to ceiling, power points, ceiling light point and a radiator.
House Bathroom
Having a modern white suite comprising low flush WC, vanity hand basin with chrome mixer tap over and high quality storage cupboard beneath, and a panelled bath with mixer tap and overlying mains fed shower. The walls are predominantly tiled with a contrasting tiled floor, inset downlights to ceiling and a wall mounted, chrome, ladder style heated towel rail. Additional light comes from the front elevation via a uPVC double glazed window.
External Details
To the front of the property there is a low maintenance, cottage style garden area with walled, fenced and mature shrubbery borders, including a seating area.
Property info
For more information about this property, please contact
Martin Thornton Estate Agents, HD3 on +44 1484 973724 * (local rate)
Disclaimer
Property descriptions and related information displayed on this page, with the exclusion of Running Costs data, are marketing materials provided by Martin Thornton Estate Agents, and do not constitute property particulars. Please contact Martin Thornton Estate Agents for full details and further information. The Running Costs data displayed on this page are provided by PrimeLocation to give an indication of potential running costs based on various data sources. PrimeLocation does not warrant or accept any responsibility for the accuracy or completeness of the property descriptions, related information or Running Costs data provided here.






















.png)
