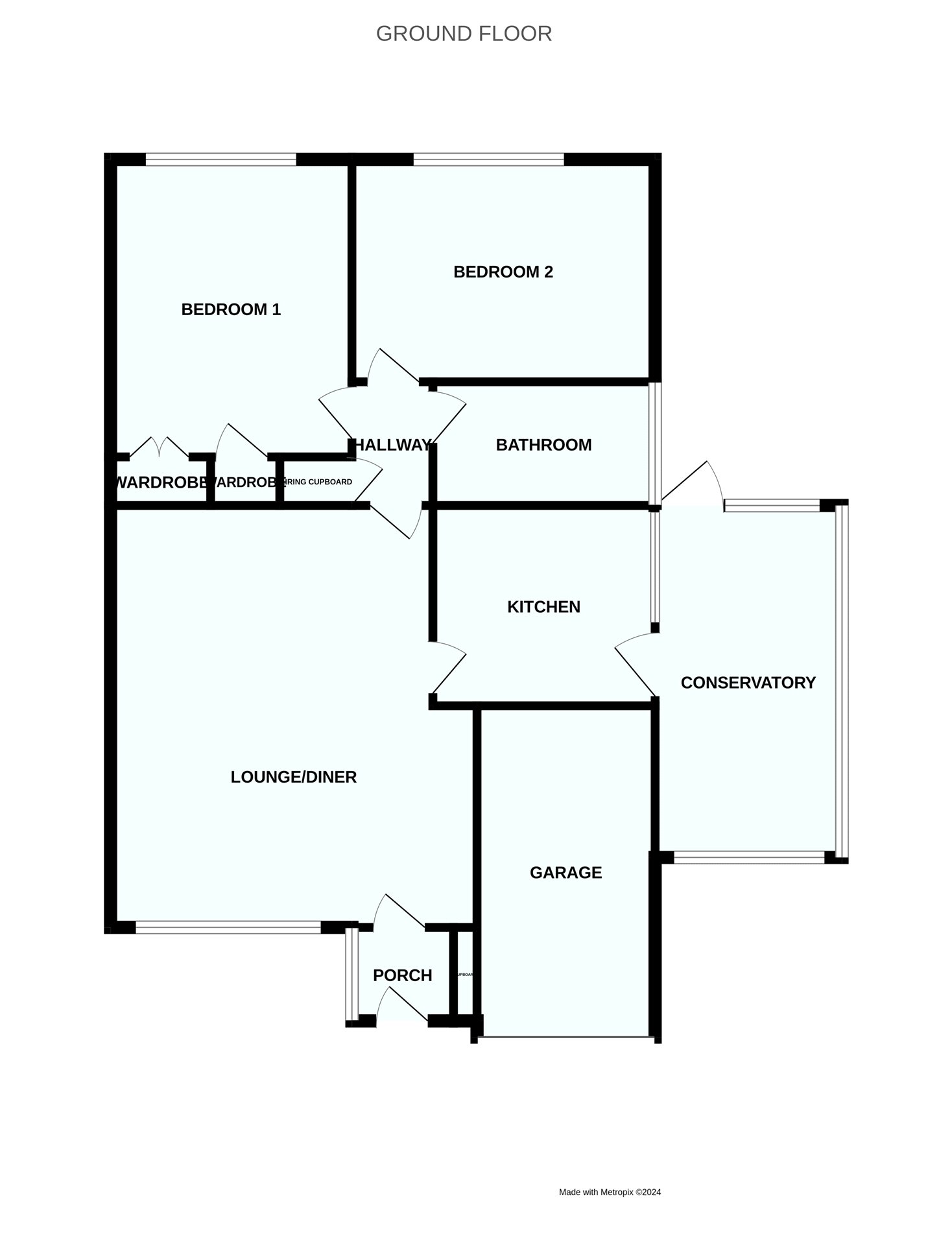Bungalow to rent in Maple Close, Brixham, Devon TQ5
* Calls to this number will be recorded for quality, compliance and training purposes.
Utilities and more details
Property description
Well presented semi-detached bungalow briefly comprising lounge/diner, modern fitted kitchen, conservatory, 2 double bedrooms, 4-piece bathroom/w.c. Outside is driveway parking for one car, single garage, front & rear gardens. UPVC double glazing & gas central heating. Children accepted, Pets to be discussed.
UPVC obscure double glazed front door with matching side windows, leading to ...
Entrance Porch (1.27m x 1.67m (4' 2" x 5' 6"))
Built-in storage cupboards, tiled flooring, hardwood style door leading to ...
Lounge/Diner (5.72m x 4.93m (18' 9" x 16' 2"))
UPVC double glazed picture window giving outlook over the attractive front garden. Living Flame coal-effect gas fire with feature fire surround, raised hearth and display mantel over. Radiator, power points, T.V point, coving to ceiling, dado rail, door to ...
Modern Fitted Kitchen (3.03m x 2.72m (9' 11" x 8' 11"))
Fitted with units comprising inset stainless steel one and a half bowl sink unit with single drainer and mixer taps over, areas of roll edged work surfaces over fitted floor cupboard and drawer units, matching wall mounted cupboards over. Free standing four-burner gas cooker with gas oven and stainless steel extractor hood over. Built-in fridge, space and plumbing for washing machine, space for further under worktop appliance, complementary tiled surrounds, power points, uPVC double glazed window and door giving access to the conservatory.
Conservatory (4.77m x 2.53m (15' 8" x 8' 4"))
UPVC double glazed windows on three sides, uPVC double glazed door giving access to the rear garden. Radiators, power points, wall mounted lights, tiled flooring.
Inner Hallway
Access to loft area, built-in storage cupboard, door to ...
Bedroom One (4.05m x 3.31m (13' 3" x 10' 10"))
UPVC double glazed window giving outlook over the rear garden. Radiator, power points, telephone point, built-in three door wardrobe.
Bedroom Two (4.05m x 3.03m (13' 3" x 9' 11"))
UPVC double glazed window giving outlook over the rear garden. Radiator, power points, T.V aerial point.
Bathroom/W.C (3.02m x 1.67m (9' 11" x 5' 6"))
Fitted with four piece white suite comprising double shower cubicle with independant wall mounted shower over and grab rail, corner bath with shower attachment, wash hand basin with vanity cupboard below and low level W.C. Ladder style heated radiator, complementary tiled surrounds, tiled flooring, uPVC obscure double glazed window to side, recessed spotlighting.
Outside
The front of the property is approached via double timber gates opening onto a concrete driveway affording off-road parking for one car, leading to the single garage. The driveway is flanked by the front garden, which is largely laid to attractive stone chippings for ease of maintenance, with various low level flower beds well stocked with a variety of mature bushes, flowers and shrubs. Timber gate giving access to the rear garden via a paved pathway leading to a further paved patio area, laid for entertaining and ease of maintenance, bordered by more low level flower beds, laid to attractive stone chippings and stocked with flowers and shrubs. There are also two useful timber built sheds for storage and an outside water tap.
Garage
Up and over door, light and power, wall mounted gas boiler supplying domestic hot water and central heating.
Material Information
Freehold
Flood Risk: Low chance of flood risk caused surface water, rivers and the sea.
Broadband: Standard, Superfast, Ultrafast all available.
Mobile Coverage: Indoor - EE voice & data limited. Three voice & data none. O2 and vodafone voice limited & data none. Outdoor - voice & data likely on all.
Council Tax Band C
Property info
For more information about this property, please contact
Bradleys Estate Agents - Brixham, TQ5 on +44 1803 268041 * (local rate)
Disclaimer
Property descriptions and related information displayed on this page, with the exclusion of Running Costs data, are marketing materials provided by Bradleys Estate Agents - Brixham, and do not constitute property particulars. Please contact Bradleys Estate Agents - Brixham for full details and further information. The Running Costs data displayed on this page are provided by PrimeLocation to give an indication of potential running costs based on various data sources. PrimeLocation does not warrant or accept any responsibility for the accuracy or completeness of the property descriptions, related information or Running Costs data provided here.

























.png)

