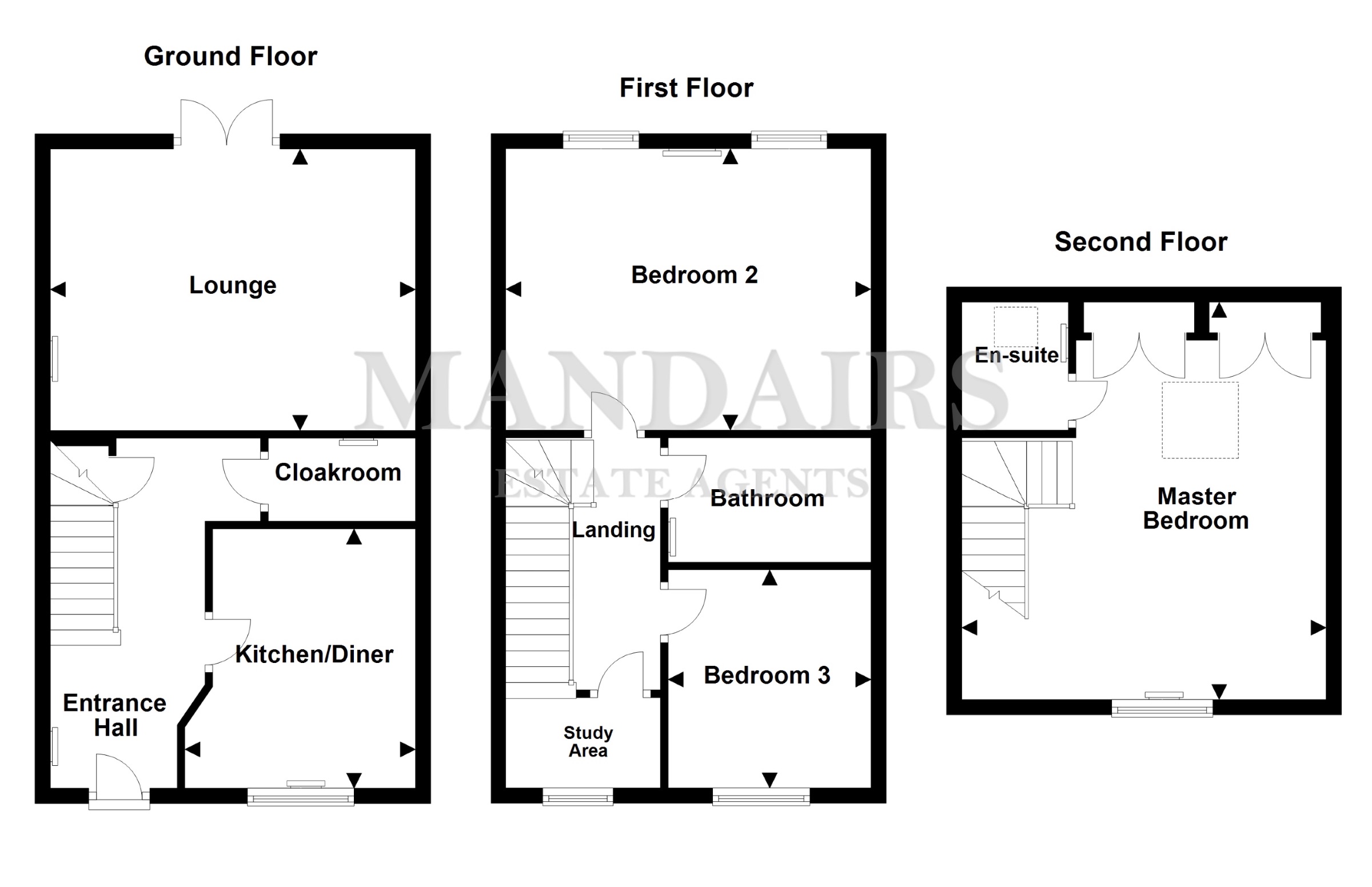Terraced house to rent in Market Rasen Drive, Bourne PE10
* Calls to this number will be recorded for quality, compliance and training purposes.
Utilities and more details
Property features
- Driveway
- Ensuite Shower
- Cloakroom
- Family Bathroom
- Kitchen/Diner
- South Facing Garden
- High Quality Finish
- Close to Local Amenities
Property description
Description
Mandairs is please to present this spacious three bedroom home to the market, offering a lounge, kitchen/diner, cloakroom, bathroom, en-suite, three double bedrooms, south facing rear garden and a driveway providing parking for three vehicles. Located in the sought after area of Bourne.
Entrance Hall
Stairs to first floor landing, understairs storage cupboard, radiator, vinyl flooring, doors to:
Cloakroom
Fitted with a two piece suite comprising pedestal wash hand basin, low level WC, radiator, vinyl flooring.
Kitchen/Diner
3.41m x 3.03m max (11'2" x 9'11")
Fitted with a modern range of base and eye level units with worktops over, integrated washing machine, integrated dishwasher and fridge freezer, fitted electric oven with built in gas hob and extractor hood over, uPVC double glazed window to front, radiator, vinyl flooring and ceiling spot lights.
Lounge
4.80m x 3.70m (15'8" x 12'1")
A spacious room with uPVC double glazed windows to the rear and uPVC double glazed French doors opening on to the garden.
First Floor
Landing
Radiator, fitted carpet, doors to:
Bedroom Two
4.80m x 3.70m (15'8" x 12'1")
Two uPVC double glazed windows to rear, radiator, fitted carpet.
Bedroom Three
2.87m x 2.55m (9'5" x 8'4")
uPVC double glazed window to front, radiator, fitted carpet.
Bathroom
Fitted with a modern three piece suite comprising deep panelled bath with shower over, pedestal wash hand basin, low level WC, radiator, vinyl flooring.
Study Area
UPVC double glazed window to front, stairs to second floor, radiator, fitted carpet.
Inner Landing/Study Area
With stairs leading to the second floor master bedroom, uPVC double glazed window to front.
Master Bedroom
4.77m x 5.23m maximum (15'7" x 17'2").
A spacious master suite with dormer window to the front and velux window to the rear, radiator, fitted carpet, built in wardrobes, door to:
Ensuite
Fitted with a modern three piece suite comprising double shower enclosure with glass screen, pedestal wash hand basin, low level WC, radiator, vinyl, velux window.
Outside
To the front of the property there is a large block paved driveway providing ample off road parking. The south facing rear garden is mainly laid to lawn with a paved patio seating area, gated rear access and enjoys a high degree of privacy backing on to a mature tree belt.
Disclaimer:
Whilst every effort is made to ensure the accuracy of these details, it should be noted that the measurements are approximate only. Floorplans are for representation purposes only. Therefore, the layout of doors, windows and rooms are approximate and should be regarded as such by any prospective tenant. Any internal photographs are intended as a guide only and it should not be assumed that any of the furniture/fittings are included in any letting. Details of tenancy term and pet allowance are provided by the landlord and not a restriction placed by the agency. Acceptance of any tenant on the property is the decision of the landlord and as such the agent cannot make any assurances of acceptance or take responsibility for a potential tenant being unsuccessful in securing the property. All properties advertised are subject to successful referencing being passed for the tenants prior to drawing up any tenancy agreement.
Council Tax Band: C (South Kesteven)
Deposit: £1,300
Holding Deposit: £276
Property info
For more information about this property, please contact
Mandairs Estate Agents Ltd, PE2 on +44 1733 850913 * (local rate)
Disclaimer
Property descriptions and related information displayed on this page, with the exclusion of Running Costs data, are marketing materials provided by Mandairs Estate Agents Ltd, and do not constitute property particulars. Please contact Mandairs Estate Agents Ltd for full details and further information. The Running Costs data displayed on this page are provided by PrimeLocation to give an indication of potential running costs based on various data sources. PrimeLocation does not warrant or accept any responsibility for the accuracy or completeness of the property descriptions, related information or Running Costs data provided here.

























.png)

