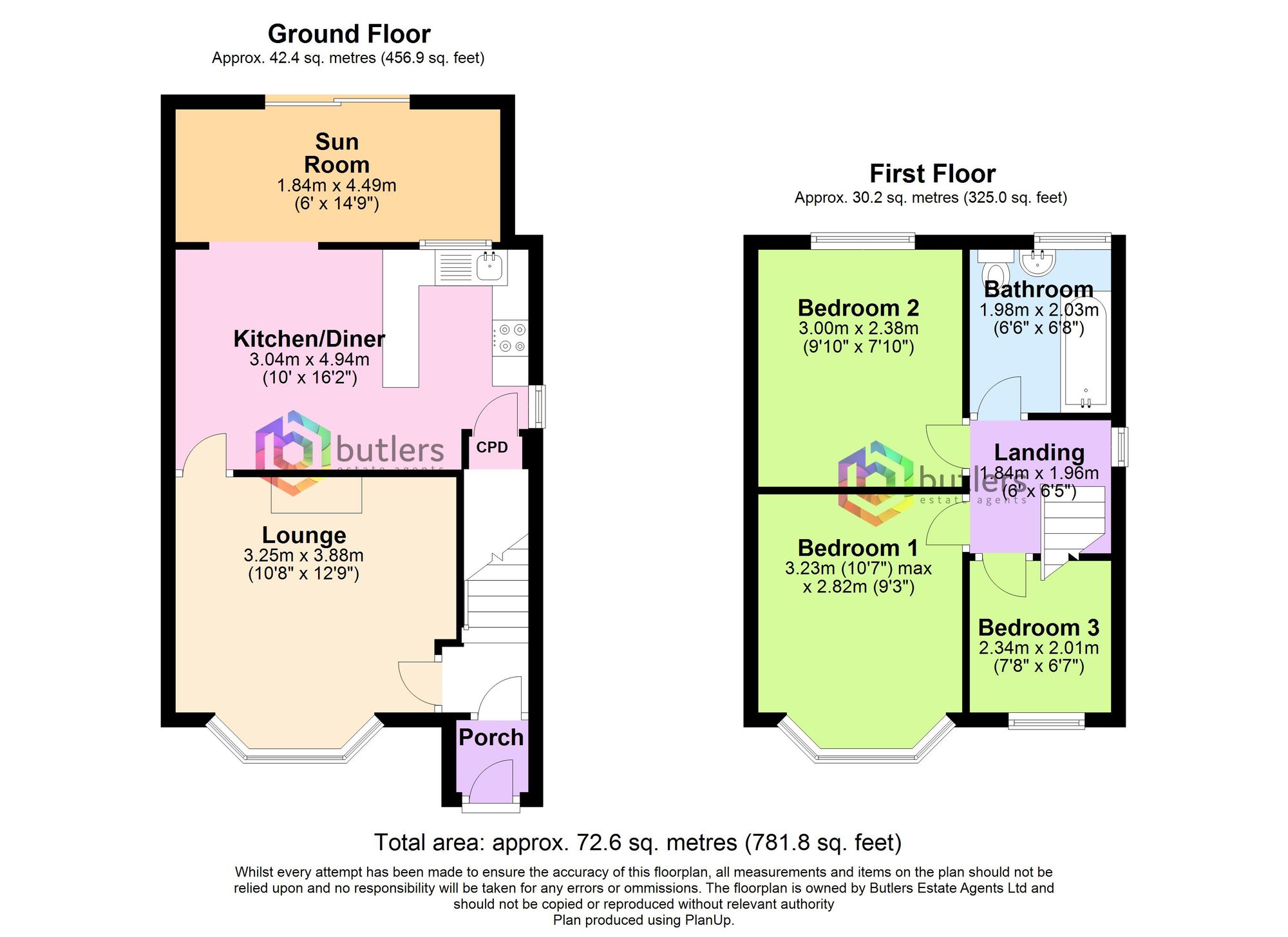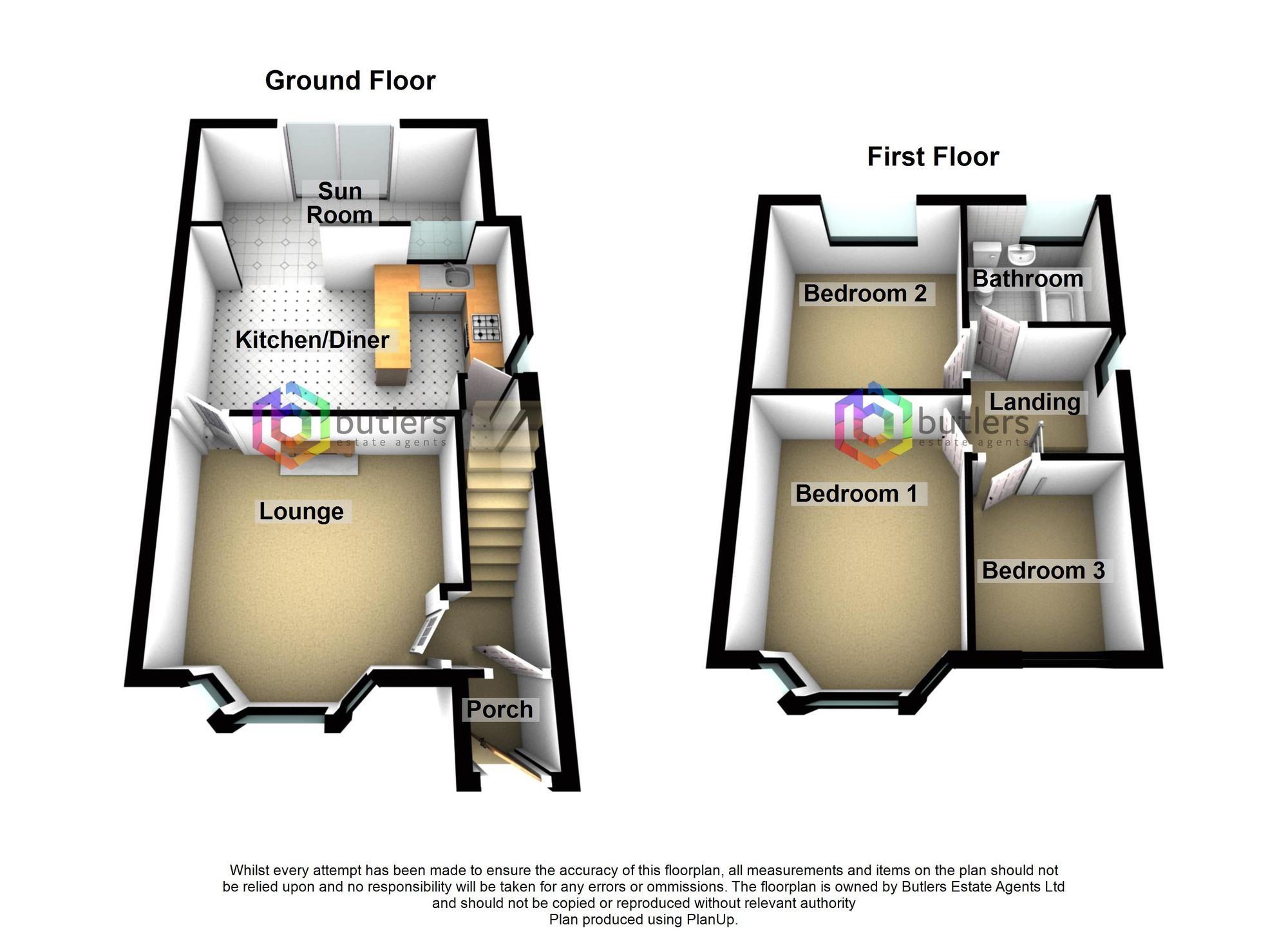Semi-detached house to rent in Seagrave Crescent, Sheffield S12
* Calls to this number will be recorded for quality, compliance and training purposes.
Utilities and more details
Property features
- Semi detached house
- Three bedrooms
- Brand new kitchen
- Conservaotry to rear
- Driveway
- Large garden
Property description
Perfectly situated within a sought-after locale, this well presented three-bedroom semi-detached residence offers a harmonious blend of comfort and style. Boasting a brand new kitchen and a conservatory to the rear, this property promises a lifestyle of convenience and relaxation.
As you step inside this inviting abode, you will be greeted by a spacious lounge that seamlessly flows into the adjoining dining area, providing an ideal setting for entertaining guests or unwinding after a long day. The modern kitchen, recently installed, exudes charm and functionality, catering to all culinary needs with ease.
Upstairs, three generously proportioned bedrooms await, offering ample space for rest and rejuvenation. The bathroom, featuring a shower over bath, ensures practicality and comfort, completing the upper level of this charming home.
Externally, this property continues to impress with a driveway providing off-road parking and a large garden, offering a tranquil oasis for outdoor relaxation and recreation.
Conveniently located close to local amenities, this home offers easy access to a wide range of shops, schools, and recreational facilities, ensuring that daily necessities are within arm’s reach. Additionally, the proximity to the tram provides effortless connectivity to surrounding areas, enhancing the accessibility of this property.
In conclusion, this three-bedroom semi-detached house presents an enticing opportunity to embrace a lifestyle of comfort and convenience within a desirable setting. With its brand new kitchen, conservatory, and well-appointed living spaces, this property is sure to captivate those seeking a harmonious blend of modern living and practicality. Don’t miss the chance to make this house your home and experience the joys of a well-rounded living environment. Schedule a viewing today and witness the appeal of this remarkable property firsthand.
EPC Rating: D
Porch
The front door leads into the porch which has the main entrance door and is fully glazed.
Hall
With a window to the side there are stairs to the first floor and a door to the lounge.
Lounge (3.25m x 3.88m)
This has a lovely bay window to the front and a fireplace to the centre of the room. A great place to relax and unwind.
Kitchen/ Diner (3.04m x 4.94m)
Here is the luxury of a brand new kitchen, fitted with new modern units with an oven, hob and extract. There is space for an undercounted appliance and tall fridge freezer. The opposite side of the room can accommodate a table and chair set.
Conservatory (1.84m x 4.49m)
Located at the very rear of the house this room has full floor to ceiling glazing and allows you to enjoy full views of the rear garden. Previously used as a sun room it offers many opportunities.
Landing
Providing access to all bedrooms and the bathroom there is a window to the side and a mirror to the top of the stairs.
Bedroom 1 (3.23m x 2.82m)
Offering some fitted furniture this room has a bay window to the front.
Bedroom 2
Located at the rear of the house this is a good sized double room with fitted wardrobes.
Bedroom 3 (2.34m x 2.01m)
A single bedroom at the front of the house with furniture built over the bulkhead to the stairs.
Bathroom
Fitted with a white P shaped bath with glass screen and shower over. The white wash hand basin is within the vanity unit which also houses the back to the wall style toilet. There is a window to the rear.
Rear Garden
The rear garden is a long garden with lot of opportunity for the keen gardener. At the very back is a base for a shed if you require to errect one.
Front Garden
The front garden is low maintenance and is dominated by the driveway.
Parking - Driveway
There is off road parking for one car.
Property info
For more information about this property, please contact
Butlers, S20 on +44 114 488 9942 * (local rate)
Disclaimer
Property descriptions and related information displayed on this page, with the exclusion of Running Costs data, are marketing materials provided by Butlers, and do not constitute property particulars. Please contact Butlers for full details and further information. The Running Costs data displayed on this page are provided by PrimeLocation to give an indication of potential running costs based on various data sources. PrimeLocation does not warrant or accept any responsibility for the accuracy or completeness of the property descriptions, related information or Running Costs data provided here.























.png)


