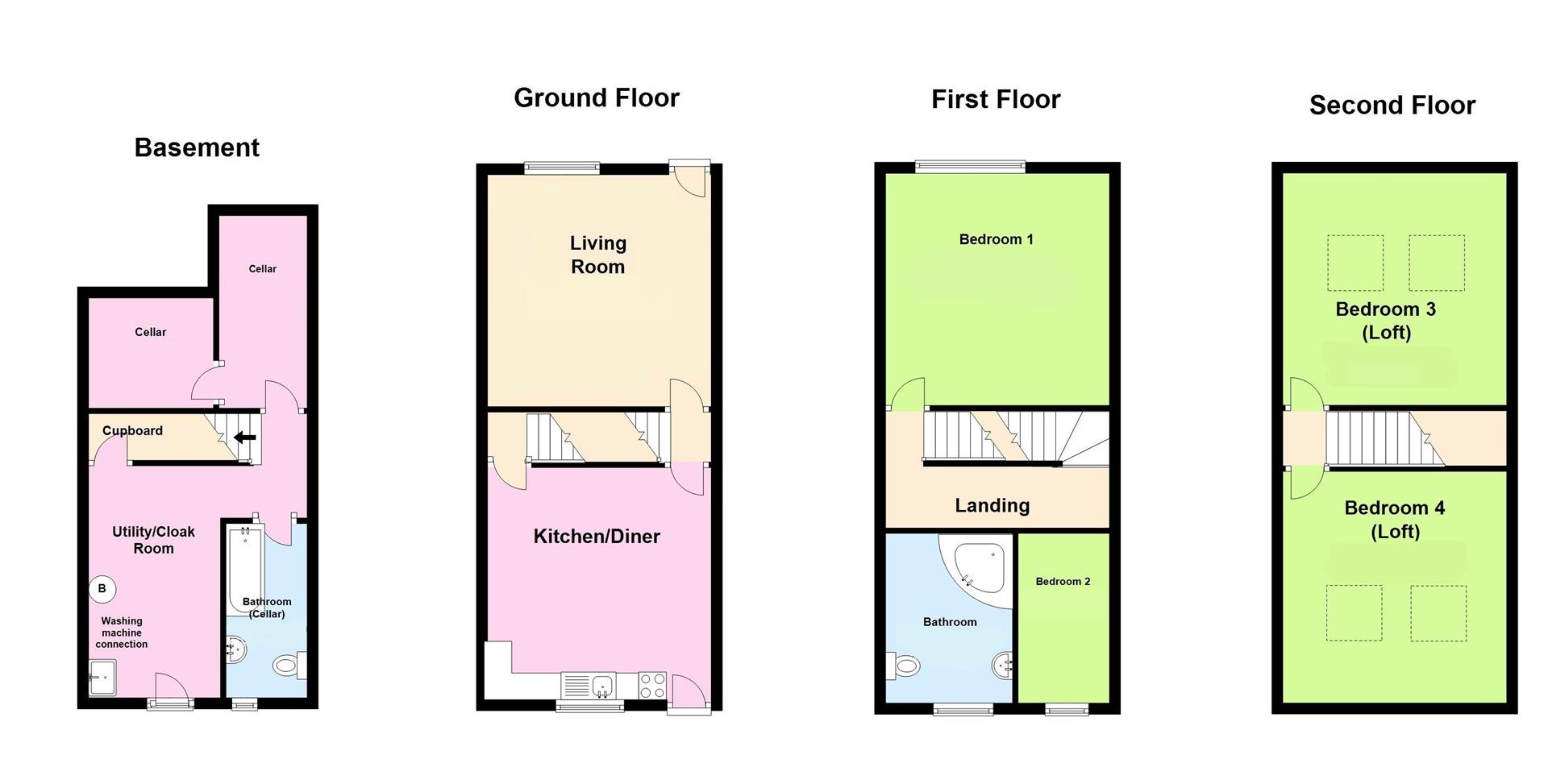Terraced house to rent in Moorend Lane, Silkstone Common, Barnsley S75
* Calls to this number will be recorded for quality, compliance and training purposes.
Utilities and more details
Property features
- Four bedrooms
- Off street parking
- Four storey house
- Gas heating - combi boiler
- UPVC double glazing
- Close to train station
- Good local schools
- Desirable village location
Property description
This stone fronted, four bedroom terraced cottage has accommodation over four levels and benefits from off street parking to the rear, gas central heating with combination boiler and full UPVC double glazing.
Internally, the property boasts a generous front facing lounge and good sized dining kitchen at the rear. It provides access to the basement level, which comprises a second bathroom, utility and two cellar rooms. To the first floor, there are two bedrooms and a family bathroom, whilst two further good sized bedrooms with Velux windows can be found in the attic space.
Located in the much sought-after, semi rural village of Silkstone Common, the property is within walking distance of a particularly well regarded primary school, the local train station and bus stops. Barnsley town centre and junction 37 of the M1 motorway are just a short drive away.
** No smokers, One dog considered **
Ground Floor:
Lounge (4.47 x 4.22 (14'7" x 13'10"))
A UPVC entrance door opens into this front facing reception room with neutral décor, which has a television point and radiator.
Dining Kitchen (4.47m x 4.22m)
Fitted with base and wall units, a stainless steel sink with mixer tap plus area of worktop surfaces with tiled splash backs. There is a freestanding electric oven with four ring hob and plumbing for a dishwasher. There is a further built in storage cupboard to the dining area.
Basement:
Bathroom
Fitted with a white three piece suite, comprising a panel bath with mixer tap and shower head attachment, low flush WC and wash hand basin.
Utility Room (4.25 x 3.0 (13'11" x 9'10"))
Fitted with a sink, wall mounted gas fired combination boiler and UPVC rear access door.
Cellar Room One (4.17m x 1.68m)
Cellar Room Two (2.67m x 1.8m)
First Floor:
Landing
Leading to the following accommodation.
Bedroom One (4.47 x 4.22 (14'7" x 13'10"))
A front facing bedroom with radiator.
Bedroom Two (3.22 x 1.7 (10'6" x 5'6"))
A rear facing bedroom with radiator.
Family Bathroom
Fitted with a white three piece suite, comprising a corner panel bath with mixer tap and shower head attachment, dual flush WC and wash hand basin. There is an obscure glazed window and radiator.
Second Floor:
Attic Bedroom Three (3.92 x 2.64 (12'10" x 8'7"))
Having two Velux skylight windows and exposed roof trusses.
Attic Bedroom Four (3.92 x 2.62 (12'10" x 8'7"))
Providing two Velux skylight windows, exposed roof trusses and a radiator.
Outside
There is a forecourt area at the front of the property and enclosed yard at the rear, providing off street parking and a children's playhouse.
Property info
For more information about this property, please contact
Sorbys, S71 on +44 1226 417736 * (local rate)
Disclaimer
Property descriptions and related information displayed on this page, with the exclusion of Running Costs data, are marketing materials provided by Sorbys, and do not constitute property particulars. Please contact Sorbys for full details and further information. The Running Costs data displayed on this page are provided by PrimeLocation to give an indication of potential running costs based on various data sources. PrimeLocation does not warrant or accept any responsibility for the accuracy or completeness of the property descriptions, related information or Running Costs data provided here.






















.png)
