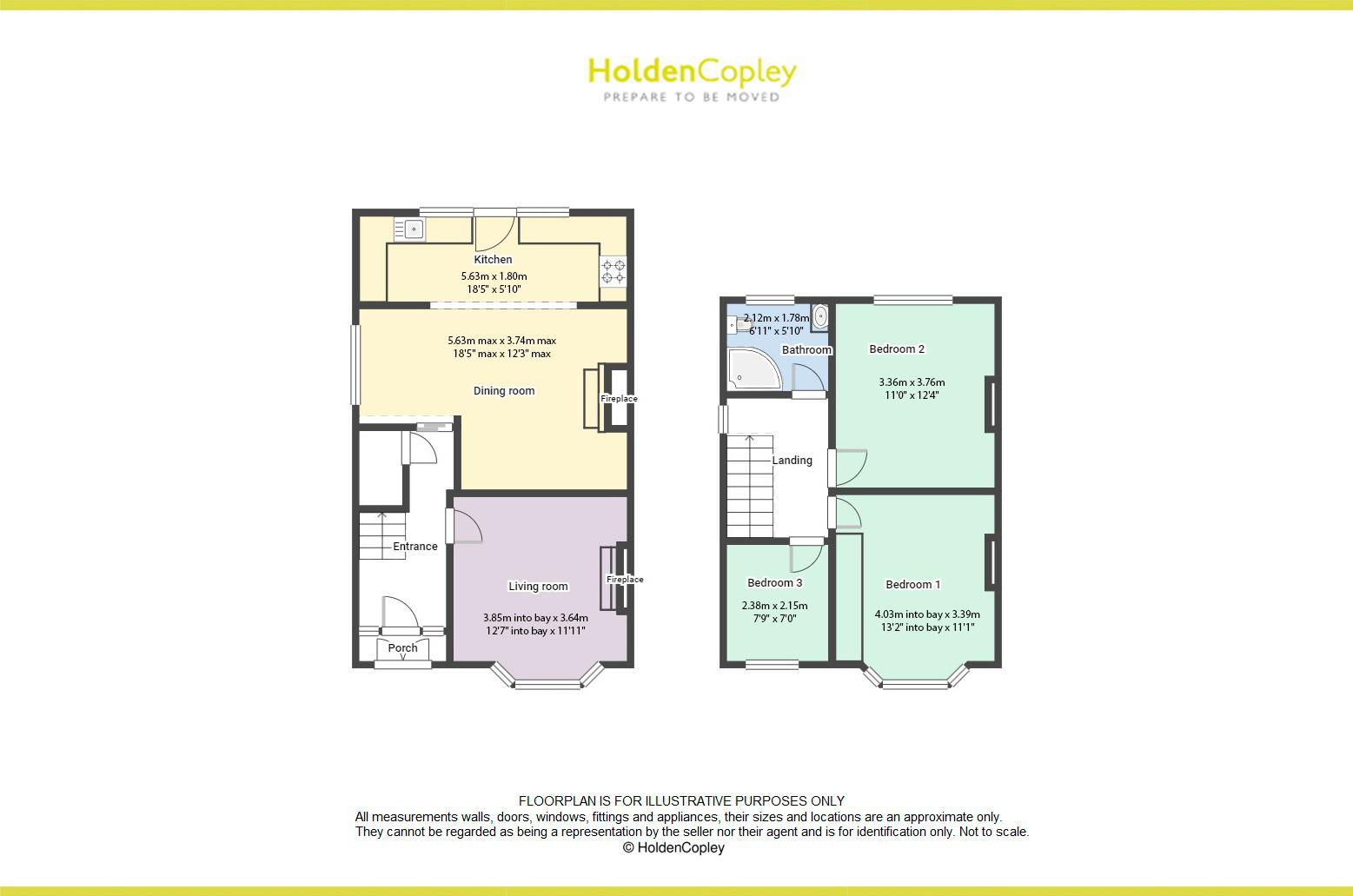Detached house to rent in Annesley Road, Hucknall, Nottingham NG15
* Calls to this number will be recorded for quality, compliance and training purposes.
Utilities and more details
Property features
- Detached House
- Three Bedrooms
- Modern Fitted Kitchen
- Spacious Living Room With Feature Fireplace
- Separate Dining Room
- Three Piece Bathroom
- Driveway Providing Ample Off-Street Parking
- South-Facing Rear Enclosed Garden With Access To Outside WC
- Popular Location
- 360 Virtual Tour
Property description
Perfect family home...
This three-bedroom detached house offers spacious accommodation with in-built storage across two floors. It is available unfurnished and ready for immediate occupancy, making it ideal for families seeking a home in the popular location of Hucknall. The property is within close proximity to a variety of shops, eateries, and transport links to the City Centre. On the ground floor, the house features a porch, entrance hall inclusive of a pantry, spacious living room with a feature fireplace, separate dining room with a feature fireplace, and a modern fitted kitchen with a range of integrated appliances. The first floor includes three generously sized bedrooms with loft access, all serviced by a three-piece bathroom suite. Externally, the property includes a small decorative front garden with plants and shrubs, a paved driveway offering ample off-street parking with fenced and gated access. The rear of the house features a large enclosed South-facing well-maintained garden with a paved seating area, lawn, pathway, decorative plants and shrubs with the added convenience of an outside WC and shed. This space is perfect for Summer enjoyment.
Available now!
Accommodation
Ground Floor
Porch
The porch has UPVC double glazed French doors providing access into the accommodation
Entrance
The entrance hall has carpeted flooring and stairs, partially panelled walls, under-stair pantry, radiator, stained glass windows to the front and a single wooden door providing access to the porch
Living Room (3.85m into bay x 3.64m (12'7" into bay x 11'11"))
The living room has carpeted flooring, coving to the ceiling, chimney breast with a feature fireplace with a marble effect hearth with a electric fire and decorative mantlepiece and surround
Dining Room (5.63m max x 3.74m max (18'5" max x 12'3" max))
The dining room has carpeted flooring, coving to the ceiling, a range of in-built cupboards, chimney breast with a feature fireplace with a hearth, gas fire with a decorative surround, radiator and UPVC double glazed window
Kitchen (5.63m x 1.80m (18'5" x 5'10"))
The kitchen has vinyl flooring, coving to the ceiling, a range of fitted wall and base units with fitted worksurfaces, integrated oven with a separate induction hob, splashback and an extractor fan, sink with a drainer and mixer taps, an integrated fridge, freezer, washing machine, & dishwasher, two UPVC double glazed windows and a single UPVC door providing access to the rear garden
First Floor
Landing
The landing has carpeted flooring, coving to the ceiling, smoke alarm, UPVC double glazed window and provides access to the first floor accommodation
Master Bedroom (4.03m into bay x 3.39m (13'2" into bay x 11'1"))
The main bedroom has carpeted flooring, coving to the ceiling, a range of fitted wardrobes, chimney breast, radiator and UPVC double glazed bay window to the front elevation
Bedroom Two (3.36m x 3.76m (11'0" x 12'4"))
The second bedroom has carpeted flooring, chimney breast, free-standing oak double wardrobe, free-standing oak chest of drawers, radiator and a UPVC double glazed window to the rear elevation
Bedroom Three (2.38m x 2.15m (7'9" x 7'0"))
The third bedroom has carpeted flooring, loft hatch, radiator and a UPVC double glazed window
Bathroom (2.12m x 1.78m (6'11" x 5'10"))
The bathroom has wood effect laminate flooring, vanity washbasin with mixer taps, wall mounted cupboard, low level dual flush WC, recessed ceiling spotlights, corner shower enclosure with a wall mounted mains-fed shower, radiator and a UPVC double glazed obscure window
Outside
Front
To the front is a garden area with a range of decorative plants and shrubs with a paved driveway with a fence surround and gated access
Rear
To the rear is an enclosed South-facing garden with a lawn, paved seating area, range of decorative plants and shrubs, access to an outside WC, access to a shed with a fence surround and gated access
Property info
For more information about this property, please contact
HoldenCopley, NG5 on +44 115 691 4811 * (local rate)
Disclaimer
Property descriptions and related information displayed on this page, with the exclusion of Running Costs data, are marketing materials provided by HoldenCopley, and do not constitute property particulars. Please contact HoldenCopley for full details and further information. The Running Costs data displayed on this page are provided by PrimeLocation to give an indication of potential running costs based on various data sources. PrimeLocation does not warrant or accept any responsibility for the accuracy or completeness of the property descriptions, related information or Running Costs data provided here.
































.png)


