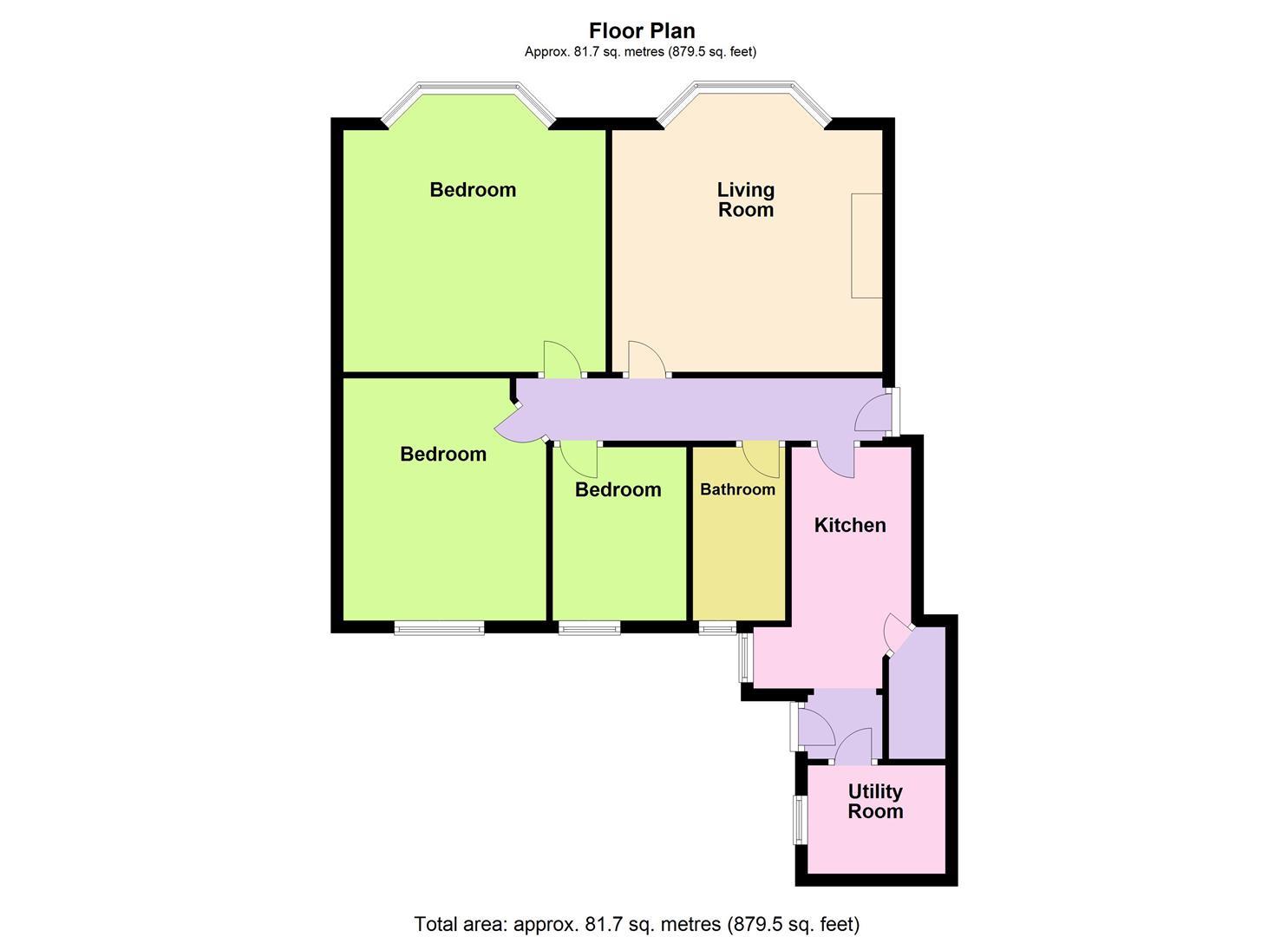Flat to rent in Westbourne Avenue, Broadwater, Worthing BN14
* Calls to this number will be recorded for quality, compliance and training purposes.
Utilities and more details
Property features
- Ground Floor Flat
- Three Bedrooms
- South Facing Garden
- Utility Room
- Fully Refurbished Throughout
- EPC Rating - D (64)
- Viewing essential
- Council Tax Band -B
Property description
** Property Let Off Market ** Robert Luff and Co are excited to present this ground floor garden flat with three bedrooms, located in the heart of Worthing town centre on Westbourne Avenue. The property boasts a convenient location with easy access to a range of local amenities.
Within close proximity, you will find shopping facilities, parks, schools, restaurants, bus routes, and the mainline station, ensuring that everything you need is within reach.
Upon entering the flat, you are welcomed by an entrance hall that leads you to the various rooms. The lounge provides a comfortable space for relaxation and entertaining guests.
The kitchen is well-equipped, allowing you to prepare meals with ease. Additionally, there is a utility room, offering extra space for laundry and storage.
The property comprises three bedrooms, providing ample room for a family or for use as home offices or guest rooms. The family bathroom features the necessary amenities.
One of the benefits of this flat is its south-facing rear garden, which provides a pleasant outdoor space to enjoy the sunshine and unwind.
For further information or to arrange a viewing, it is recommended to contact Robert Luff and Co.
Communal Entrance Hall
Communal front door. Leading to:
Entrance Hall
Radiator.
Lounge (4.78m into bay x 4.38m (15'8" into bay x 14'4"))
Double-glazed window to front. Radiator.
Kitchen (3.95m x 2.55m (12'11" x 8'4"))
Newly fitted kitchen. A range of matching wall and base units. Worktop incorporating a one and half bowl sink unit and drainer. Integrated double oven. Integrated electric hob. Cooker hood. Integrated dishwasher. Integrated fridge/freezer. Large pantry storage cupboard. Karndean floor. Tiled splash backs. Double-glazed window to rear and side.
Utility Room (2.13m x 1.65m (6'11" x 5'4"))
Double-glazed window to side. Wall mounted combi boiler. Space and plumbing for washing machine. Door leading to the garden.
Bedroom One (4.78m into bay x 4.26m (15'8" into bay x 13'11"))
Double-glazed bay window to front. Radiator.
Bedroom Two (3.93m x 3.31m (12'10" x 10'10"))
Double-glazed window to rear. Radiator.
Bedroom Three (2.73m x 2.17m (8'11" x 7'1"))
Double-glazed window to rear. Radiator.
Bathroom
Newly fitted suite consisting of P shaped panel enclosed bath with shower over. Wash hand basin set into vanity unit. Low level dual flush WC. Towel radiator. Frosted double-glazed window to rear.
Outside
Rear Garden
Wall and panel enclosed private south facing rear garden. Gated side access. Outside tap. Patio area. Laid to lawn.
Tenure
Council Tax Band - B. Leasehold - tbc. Maintenance fees - £1350 per annum. Ground Rent - £80 per annum.
Property info
For more information about this property, please contact
Robert Luff & Co, BN11 on +44 1903 906544 * (local rate)
Disclaimer
Property descriptions and related information displayed on this page, with the exclusion of Running Costs data, are marketing materials provided by Robert Luff & Co, and do not constitute property particulars. Please contact Robert Luff & Co for full details and further information. The Running Costs data displayed on this page are provided by PrimeLocation to give an indication of potential running costs based on various data sources. PrimeLocation does not warrant or accept any responsibility for the accuracy or completeness of the property descriptions, related information or Running Costs data provided here.






















.png)
