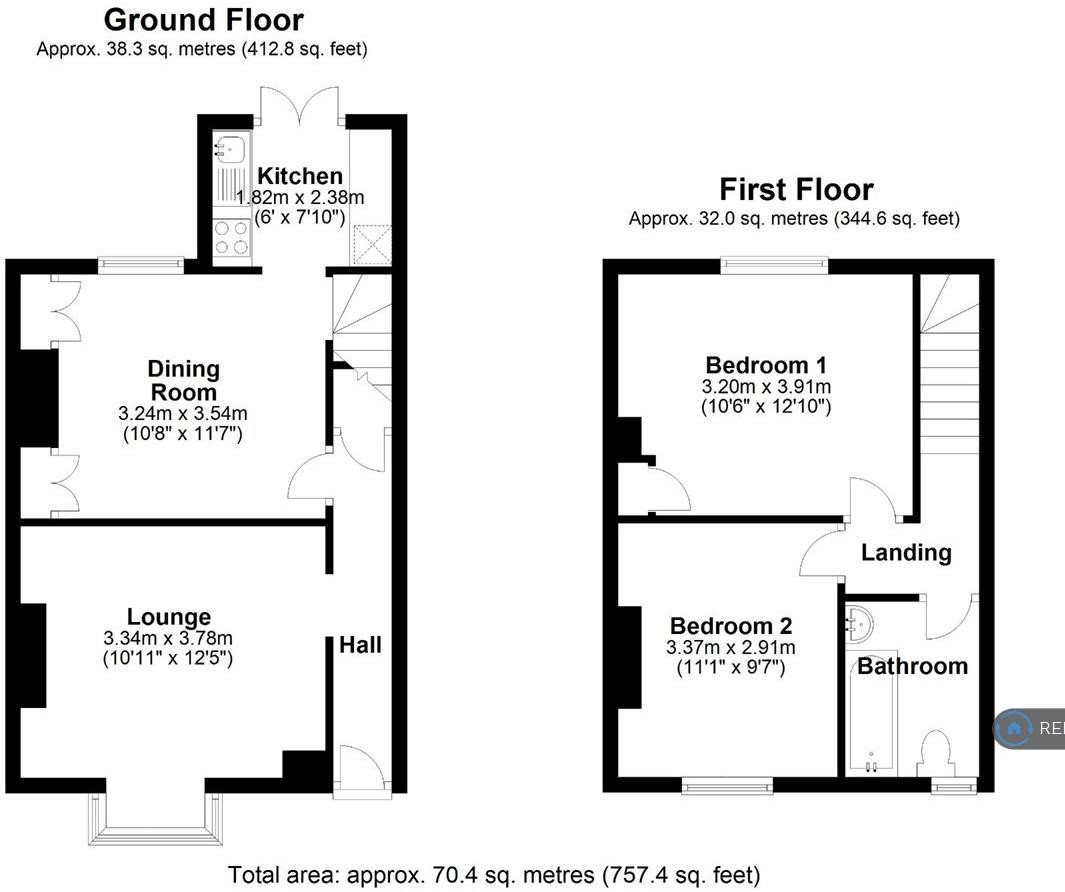Terraced house to rent in Cambridge Road, Ely CB7
Just added* Calls to this number will be recorded for quality, compliance and training purposes.
Property features
- Two Bedroom Mid Terrace Cottage
- Period features
- UPVC Double Glazing
- Gas Central Heating
- Courtyard Garden
- Council Tax Band B
- Street parking in front of property
- Two Reception Rooms
- Close to Central Ely
Property description
Accommodation:
UPVC Front door with stained glass decoration to glazed panels to;
Hallway
Radiator, original wooden door to cupboard under the stairs, open doorway to lounge, door to Dining Room
Reception Room One (Lounge) 12'5 x 10'11 (3.8m x 3.3m excluding bay window)
Feature Fireplace, original wooden floor, built in cupboard housing electricity meter, Bay window to front, radiator
Reception Room Two (Dining Room) 11'7 x 10'8 (3.5m x 3.2m)
Built in Period storage cupboards, feature gas fire with working back boiler, radiator, window to rear with fitted venetian blind, period wooden panelled feature wall with open doorway to stairs to first floor, open doorway to;
Kitchen 7'10 x 6' (2.4m x 1.8m)
Range of modern gloss finish fitted wall and base units, built in multi-function electric oven, ceramic hob with extractor over, single stainless sink and drainer unit with mixer tap over, Integrated dish washer and fridge, French doors to rear garden.
First Floor Landing
Window to front with imitation stained glass, access to loft, doors to:
Bedroom One 12'10 x 10'6 (3.9m x 3.2m)
Window to rear, Airing Cupboard housing water heater and shelving, original wooden floor and radiator
Bedroom Two 11'1 x 9'7 min (3.4m x 2.9m)
Feature fireplace, original wooden floor, window to front, and radiator
Bathroom
Bath with electric shower over, pedestal wash basin, Close coupled WC, original wooden floor, part tiled walls, fitted shelf units, mirror and radiator.
Brick Out building 12'6 x 6'7 (3.8m x 2.0m)
Dual doors, part paved part tiled floor, several power points and light, plumbing for washing machine and space for freezer and tumble dryer, storage space in eaves.
Front garden
Small front garden with plants and bushes with a path made from railway sleepers leading to front door
Rear Garden
Partly laid to patio and partly decking area, with hedges each side for privacy The rear garden has an outside tap, washing line and water butt.
Agents note: The neighbouring property has pedestrian access to their rear garden across the front of the outbuildings. The pictures shown were taken before the start of the last tenancy.
Council Tax Band B
EPC - E
Property info
For more information about this property, please contact
Ashton Roberts, PE38 on +44 1366 321085 * (local rate)
Disclaimer
Property descriptions and related information displayed on this page, with the exclusion of Running Costs data, are marketing materials provided by Ashton Roberts, and do not constitute property particulars. Please contact Ashton Roberts for full details and further information. The Running Costs data displayed on this page are provided by PrimeLocation to give an indication of potential running costs based on various data sources. PrimeLocation does not warrant or accept any responsibility for the accuracy or completeness of the property descriptions, related information or Running Costs data provided here.





























.png)

