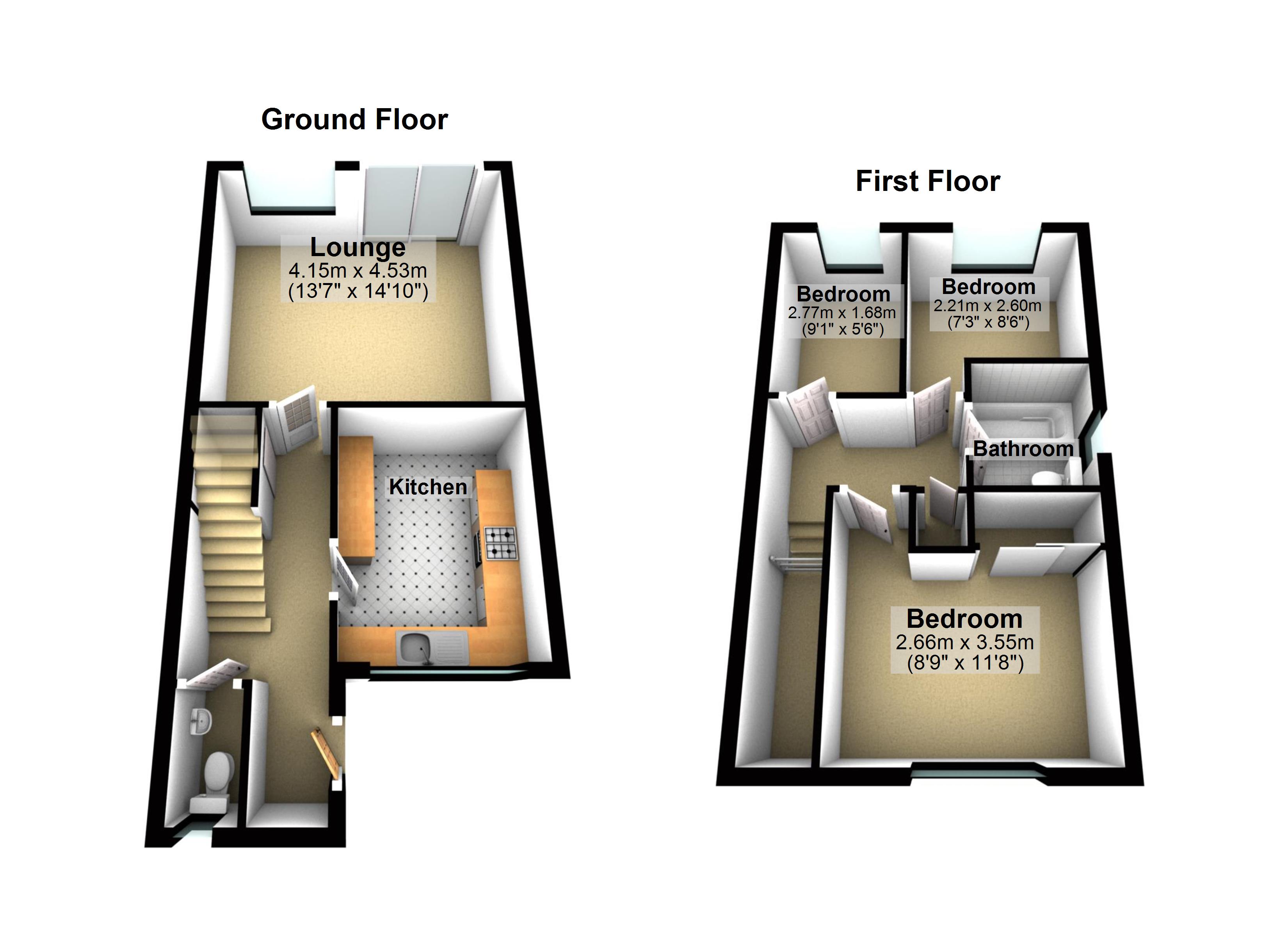Semi-detached house to rent in Main Street, Farcet, Peterborough PE7
* Calls to this number will be recorded for quality, compliance and training purposes.
Utilities and more details
Property features
- Private garden
- Single garage
- Off street parking
- Central heating
- Double glazing
- Space For Washing Machine And Slim Dishwasher
- Two Double Bedrooms
- Quite Village Location But Not Far From Main Roads
Property description
- Standard Deposit: £1150
Key points
Three bed semi-detached home ** Large Living Room ** Large Kitchen With Breakfast Bar ** Space For Dishwasher ** cloakroom ** two double bedrooms ** Modern Bathroom With Shower Over Bath ** low maintenance gardens ** Off Road Parking & garage
Property details
This good-sized three-bedroom semi-detached home is in the quiet village of Farcet to the south of Peterborough. The property benefits from off-road parking, a single garage, low maintenance gardens, a large lounge, kitchen/breakfast room, a large master bedroom and a modern bathroom.
The front door leads you into the hallway of the property which has doors to the cloakroom, lounge, and kitchen/breakfast room. The hallway has hardwearing vinyl flooring and an under-stair cupboard. From the hallway there are doors to the cloakroom, lounge and kitchen.
The cloakroom has vinyl flooring and a modern white two-piece toilet suite. The lounge is at the rear of the property, has hardwearing flooring and measures 14’10 x 13’7 (4.53m x 4.15m). Sliding patio doors lead out to the rear garden.
The kitchen has a freestanding gas cooker, lots of cupboard and worktop space with an additional section suitable as a breakfast bar. There is space and plumbing for both a washing machine and a slim dishwasher and space for a full height fridge freezer. The room has laminate flooring and a large window looking over the front garden.
Upstairs the landing has an airing cupboard and doors to all bedrooms and the family bathroom.
The bedroom to the front of the property is the largest, measuring 11’8 x 8’5 (3.55m x 2.57m). The room benefits from a fitted wardrobe with sliding doors.
The bedrooms at the rear of the property measure 8’6 x 7’3 (2.6m x 2.21m) and 9’1 x 5’6 (2.77m x 1.68m) – both rooms have carpeted flooring.
The family bathroom has a white three-piece suite with a shower fitted over the bath and vinyl flooring.
Outside, the front garden is low maintenance with a long driveway leading to the single garage. The rear garden is a mix of decking and astroturf.
Property info
For more information about this property, please contact
Brookdale Property Management, PE4 on +44 1733 889087 * (local rate)
Disclaimer
Property descriptions and related information displayed on this page, with the exclusion of Running Costs data, are marketing materials provided by Brookdale Property Management, and do not constitute property particulars. Please contact Brookdale Property Management for full details and further information. The Running Costs data displayed on this page are provided by PrimeLocation to give an indication of potential running costs based on various data sources. PrimeLocation does not warrant or accept any responsibility for the accuracy or completeness of the property descriptions, related information or Running Costs data provided here.































.png)

