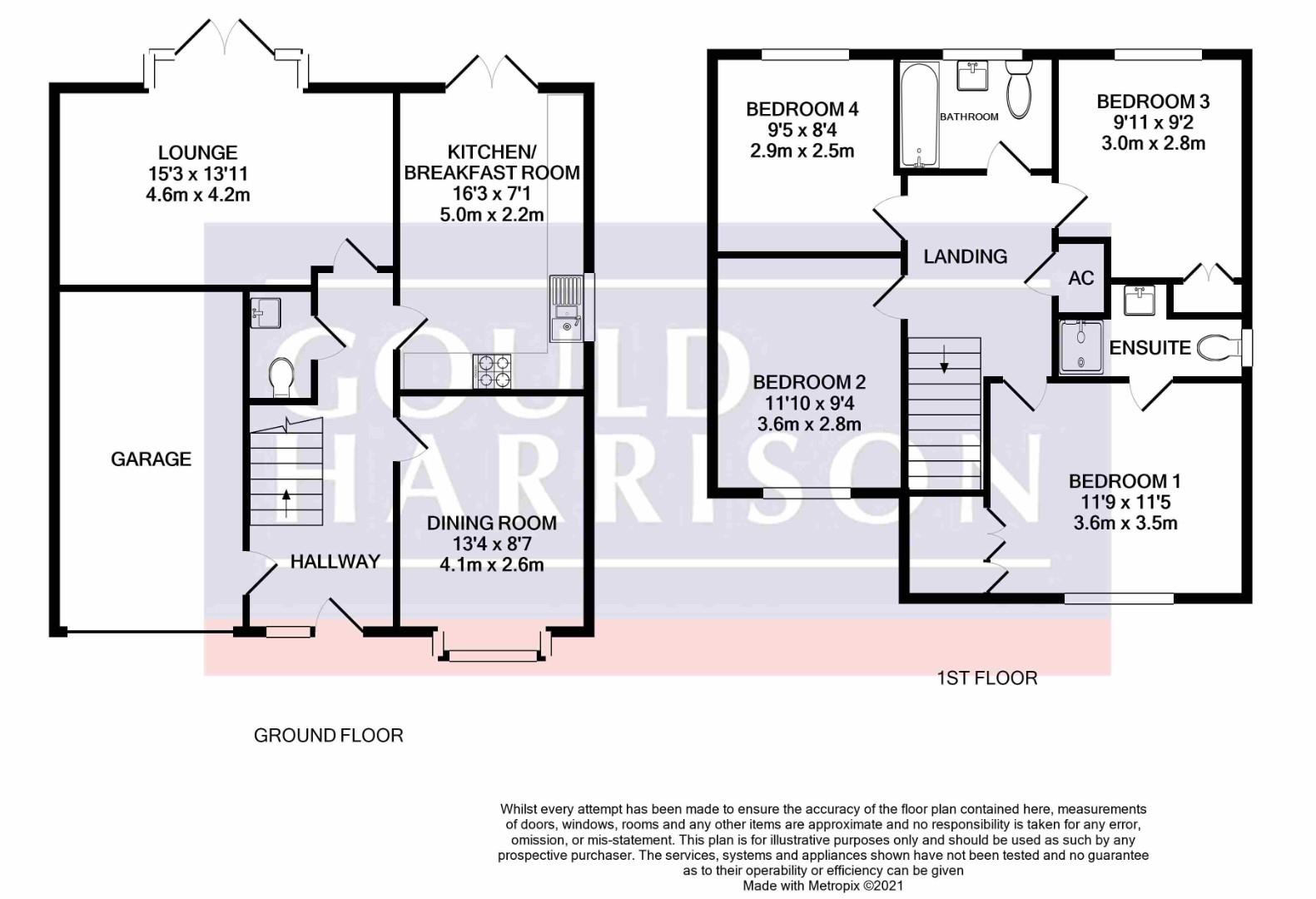Detached house to rent in Atkinson Walk, Kennington, Ashford TN24
Just added* Calls to this number will be recorded for quality, compliance and training purposes.
Property features
- Four bedroom detached house
- Convenient for transport links
- Within easy reach to amenities
- Parking for at least three cars
- Garage
- Council tax band F
- EPC C
- Sorry no pets
- Available early August
Property description
An attractive four bedroom detached house within easy reach to local amenities. Available early August the property comprises; entrance hall, sitting room with access to garden, dining area, kitchen/breakfast room, bedroom one with en-suite, three further good size bedrooms, family bathroom with shower over bath, garage, parking for at least three cars, and gardens to rear.
Available early August
No pets or smokers accepted
Deposit Amount £2076
EPC C
Council Tax Band F
Composite Glazed Casement Door
Through to:
Entrance Hall
Stairs to first floor, radiator, coved ceiling, feature double glazed window to front, personal door through to the garage.
Cloakroom
(Going back underneath the stairs).
Low level WC, wash basin with mixer tap and localised tiling, radiator, extractor fan.
Dining Space (Front) (4.06m into bay x 2.62m (13'4 into bay x 8'7 ))
Double glazed bay window to front, radiator, coved ceiling.
Kitchen/Breakfast Room (4.95m x 2.16m (16'3 x 7'1))
Double glazed french doors opening to the rear, fitted wall and base units with high gloss finish to the cupboards and drawers, oak worktops, four ring gas hob with extractor hood and lighting above, low level electric oven, composite 1 1/2 bowl sink with mixer tap and drainer unit, double glazed window to side, integrated fridge and freezer, dishwasher, washing machine, radiator.
Sitting Room (4.24m x 4.65m (13'11 x 15'3))
Double glazed french doors to rear, feature fireplace with classical ornate surround, TV aerial and telephone points, coved ceiling.
First Floor:
Landing
Loft access, airing cupboard housing the immersion tank, doors to:
Master Bedroom (Front Right) (3.58m x 3.48m (11'9 x 11'5))
Double glazed window to front, radiator, built in mirror fronted wardrobes with bi-folding doors, TV aerial point.
En Suite Shower Room
Raised shower cubicle housing mains shower with bi-folding glazed screen, wash basin inset vanity unit with cupboard under, low level WC, localised tiling, frosted double glazed window to side, extractor fan.
Bedroom (Back Right) (2.79m x 3.02m (9'2 x 9'11))
Double glazed window to rear, radiator, built in mirror fronted wardrobe, TV aerial point.
Bedroom (Back Left) (2.87m x 2.54m (9'5 x 8'4))
Double glazed window to rear, radiator, built in mirror fronted wardrobe.
Bedroom (Front Left) (2.84m x 3.61m (9'4 x 11'10))
Double glazed window to front, radiator, built in wardrobes with mirror fronted sliding doors, TV aerial point.
Bathroom (Central Rear)
Panelled bath with mixer tap and shower attachment, low level WC, pedestal hand basin with mixer tap, electric shaver point, frosted double glazed window to rear, radiator, extractor.
Garage
Modern Alpha wall mounted gas boiler and personal door to side, single up and over door.
Driveway providing off road parking for two cars.
Rear Garden
Mainly walled surround with panel enclosed fencing, side gated access, paved patio seating area, outside lighting, cold water tap.
Utilities
All Main Services
Epc
C
Council Tax Band F
Property info
For more information about this property, please contact
Gould & Harrison, TN24 on +44 1233 526946 * (local rate)
Disclaimer
Property descriptions and related information displayed on this page, with the exclusion of Running Costs data, are marketing materials provided by Gould & Harrison, and do not constitute property particulars. Please contact Gould & Harrison for full details and further information. The Running Costs data displayed on this page are provided by PrimeLocation to give an indication of potential running costs based on various data sources. PrimeLocation does not warrant or accept any responsibility for the accuracy or completeness of the property descriptions, related information or Running Costs data provided here.
























.jpeg)


