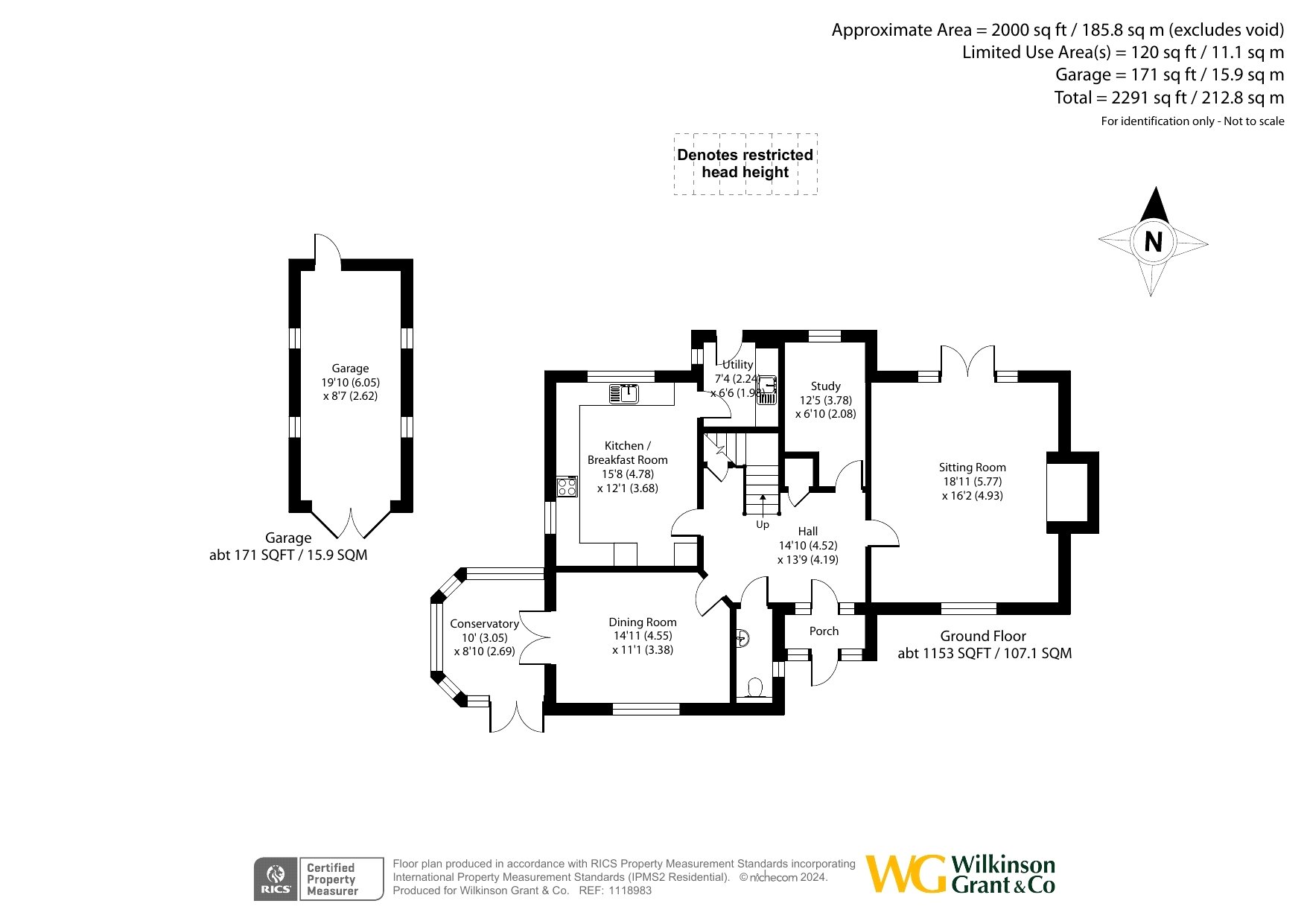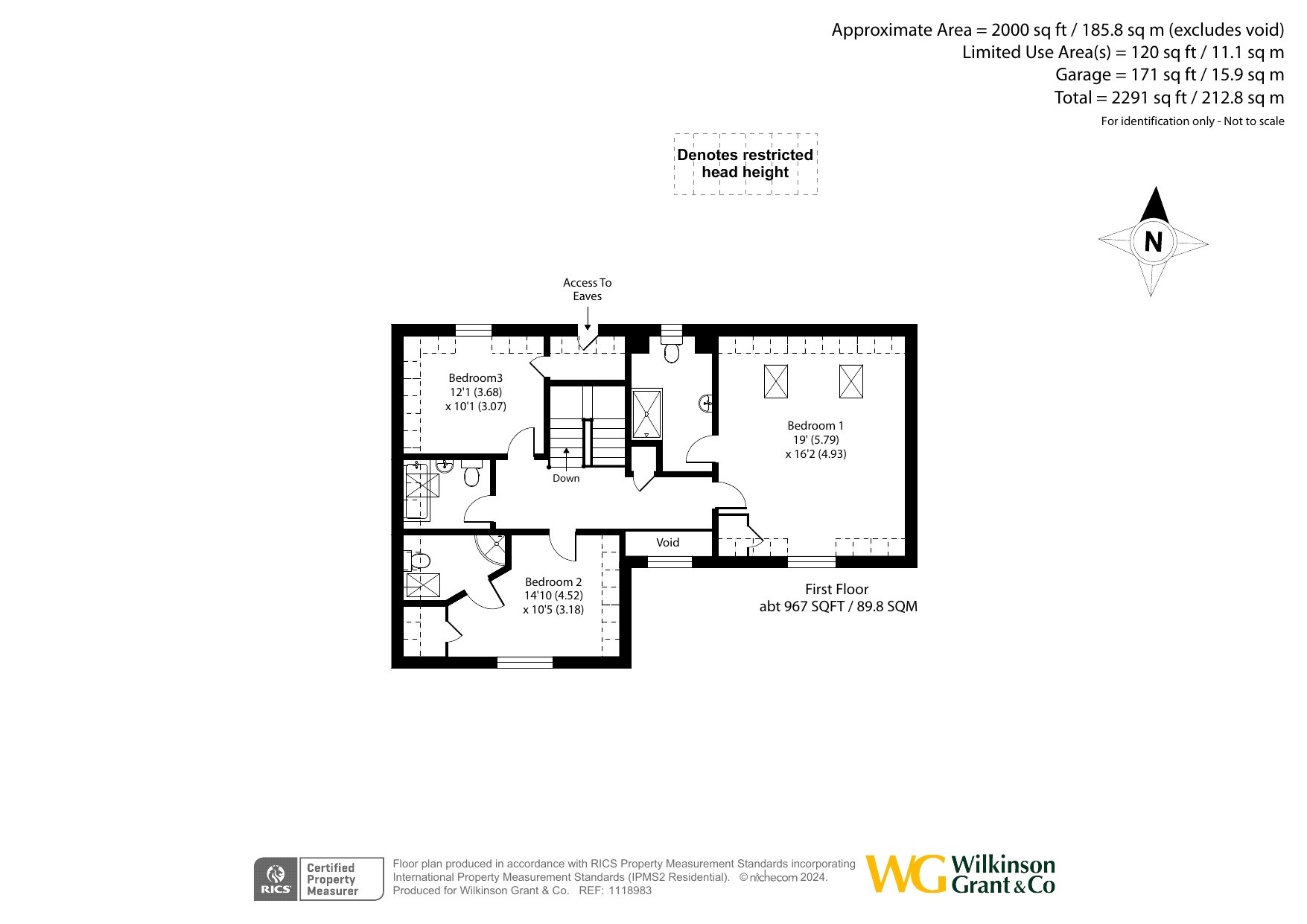Detached house to rent in Brampford Speke, Exeter EX5
* Calls to this number will be recorded for quality, compliance and training purposes.
Utilities and more details
Property features
- Available in September
- Detached House
- Two Large Reception Rooms
- Conservatory
- Spacious Kitchen/Breakfast Room
- Utility and Cloakroom
- Four Bedrooms - One Ground Floor
- Two En Suites and Family Bathroom
- Delightful Gardens and Views
- Garage and Ample Driveway Parking
Property description
Description
Under offer
A beautifully presented four bedroom detached house, set in the on the edge of the Exe Valley village of Brampford Speke. Comprising large modern kitchen, living room, downstairs WC, four bedrooms with ensuite and family bathroom. Wrap around garden and countryside views. Parking and garage.
Situation
A picturesque setting in this highly sought-after Exe valley village with excellent primary school, parish church, award-winning local pub 'The Agricultural Inn' and lovely riverside walks, just five miles north of the Cathedral City of Exeter which offers a good choice of schools, an expanding College and the University of Exeter, as well as restaurants, bars and leisure facilities.
Directions
What3Words: ///singing.tree.scribbled
Accommodation Comprises
An opportunity to rent this beautifully presented detached house, enjoying a picturesque setting on the edge of the Exe Valley village of Brampford Speke.
The spacious, adaptable layout offers family sized accommodation and enjoys fine countryside views. The ground floor has a multi paned door opening to the entrance porch and a panelled wood door with attractive stained glass panel opens to a most welcoming reception hallway featuring a turning staircase rising to the first floor, a fitted cloaks cupboard and a modern cloakroom/WC. The sitting room is a fabulous, bright and spacious reception room with views over the gardens and double doors opening to the rear and featuring a log burner fire set into a brick fireplace with wooden crossbeam.
Accommodation Comprises
The separate dining room has plenty of room for a large dining table and chairs and looks out over the front garden and countryside. From here doors open to a very pleasant garden room, a perfect place to relax and enjoy the views and double doors open outside. The modern fitted kitchen/breakfast room is very well appointed and fitted with a comprehensive range of base storage units, deep drawers and matching wall units with attractive tiled surround. Fitted appliances include an oven and microwave grill, hob with stainless steel extractor hood and light above, and dishwasher. There is plenty of room for a breakfast table and chairs. The room is finished with stylish tiled flooring and enjoys a dual aspect offering countryside views. From here a door opens to the useful utility room, with wash hand basin, storage units, plumbing and space for a washing machine and door opening to the rear garden. The ground floor has an extra room, perfect as a home office or fourth (truncated)
Upstairs
The spacious first floor landing has a fitted airing cupboard and panelled wood doors opening to all rooms. The principal bedroom is a fabulous double room with window enjoying views to the front and two skylight windows to the rear. A range of fitted wardrobes and a door opening to a modern en suite, comprising a pedestal wash hand basin, low level WC and a tiled shower enclosure with mains shower unit and a glazed screen. The room is finished with part tiled walls, tiled flooring with underfloor heating and a window enjoying an aspect to the rear. Bedroom two, a further spacious double room, enjoys a lovely aspect to the front and has a fitted wardrobe and a door opening to an en suite with wash hand basin, low level WC and a tiled shower enclosure with mains shower unit and a glazed screen.
The third double room enjoys countryside views to the rear and a large storage cupboard and additional access to the eaves area. The high quality family bathroom is fitted with a (truncated)
Outside
Stonilands is approached by a gravel driveway providing ample off road parking and leading to the detached garage with door to the front and courtesy door to the rear.
The gardens are delightful. A wonderful blend of well tended lawns and colourful planted borders with pleasant seating areas, perfect for outdoor dining and entertaining. Gravelled pathways lead around the garden and to the rear there is an enclosed, walled area with patio, lawn and flower and shrub borders.
Services
Broadband-Potential to connect to BT and Sky in the area.
Services- Oil mains, water mains and electric mains
parking- up to three cars on the drive and garage.
Council tax-f
Property info
For more information about this property, please contact
Wilkinson Grant & Co, EX4 on +44 1392 976624 * (local rate)
Disclaimer
Property descriptions and related information displayed on this page, with the exclusion of Running Costs data, are marketing materials provided by Wilkinson Grant & Co, and do not constitute property particulars. Please contact Wilkinson Grant & Co for full details and further information. The Running Costs data displayed on this page are provided by PrimeLocation to give an indication of potential running costs based on various data sources. PrimeLocation does not warrant or accept any responsibility for the accuracy or completeness of the property descriptions, related information or Running Costs data provided here.





























.png)

