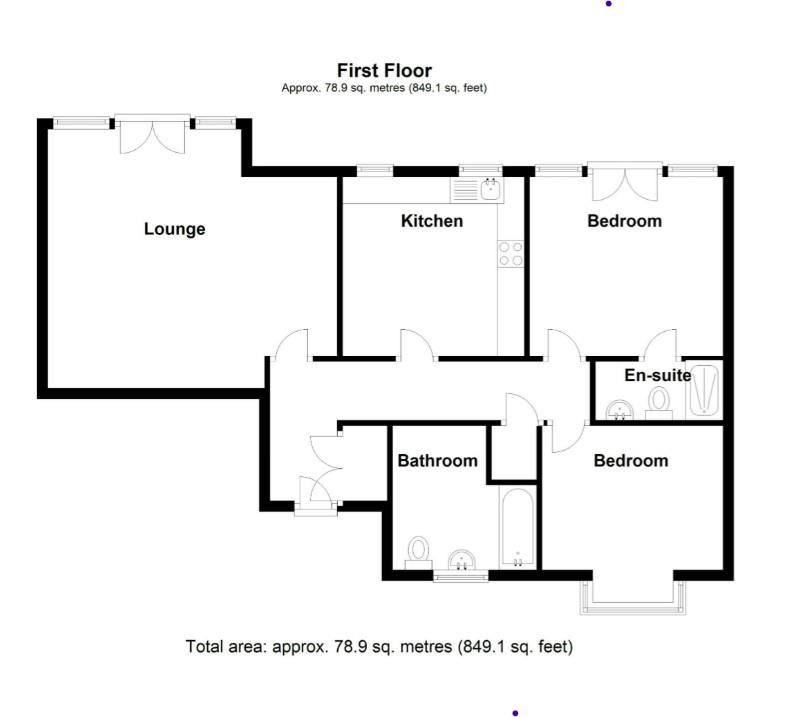Flat to rent in Whitchurch Lane, Dickens Heath, Shirley, Solihull B90
* Calls to this number will be recorded for quality, compliance and training purposes.
Property features
- Presented by Partridge Homes Letting Agents in Solihull
- A Spacious & Beautifully Presented First Floor Apartment
- Lounge Diner With Juliette Balcony Over-Looking Canal
- Modern Breakfast Kitchen
- Guest Bathroom
- Two Double Bedrooms
- En-Suite Shower Room
- Two Allocated Parking Spaces & Garage
- Secure Entrance
- Council Tax Band C / EPC Rating C
Property description
Partridge Homes, the Award Winning Letting Agents in Solihull are pleased to offer this spacious & beautifully presented First Floor Apartment to the rental market. The property is set back from the road behind a block paved driveway providing allocated off road parking extending to garages and attractive shrubbery fore garden with paved pathway leading to secure communal entrance, giving access to a well maintained communal hallway with stairs leading to this first floor apartment
Private Entrance Hallway With radiator, wooden flooring, ceiling spot lights, two useful storage cupboards and doors leading off to
Spacious Lounge Diner 17' 4" x 14' 5" (5.3m x 4.4m) With double glazed windows incorporating French doors to Juliette balcony over-looking canal, radiator and two ceiling light points
Modern Breakfast Kitchen 10' 2" x 10' 9" (3.1m x 3.3m) Being fitted with a range of high gloss wall, drawer and base units with complementary laminate work surfaces, sink and drainer unit with mixer tap, tiling to splashback areas, four ring gas hob with stainless steel splashback and extractor canopy over, inset electric oven, under cupboard lighting, space and plumbing for washing machine, integrated washing machine, dishwasher, microwave and fridge freezer, cupboard housing Ideal boiler, radiator, spot lights to ceiling and two double glazed windows to rear with views over canal
Bedroom One 12' 1" x 10' 2" (3.7m x 3.1m) With double glazed windows incorporating French doors to Juliet balcony providing views of canal, ceiling light point, radiator and door leading into
En-Suite Shower Room Being fitted with a three piece white suite comprising of; shower enclosure with thermostatic shower, low flush WC and pedestal wash hand basin with complementary tiling to water prone areas, ladder style radiator, shaver socket, extractor and spot lights to ceiling
Bedroom Two 12' 1" x 10' 5" (3.7m x 3.2m) With double glazed window to front elevation, radiator and ceiling light point
Guest Bathroom 8' 6" x 8' 2" (2.6m x 2.5m) Being fitted with a three piece white suite comprising; panelled bath with telephone effect mixer tap and shower attachment, low flush WC and pedestal wash hand basin, with tiling to water prone areas, obscure double glazed window to front, radiator, shaver socket, extractor and spot lights to ceiling
Garage 19' 4" x 8' 6" (5.9m x 2.6m) With electric up and over garage door and storage to eaves
Council Tax Band C / EPC Rating
Property info
For more information about this property, please contact
Partridge Homes, B90 on +44 121 659 6346 * (local rate)
Disclaimer
Property descriptions and related information displayed on this page, with the exclusion of Running Costs data, are marketing materials provided by Partridge Homes, and do not constitute property particulars. Please contact Partridge Homes for full details and further information. The Running Costs data displayed on this page are provided by PrimeLocation to give an indication of potential running costs based on various data sources. PrimeLocation does not warrant or accept any responsibility for the accuracy or completeness of the property descriptions, related information or Running Costs data provided here.






















.png)
