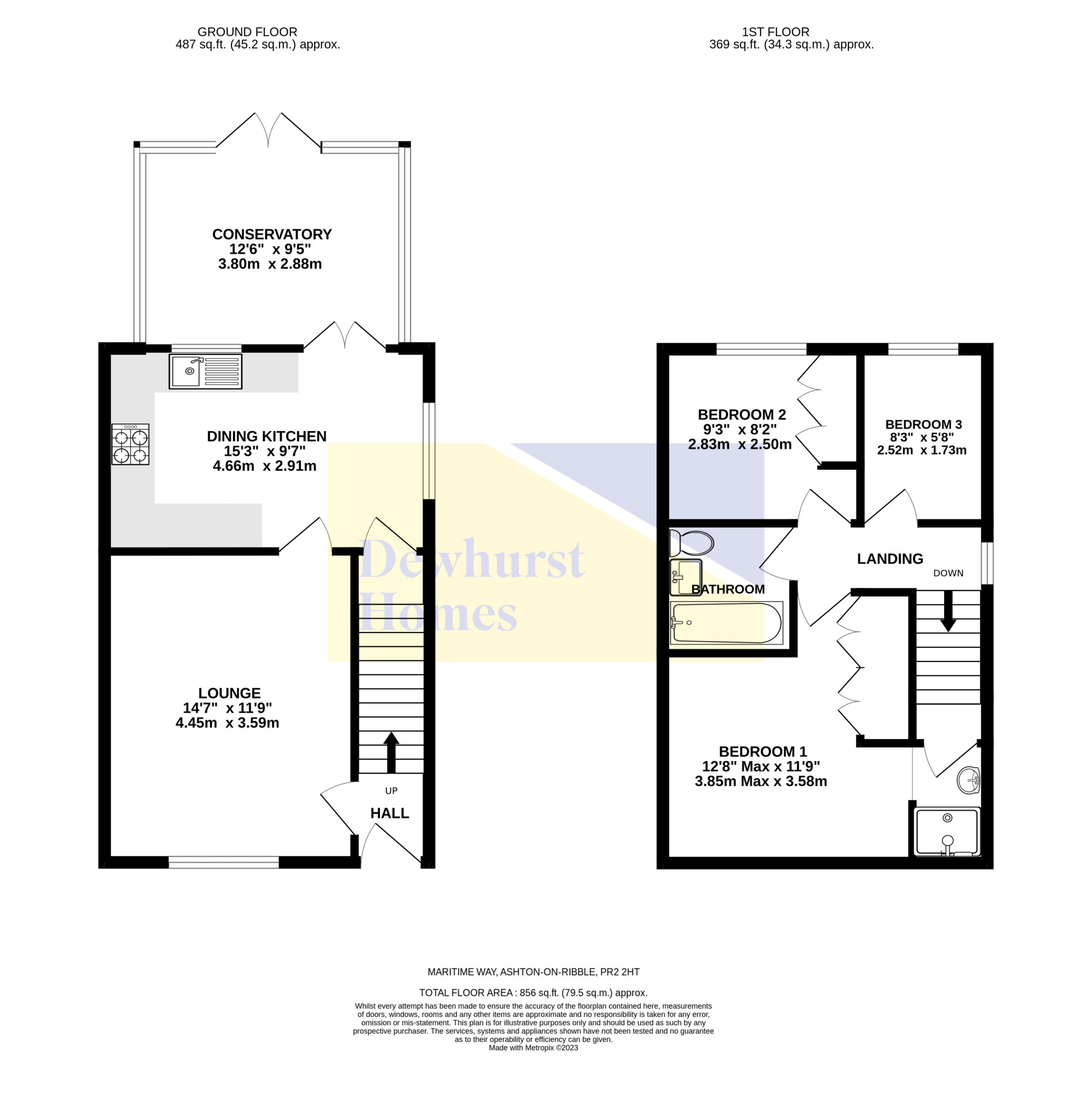Semi-detached house to rent in Maritime Way, Ashton-On-Ribble, Lancashire PR2
* Calls to this number will be recorded for quality, compliance and training purposes.
Property description
Occupying a stunning docklands position is this immaculately presented three bedroom property. Conveniently located for access to local amenities, supermarkets, local schools, main transport routes, Preston City Centre and of course walks around the extremely popular marina are on the doorstep. With light and bright interiors throughout the property affords ample amounts of natural light. The inviting accommodation is arranged over two floors and briefly comprises: Entrance hallway, generous sized lounge, modern fitted dining kitchen and a conservatory to the ground floor. To the first floor there are three delightful bedrooms, two of which have fitted wardrobes. The master bedroom has the benefit of both a shower facility along with a wash hand basin and there is a Juliet Balcony overlooking the front aspect. A stylish threepiece family bathroom completes the layout. Enjoying a choice position on this highly popular residential development; there is an extensive driveway which allows parking for approximately four vehicles, whilst to the rear is an extremely private rear garden providing a perfect area to sit out and relax or even dine alfresco. Call Dewhurst Homes on to book your viewing and avoid missing out!
Disclaimer:These particulars, whilst believed to be correct, do not form any part of an offer or contract. Intending purchasers should not rely on them as statements or representation of fact. No person in this firm's employment has the authority to make or give any representation or warranty in respect of the property. All measurements quoted are approximate. Although these particulars are thought to be materially correct their accuracy cannot be guaranteed and they do not form part of any contract.
Entrance Hallway
Entered via a double glazed external front door. There is laminate flooring and stairway leading you up to the first floor.
Lounge (4.45m x 3.59m)
Double glazed front window, feature fireplace with a wooden surround and housing an inset living flame gas fire. Radiator, laminate flooring and coved ceiling.
Dining Kitchen (4.66m x 2.91m)
Fitted with an extensive range of modern matching wall and base units with complementary high gloss laminate work surfaces. Inset single bowl sink unit with mixer tap, built in oven and microwave and an inset four ring gas hob with extractor above. Integrated fridge/freezer and dishwasher and there is space/plumbing for a washing machine. Space for a dining table and chairs. Double glazed side and rear window, tiled floor, radiator, understaffs storage cupboard and double glazed French doors that allow access into the Conservatory.
Conservatory (3.80m x 2.88m)
Double glazed side and rear windows, radiator, ceiling light/fan and double glazed French doors that provide you access out into the rear garden.
First Floor Landing
Double glazed side window and loft access point.
Bedroom One (3.85m x 3.58m)
There is a range of built in bedroom furniture/wardrobes, double glazed front window, radiator and double glazed French doors with a Juliet Balcony overlooking the front aspect.
En-Suite Shower Room
There is a step in fully tiled shower cubicle and a vanity unit wash hand basin. Part tiled walls and over stairs storage cupboard.
Bedroom Two (2.83m x 2.50m)
Double glazed rear window, built in fitted wardrobes and radiator.
Bedroom Three (2.53m x 1.73m)
Double glazed rear window and radiator.
Bathroom
A stylish three piece suite comprising: Panelled bath with mixer shower tap and glass shower screen, vanity unit wash hand basin and light above and low level wc. Part tiled walls, tiled floor and ladder towel radiator.
Outside
This property occupies a great plot and in our opinion probably one of the best on the development. There is a sweeping driveway to the front providing parking for approximately four vehicles and there is a laid to lawn garden along with a paved pathway approach to the front entrance doorway. To the rear is a truly fabulous private garden which is both laid to lawn and a good sized split level paved patio. Down the side of the property is a garden shed and a side gate.
Additional Information
Council Tax Band C.
For more information about this property, please contact
Dewhurst Homes, PR1 on +44 1772 937854 * (local rate)
Disclaimer
Property descriptions and related information displayed on this page, with the exclusion of Running Costs data, are marketing materials provided by Dewhurst Homes, and do not constitute property particulars. Please contact Dewhurst Homes for full details and further information. The Running Costs data displayed on this page are provided by PrimeLocation to give an indication of potential running costs based on various data sources. PrimeLocation does not warrant or accept any responsibility for the accuracy or completeness of the property descriptions, related information or Running Costs data provided here.





























.png)

