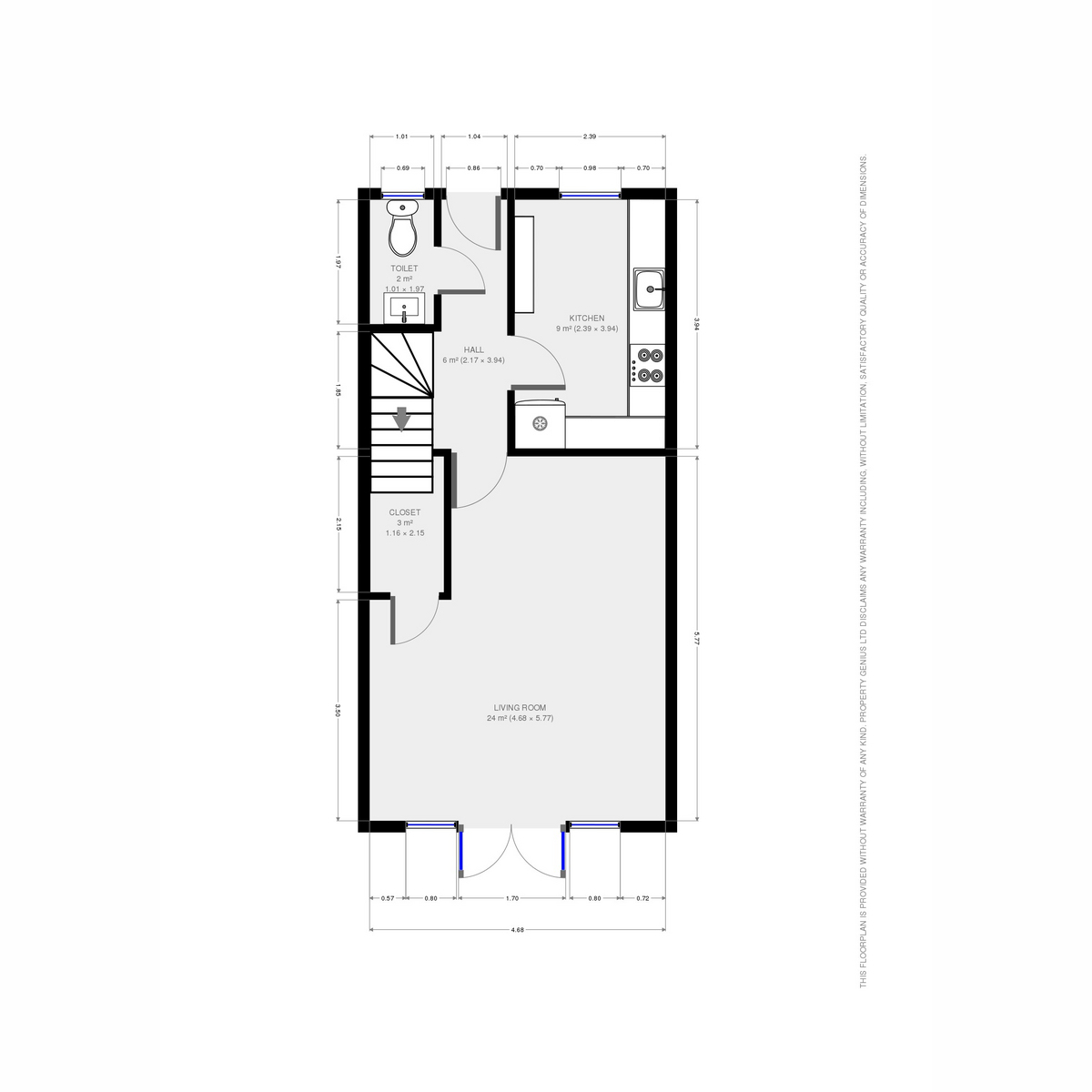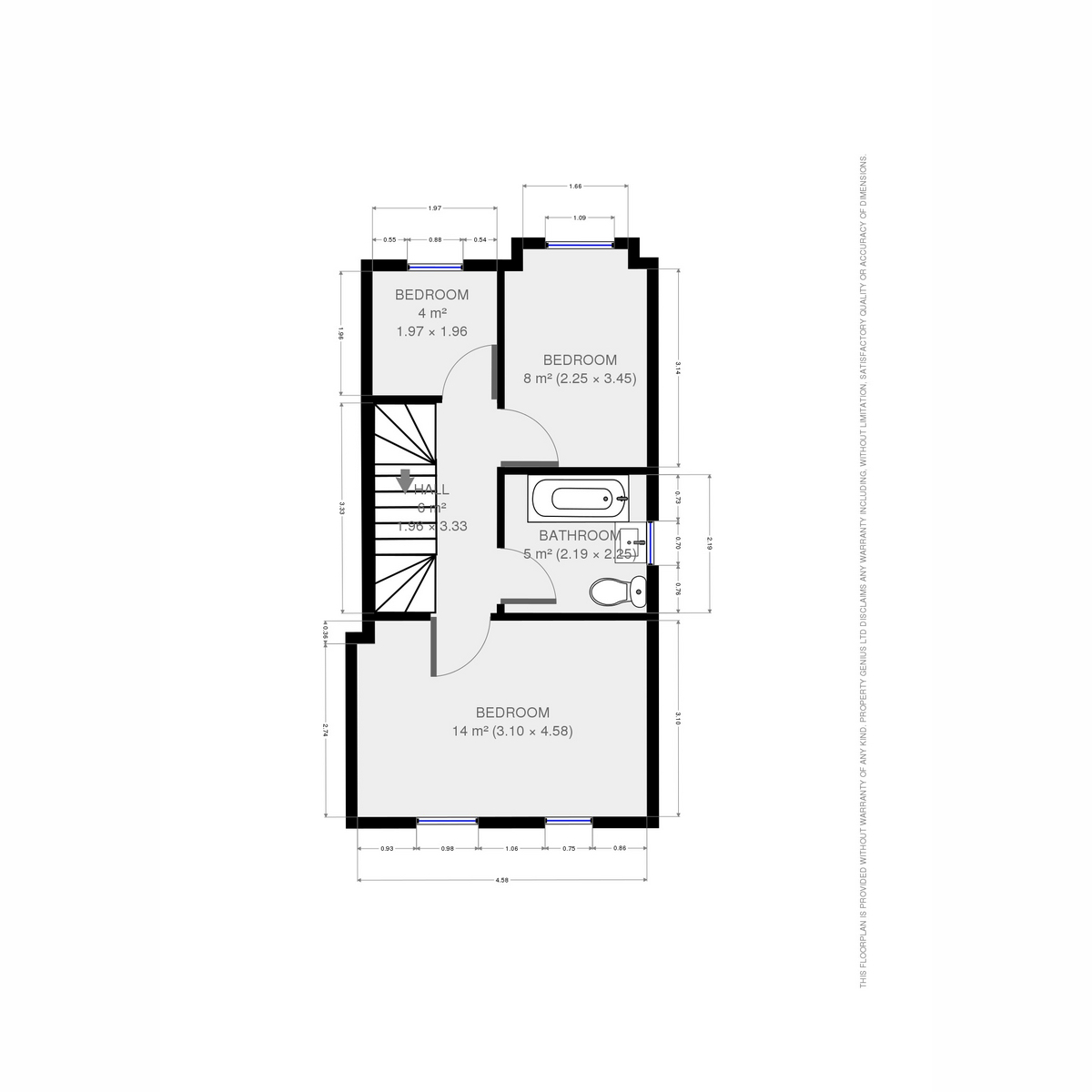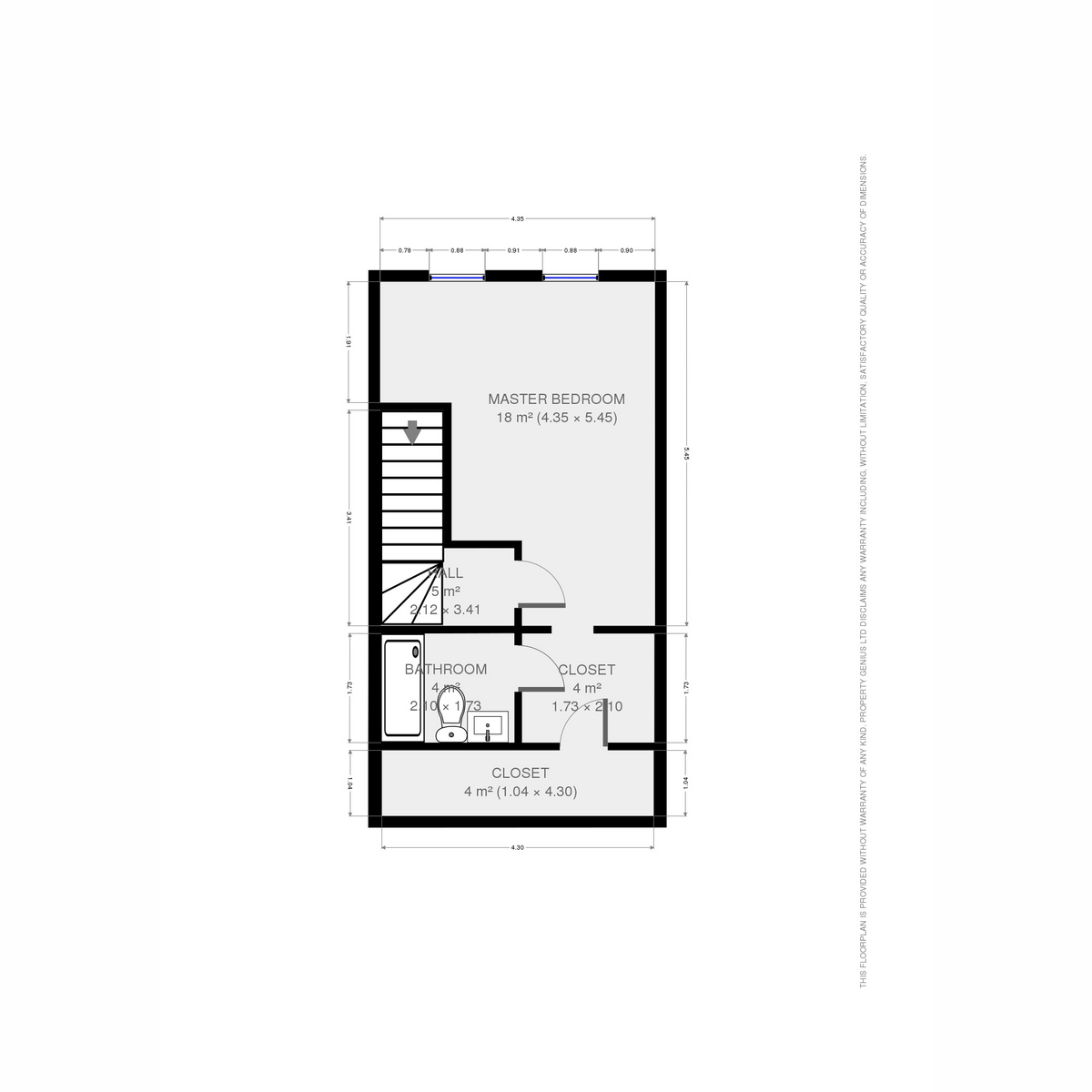Semi-detached house to rent in Old Boatyard Lane, Manchester M28
* Calls to this number will be recorded for quality, compliance and training purposes.
Utilities and more details
Property features
- Available 17th August 2024
- Nestled in the charming, tranquil Old Boatyard Lane, Worsley.
- Just a few steps from the picturesque Bridgewater Canal.
- Walking distance to Worsley Village's array of shops, restaurants, and bars.
- Near the Worsley Marriott Country Club and Spa.
- Easy access to local schools and robust transport links to Manchester City Centre and surrounding areas.
- Well presented interior with high-end Siemens appliances.
- Enhanced security with an alarm system and off-street parking.
- Four spacious bedrooms with a master suite featuring a dressing room and a large en-suite.
- No smoking and no pets policy for a clean, well-maintained environment.
Property description
Experience a blend of comfort, convenience, and contemporary living in this stunning 4-bedroom townhouse, tucked away on the charming Old Boatyard Lane in Worsley. Bathed in tranquillity yet close to urban amenities, this house offers an unmatched living experience in a highly desired location.
Just a stone's throw away, enjoy in the scenic beauty of the historic Bridgewater Canal, presenting enchanting walks to nearby Worsley and Monton Village. This elegantly appointed home is nestled within walking distance of Worsley Village, a vibrant hub hosting a plethora of shops, restaurants, and bars. For wellness enthusiasts, the Worsley Marriott Country Club and Spa is conveniently close. Excellent local schools and transport links, including easy access to motorways, facilitate seamless commutes to Manchester City Centre, The Trafford Centre, and beyond.
Step inside this well presented property and find high-end Siemens appliances included. Secure with an alarm system, this residence also benefits from a sophisticated Systemline music system, enriching your day-to-day experience. Off-street parking further enhances the practicality of this home. Four bedrooms cater to the needs of a growing family. The uppermost level hosts the master suite, a sanctuary complete with a private dressing room and a generously proportioned en-suite.
In addition, we've partnered with online lettings platform, Goodlord, to give you a speedy and hassle-free renting experience. Goodlord will guide you through the simple online application process that you can complete from anywhere, with digital contract signing and deposit payments, and give you access to exclusive offers and services, to help you into your new home.
Please note the following restrictions: No smoking or pets allowed in the property
Hallway (2.17m x 3.94m, 7'1" x 12'11")
UPVC front door, pendant light fitting, double panel radiator, sockets, tiled flooring, wall mounted fuse box, wall mounted alarm panel
Kitchen (2.39m x 3.94m, 7'10" x 12'11")
White panelled wooden door, recessed spotlights, wall mounted extractor hood, White uvpc double glazed window, double panel radiator, sockets, tiled floor, fitted wall and base units, stainless steel sink, 4 ring electric hob, built in electric oven, integrated fridge freezer, integrated washing machine, integrated dishwasher, integrated microwave oven
Living Room (4.68m x 5.77m, 15'4" x 18'11")
White panelled wooden door, 2 x pendant light fittings, UPVC double glazed patio doors and windows to rear garden, double panel radiator, sockets, carpeted, wall mounted iPod/mp3 docking station
Lavatory (1.01m x 1.97m, 3'3" x 6'5")
White panelled wooden door, ceiling mounted light fitting, wall mounted extractor fan, White UPVC double glazed window with frosted glass, single panel radiator, tiled floor, toilet, wall mounted basin
Bedroom (3.10m x 4.58m, 10'2" x 15'0")
White panelled wooden door, pendant light fitting, 2 x white UPVC double glazed windows, double panel radiator, sockets, carpeted
Bedroom (2.25m x 3.45m, 7'4" x 11'3")
White panelled wooden door, pendant light fitting, white UPVC double glazed window, double panel radiator, sockets, carpeted
Bedroom (1.97m x 1.96m, 6'5" x 6'5")
White panelled wooden door, pendant light fitting, white UPVC double glazed window, double panel radiator, sockets, carpeted
Bathroom (2.19m x 2.25m, 7'2" x 7'4")
White wooden panelled door, wall mounted extractor fan, recessed spotlights, White UPVC double glazed window with frosted glass, double panel radiator, white tiled floor, toilet, wall mounted basin, bath with shower over
Bedroom (4.35m x 5.45m, 14'3" x 17'10")
White panelled wooden door, pendant light fitting, White UPVC double glazed window, velux roof window, double panel radiator, sockets, carpeted
Dressing Room (1.73m x 2.10m, 5'8" x 6'10")
Carpeted, pendant light fitting
Ensuite (2.10m x 1.73m, 6'10" x 5'8")
White panelled wooden door, ceiling mounted extractor fan, recessed spotlights, single panel radiator, tiled flooring, toilet, wall mounted basin, Shower cubicle with shower and glass screen
Property info
For more information about this property, please contact
Property Genius, M21 on +44 161 937 6304 * (local rate)
Disclaimer
Property descriptions and related information displayed on this page, with the exclusion of Running Costs data, are marketing materials provided by Property Genius, and do not constitute property particulars. Please contact Property Genius for full details and further information. The Running Costs data displayed on this page are provided by PrimeLocation to give an indication of potential running costs based on various data sources. PrimeLocation does not warrant or accept any responsibility for the accuracy or completeness of the property descriptions, related information or Running Costs data provided here.























.png)
