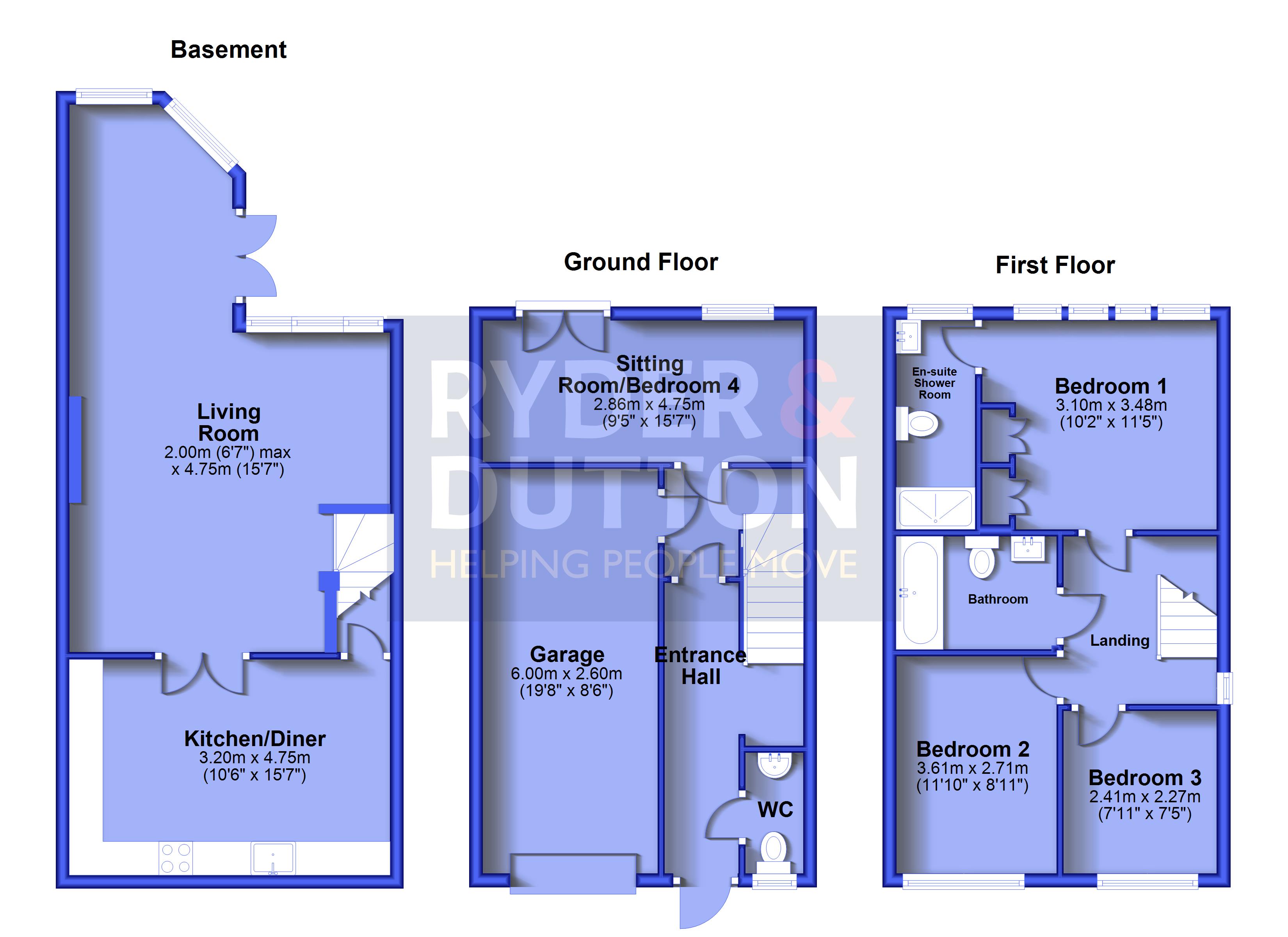Semi-detached house to rent in Old Mill Lane, New Mill, Holmfirth, West Yorkshire HD9
* Calls to this number will be recorded for quality, compliance and training purposes.
Property features
- Sought after location
- 3/4 beds
- Great views
- Garage/driveway
- En-suite
- Three levels
Property description
This exquisite three/four-bedroom semi-detached house is a true gem offering flexible living across three spacious floors,
occupying a corner plot with fantastic views on this highly regarded modern cul de sac, briefly comprising; entrance hall, bedroom 4 / sitting room and balcony area, cloaks / WC, garage. Lower ground floor offers a large open lounge with doors leading out onto the beautiful garden, stylish dining kitchen, 3 first floor bedrooms, bathroom and en-suite. Double glazed & gas central heating system. Externally there is a driveway to the front leading to the integral garage plus a side lawn garden, To the rear there is a generous garden with far reaching views.
Viewing absolutely essential to appreciate the standard and location on offer.
EPC rating : C Council tax band: D
Pets considered
no smokers
Based on £1750.00 pcm
deposit £2019.00
holding monies £ 403.00
Our phone lines are open 8am-8pm, seven days a week, so call now to arrange a viewing.
Please note that any property where the Landlord agrees for you to keep a pet at the property, the rent will be 5% higher than advertised.
This exquisite three/four-bedroom semi-detached house is a true gem offering flexible living across three spacious floors,
With its flexible living space, breathtaking views, and prime location close Holmfirth, this property is a must-see for those seeking a comfortable and adaptable home.
Accommodation -
Lower Floor -
Lounge - A fantastic open plan room with double doors leading out to the picturesque garden. Stylish decor throughout with modern wall mounted fire, windows to the rear, double doors opening into the dining kitchen.
Dining Kitchen - A good sized dining kitchen which is fitted with a high end range of modern base and eye level units with bulit in appliances.
Ground Floor -
Entrance Hall - entrance door with stairs leading to the upper and lower floors.
Cloaks / Wc - With low flush wc and wash hand basin in white.
Sitting / Bedroom 4 -
Offers the flexibility of being used as a bedroom or second living room. Enjoying the views and patio doors leading to the terraced area.
Terrace - A decked seating area enjoying the views to the rear.
Garage - An integral single garage with electric light and power supply,
First Floor
Landing
Bedroom 1 - A double bedroom with windows to the rear enjoying the views, neutral decor and fitted wardrobes.
En-Suite - A larger than average sized shower room with low flush wc, wash hand basin and double shower cubicle.
Bedroom 2 - A double bedroom situated to the front of the property.
Bedroom 3 - A single bedroom with window to the front, currently used as an office.
Bathroom - With three piece suite in white comprising low flush wc, wash hand basin and bath with shower over, inset spotlights to the ceiling, extractor, fully tiled walls and tiled floor
Outside - To the front there is a block paved driveway giving access to the integral garage, lawned area to the side, plus steps lead down the side to the rear garden area.
EPC rating : C Council tax band: D
Pets considered
no smokers
Based on £1750.00 pcm
deposit £2019.00
holding monies £ 403.00
Our phone lines are open 8am-8pm, seven days a week, so call now to arrange a viewing.
Please note that any property where the Landlord agrees for you to keep a pet at the property, the rent will be 5% higher than advertised.
Offered unfurnished, part furnished can be cosidered - to be discussed at viewings.
Property info
For more information about this property, please contact
Ryder & Dutton - Holmfirth, HD9 on +44 1484 954844 * (local rate)
Disclaimer
Property descriptions and related information displayed on this page, with the exclusion of Running Costs data, are marketing materials provided by Ryder & Dutton - Holmfirth, and do not constitute property particulars. Please contact Ryder & Dutton - Holmfirth for full details and further information. The Running Costs data displayed on this page are provided by PrimeLocation to give an indication of potential running costs based on various data sources. PrimeLocation does not warrant or accept any responsibility for the accuracy or completeness of the property descriptions, related information or Running Costs data provided here.















































.png)