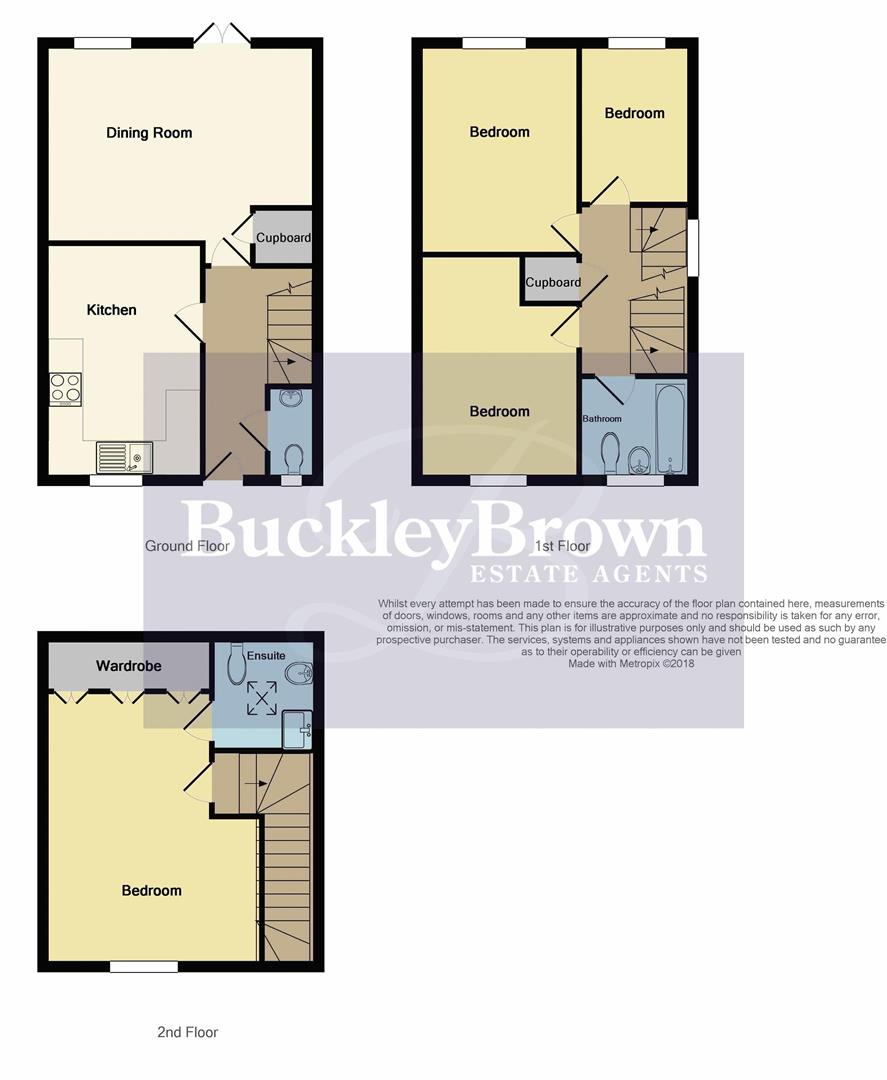Semi-detached house to rent in Piper Close, Mansfield Woodhouse, Mansfield NG19
* Calls to this number will be recorded for quality, compliance and training purposes.
Property features
- Deposit - £850
- Unfurnished
- No Pets
Property description
Three level living!...This four bedroomed semi detached house can only be described as beautiful from top to bottom!
To be honest, the best bet is to check the website and even better, give us a call and book a viewing, as seeing is believing and internal inspection is a must to believe the deceptive living accommodation on offer.
You can expect to be impressed from the moment you pull up outside this home. It stands so proudly, boasting off street parking to the front of the property which in turn gives access to the single garage. One part of the outside that is sure to put a smile on your face is when you step inside the rear garden. The garden features a patio which lends itself well as a seating area with the rest being mainly laid to lawn.
So, that's a little bit about the outside space. You will be pleased to know that the internal accommodation is equally as impressive. The well planned accommodation is set over three levels which will be of interest to many growing families in our opinion. It is clear that this home caters for modern day living.
Boasting an inviting entrance hall that has a useful downstairs WC leading immediately off from it. There is a an attractive kitchen/diner, fitted with a range of matching units. The ground floor also hosts a lovely, light and airy reception room that overlooks and provides access outside to the garden for convenience.
The first floor hosts three of the bedrooms as well as a splendid and well appointed family bathroom, fitted with a modern suite in white.
The second floor is fabulous, hosting a fantastic master suite. This space has the benefit of fitted wardrobes and it's own dedicated en-suite facility. We are sure you will love it!
Located in a popular and convenient area off town, offering excellent access to a wealth of local amenities and great access routes leading into the town centre.
This is too good to miss!
Entrance Hall
With a central heating radiator and stairs rising to the first floor accommodation.
Downstairs Wc
Fitted with a modern suite in white comprising; low level WC and a pedestal wash hand basin benefiting from complementary tiled splashbacks. With an opaque window to the front elevation.
Kitchen/Diner
An attractive fitted kitchen, complete with a range of matching and neutrally styled wall and base units with a sink and drainer unit set into working surfaces. Having a gas hob and an electric oven. Space for a fridge/freezer and further space with plumbing for an automatic washing machine. Cupboard housing the central heating boiler. With a window to the front elevation and a central heating radiator.
Lounge
With a window to the rear elevation, central heating radiator and laminate flooring. Double doors provide access outside to the garden for convenience.
First Floor Landing
Stairs rising to the second floor accommodation.
Bedroom Two
With a window to the rear elevation and a central heating radiator.
Bedroom Three
With a window to the front elevation and a central heating radiator.
Bedroom Four
With a window to the rear elevation and a central heating radiator.
Family Bathroom
A beautiful family bathroom fitted with a modern suite in white comprising; panelled bath having a shower over, low level WC and a pedestal wash hand basin. With an opaque window to the front elevation.
Second Floor
Master Bedroom
With a window to the front elevation, central heating radiator and fitted wardrobes.
En-Suite
A neatly presented en-suite facility fitted with a suite in white comprising; shower cubicle, low level WC and a pedestal wash hand basin benefiting from complementary tiled splashbacks. With an opaque window to the rear elevation and a central heating radiator.
Outside
Outside to the front of the property is a driveway allowing for off street parking. This in turn gives access to the single garage. To the rear is a lovely enclosed garden.
Property info
For more information about this property, please contact
BuckleyBrown, NG18 on +44 1623 355797 * (local rate)
Disclaimer
Property descriptions and related information displayed on this page, with the exclusion of Running Costs data, are marketing materials provided by BuckleyBrown, and do not constitute property particulars. Please contact BuckleyBrown for full details and further information. The Running Costs data displayed on this page are provided by PrimeLocation to give an indication of potential running costs based on various data sources. PrimeLocation does not warrant or accept any responsibility for the accuracy or completeness of the property descriptions, related information or Running Costs data provided here.
































.png)
