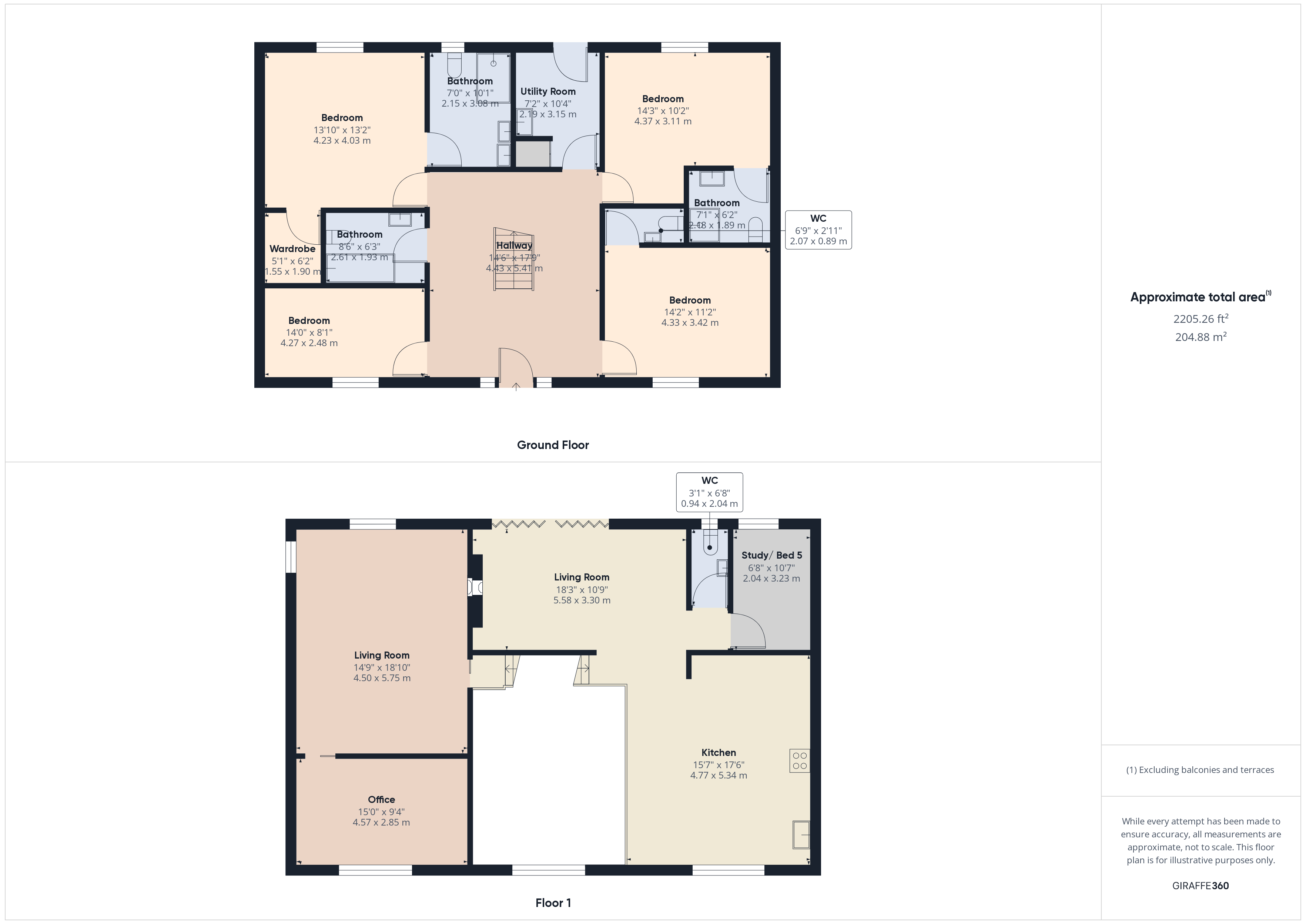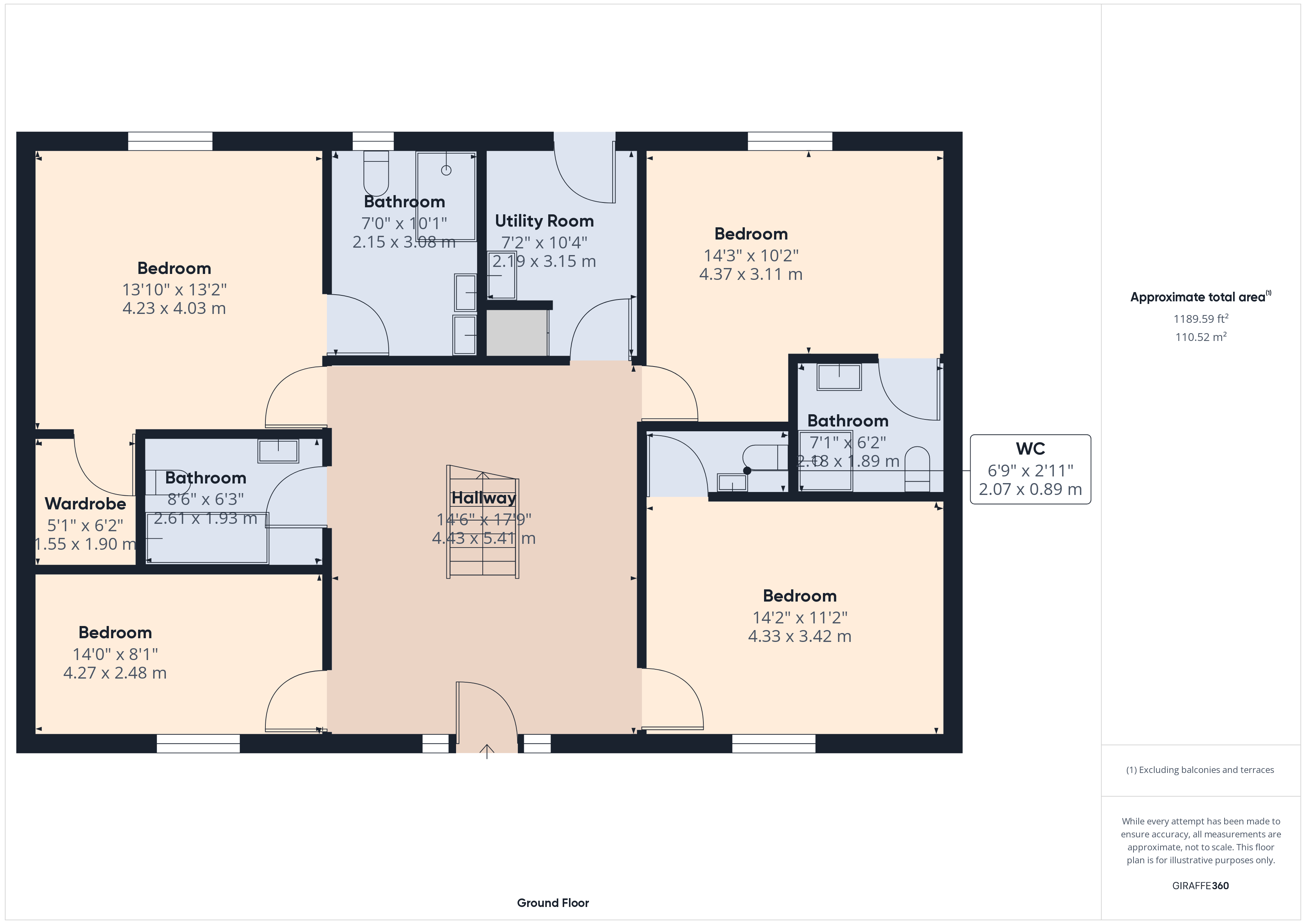Semi-detached house to rent in Partridge Lane, Newdigate, Dorking, Surrey RH5
* Calls to this number will be recorded for quality, compliance and training purposes.
Property features
- 4/5 Bedrooms
- Rural village location
- Views of farmland
- 5 x Bathrooms including 3 en suits
- Open planned large kitchen with island
- 2 x Living Rooms
- Large garden
- Secure parking for 4+ cars
- 2 x Offices
- Utility Room
Property description
4/5 bedroom barn conversion | Rural village setting | 2 studies | Parking for 4+ cars | Gated development overlooking farm land | 2 living rooms | 5 bathrooms | Unfurnished | Available late July 2024
Greenaway Residential are delighted to be chosen to bring to the market this unique rarely available recently converted barn in the ever popular rural village of Newdigate surrounded by picturesque fields and farmland in a secluded farm and country setting. Located on a small secure development with easy access to Gatwick, Dorking, Crawley, Horsham and Redhill all within 4-5mile radius. Presented in a very high standard throughout and is generously sized throughout – perfect for a family or professionals looking to make roots in the area - looking for a truly unique property in a rural location.
The property boasts 4/5 bedrooms two with en suites and a 3rd with w.c, two study areas, large lounge, open planned kitchen with island and appliances, family room with bifold doors on to balcony, a large welcoming hall with feature staircase, driveway with parking for 4 + cars and carport and large rear landscaped south facing garden with patio area and storage shed.
The property is entered via the front door into an opened planned large inner hall with wooden floors and a feature staircase leading to first floor rooms. The downstairs offers four generously sized double bedrooms, two with en suite shower rooms and the 3rd with a private w.c. The master bedroom also has a walk in closet with hanging rails and storage along with an air conditioning unit. There is a handing utility room with storage, stainless steel sink and drainer and washing machine and dryer and access to the rear garden. There is also a family bathroom with under floor heating, bath with power shower, sink and w.c.
The upper floor offers a premium lifestyle and luxury throughout starting with the open planned spacious kitchen which offers a range of stylish fitted units including a wine fridge, dish washer, Neff cooker and grill with matching extractor fan and various storage cupboards, drawers, storage space along with a solid grey granite work surfaces and sink with drainer and taps and matching kitchen island for entertaining guests. There is a open planned living area / family room with bifold doors and balcony to rear, overlooking the gardens which has a feature gas fire and views over the fields to rear. There is also a large living room area idea for cozying up on the sofa to watch the television which also has access the fireplace. Off the living room is a large study area or bedroom 5 if required. The first floor offers up a upper w.c and further second study or utility room.
Externally there is a large landscaped rear garden with patio area, pathway to child’s play area and larger than average shed with further roofed area perfect for a hot tub or further storage. There is outside power and a tap. To the front there is a gravel drive and parking for 4+ cars to front and a carport with power. The house is access via a security gate and private drive off a private lane with views over the local fields and farm lands.
Newdigate is a quant, small rural village less than 5 miles away from local larger towns such a Dorking, Redhill & Crawley with a shops and amenities including the Six Bells public house, convenience store and surgery. The property is offered unfurnished although it can be furnished if required ( ask for further information) and available end of July 2024. Viewings are highly recommended as properties such as this are rarely available. Please call us immediately to view on: <br /><br />
Property info
For more information about this property, please contact
Greenaway Residential, RH10 on +44 1293 218078 * (local rate)
Disclaimer
Property descriptions and related information displayed on this page, with the exclusion of Running Costs data, are marketing materials provided by Greenaway Residential, and do not constitute property particulars. Please contact Greenaway Residential for full details and further information. The Running Costs data displayed on this page are provided by PrimeLocation to give an indication of potential running costs based on various data sources. PrimeLocation does not warrant or accept any responsibility for the accuracy or completeness of the property descriptions, related information or Running Costs data provided here.



































.png)