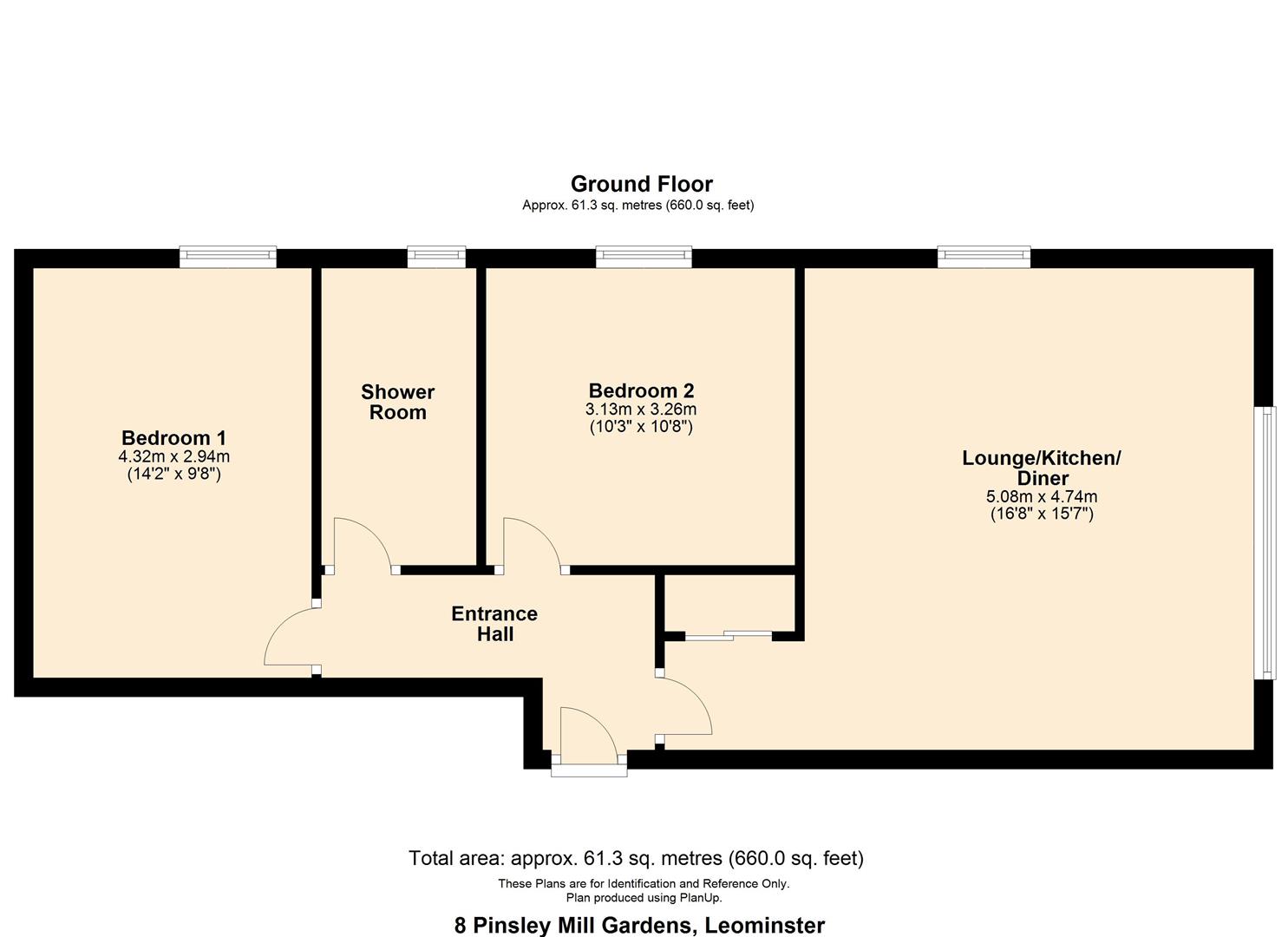Flat to rent in Pinsley Road, Pinsley Mill, Leominster HR6
* Calls to this number will be recorded for quality, compliance and training purposes.
Property features
- Forming Part of an Impressive Development on the Fringe of Leominster
- A Spacious Well-Appointed First Floor Apartment Offering unfurnished, 2 Double Bedroomed Accommodation
- Open Plan Kitchen/Living/Dining Room With Fitted Shower Room and Reception Hallway
- Gas Centrally Heated and Fully Double-Glazed
- Benefiting From 2 Allocated Parking Spaces
- Suit a professional person/s
- EPC B
Property description
Forming Part of an Impressive New Development on the Fringe of the Market Town of Leominster. A Spacious Well-Appointed First Floor Apartment Offering 2 Double Bedroomed Accommodation. Open Plan Kitchen/Living/Dining Room With Well Fitted Shower Room and Reception Hallway. Gas Centrally Heated and Fully Double-Glazed. Benefiting From 2 Allocated Parking Spaces.
Location
Forming part of a development set on the fringe of the market town of Leominster. The town itself offers a comprehensive range of amenities including a number of traditional High Street shops, supermarkets, doctor and dental surgeries, primary and secondary schools, leisure facilities including swimming pool and excellent transport links including railway station. The larger Cathedral City of Hereford is located approximately 13 miles to the south where a more comprehensive range of amenities can be found. The popular South Shropshire historic town of Ludlow is also close to hand.
Brief Description
This stunning first floor apartment is approached via a secure communal entrance hallway with staircase leading up to the first floor accommodation and inner hallway, with a personal front door to the apartment. This opens to a reception hallway with attractive wood-effect flooring and personal intercom to the communal door and further doors leading off to all rooms. Forming the heart of the apartment is a delightful light and airy open plan kitchen/living/dining room with large double-glazed windows to the side elevation and further double-glazed window to the rear. The kitchen offers a range of fitted base and wall units with work surfaces to the base units and inset sink. The kitchen comes with a range of appliances to include gas hob and electric cooker and grill, fridge-freezer and washing machine. The room then opens out to the living/dining area creating a lovely living space.
Further doors lead off the reception hallway to two double bedrooms, both with double-glazed windows and offering ample space for furnishings. A well-appointed shower room offers a suite to include an enclosed shower cubicle, close-coupled w.c. And hand wash basin with fitted cupboard below.
The apartment benefits from two allocated parking spaces, an outside storage unit and is fully double-glazed and gas-centrally heated.
Services & Expenditure Lettings
Services Connected: Mains Electricity, Gas, Water & Drainage.
Gas-fired central heating.
Telephone (Subject to B.T. Regulations).
Council Tax Band: B
Broadband availability: Standard 18Mbps Download 1 Mbps Upload - Source Ofcom
Local Authority
Herefordshire Council. Telephone
Viewings Lettings
Strictly by appointment. Please contact the agents on option 1
Household Income & Affordability
Lease Note - To successfully pass an income reference our appointed referencing company requires a minimum household income of £22,500. Should a guarantor be required they will require an income of £27,000 in order to act.
Tenancy Information Portal Link
For information relating to the tenancy agreement for the listed property, please review the “Tenancy Information” link found beneath the asked rent. If viewing on our own website, this information can be found at the foot of the page tilted "Additional Costs".
Property info
For more information about this property, please contact
Jackson Property, HR6 on +44 1568 597236 * (local rate)
Disclaimer
Property descriptions and related information displayed on this page, with the exclusion of Running Costs data, are marketing materials provided by Jackson Property, and do not constitute property particulars. Please contact Jackson Property for full details and further information. The Running Costs data displayed on this page are provided by PrimeLocation to give an indication of potential running costs based on various data sources. PrimeLocation does not warrant or accept any responsibility for the accuracy or completeness of the property descriptions, related information or Running Costs data provided here.




















.png)