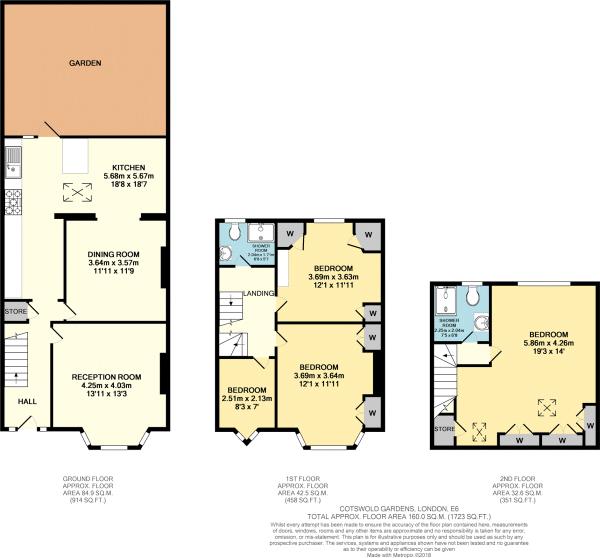Terraced house to rent in Cotswold Gardens, East Ham E6
* Calls to this number will be recorded for quality, compliance and training purposes.
Property features
- Unfurnished
- Available 1st August 2024
- Close to Central Park Primary School
- Close to Local Shops & Amenities
- Fitted Wardrobes
- Close to Central Park
- Two Bathrooms
- Appliances Included
- Close to Brampton Primary School
- EPC 69C
Property description
Sandra Davidson are pleased to present this very-well presented four bedroom home on Cotswold Gardens, close to Central Park in East Ham.
Upon entering you will find two reception rooms, a fitted kitchen and extended dining area. The first floor comprises of three bedrooms, two with fitted wardrobes, and a family bathroom. Ascending to the second floor there is a further large bedroom with fitted wardrobes, as well as an additional bathroom.
Externally the property features a front garden and a circa 36' rear garden.
Families will be pleased to knows that the property is within close proximity to Central Park Primary School, Brampton Primary School as well as the well-renowned Central Park. The property is also within close proximity to local shops and amenities, as well as being close to good transport links.
The property is being offer unfurnished and is available from 1st August 2024, so enquire now to avoid missing out!
Entrance Porch
Entrance Hall
Reception One (4.25m x 4.03m (13'11" x 13'2"))
Reception Two/Dining Room (3.64m x 3.57m (11'11" x 11'8"))
Kitchen (5.68m x 5.67m (18'7" x 18'7"))
First Floor Landing
Bedroom One (3.69m x 3.64m (12'1" x 11'11"))
Bedroom Two (3.69m x 3.63m (12'1" x 11'10"))
Bedroom Three (2.51m x 2.13m (8'2" x 6'11"))
Bathroom (2.04m x 1.71m (6'8" x 5'7"))
Second Floor Landing
Bedroom Four (5.86m x 4.26m (19'2" x 13'11"))
Bathroom (2.25m x 2.04m (7'4" x 6'8"))
Exterior (10.99m (36'0"))
Additional Information
Local Authority: Newham
EPC 69C
Council Tax Band D
Agent's Note
Please note that no services or appliances have been tested by Sandra Davidson Estate Agents
Property info
151079_468641-1_Flp_01_0000_Max_600x600.Gif View original

For more information about this property, please contact
Sandra Davidson, IG4 on +44 20 3641 1100 * (local rate)
Disclaimer
Property descriptions and related information displayed on this page, with the exclusion of Running Costs data, are marketing materials provided by Sandra Davidson, and do not constitute property particulars. Please contact Sandra Davidson for full details and further information. The Running Costs data displayed on this page are provided by PrimeLocation to give an indication of potential running costs based on various data sources. PrimeLocation does not warrant or accept any responsibility for the accuracy or completeness of the property descriptions, related information or Running Costs data provided here.






























.jpeg)
