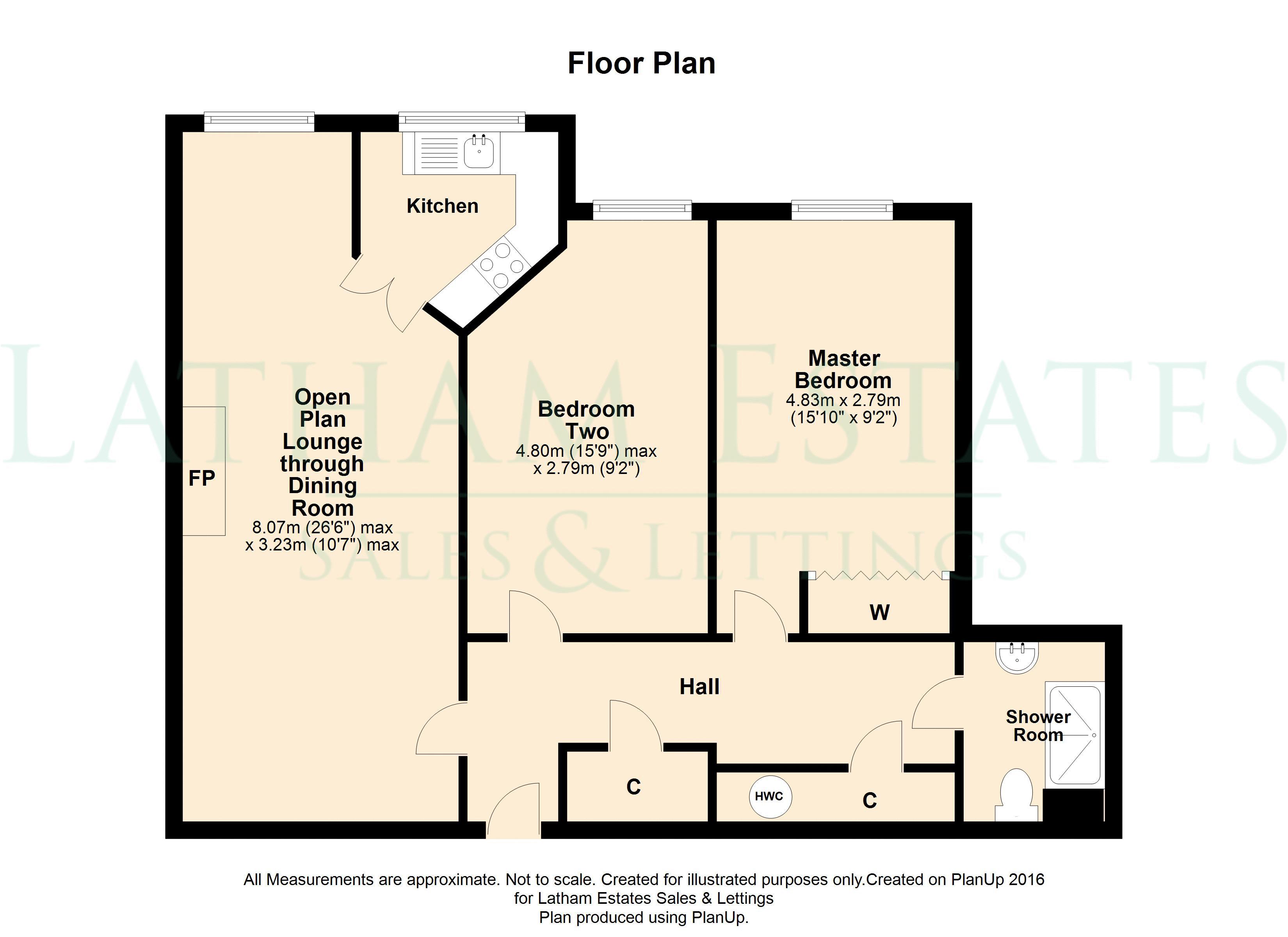Property to rent in Parkway, Holmes Chapel, Crewe CW4
* Calls to this number will be recorded for quality, compliance and training purposes.
Property features
- Substantial Retirement Apartment
- Spacious Lounge Through Diner
- Well Planned Spacious Kitchen
- Two Double Bedrooms
- Three Piece Shower Room
- Central Holmes Chapel Village Location
- EPC Rating B
- A Deposit of one months rent applies £900.00
- A Reservation Fee of One Weeks Rents applies £207.69 Terms & Conditions Apply
- Council Tax Band D – Cheshire East
Property description
Available now.
A spacious, two double bedroom first floor retirement apartment. Located close to the communal lift, making life easier for the communal facilities and main entrance on the ground floor, which in turn gives direct access to the village centre.
The apartment tour starts with its own substantial welcoming entrance hallway which leads to most rooms and boasts two useful cupboards, providing ample storage space. The generous open plan lounge through dining room enjoys an easterly aspect with an overview of the village and completed with an attractive central feature fireplace giving the room a focal point. Double doors open into the well-planned kitchen with ample units to provide ample storage, along with built in appliances. The sizeable master bedroom delivers ample space for free standing furniture along with a built-in double mirror fronted wardrobes. The spacious second double bedroom also provides ample room for bedroom furniture. This apartment is completed with a three-piece shower room.
Nb: Age Restrictions Apply
EPC Rating B
Council Tax Band D - Cheshire East
Available Long Term Only (Minimum 12 Months)
Sorry No Smokers
A Reservation Fee of One Weeks Rents applies £207.69 - Terms & Conditions Apply
A Deposit of one month's rent applies £900.00
Lovell Court Main Entrance
A secure main communal and visitors entrance leads to the reception area of Lovell Court, where the house manager, communal lounge, communal laundry and guest suite can be found. The lift is situated close-by giving easy access to the the first and second floors.
Apartment Details
Hallway
A most welcoming hallway, worthy of note is the amount of storage, consisting of two large storage cupboards with lighting, one home to the hot water cylinder, whilst both boast useful shelving. Doors lead to all principal rooms.
Open Plan Lounge Through Dining Area (26' 6'' max x 10' 7'' max (8.07m x 3.22m))
A spacious open plan room with a double glazed window to the dining area at the rear, enjoying an easterly facing aspect overlooking the village, allowing natural light to fill the room. The focal point of the lounge area being the attractive central fireplace with wood surround, contrasting inset and hearth housing coal effect electric fire. Completed with double doors to the kitchen. The beautiful wooden furniture within the lounge space would be available at an additional cost.
Kitchen
The well planned kitchen offers a range of white matching wall, drawer and base units to deliver storage in abundance, whilst contrasting work surface flows round to deliver preparation space. The inset single drainer sink unit sits below a double glazed window, ideal to watch the world go by. Integrated appliances include: Mid-level Electrolux electric oven with grill, four ring Hotpoint electric hob with extractor over. A freestanding dishwasher and fridge/freezer may be included at an additional cost to buy. The kitchen is completed with complimentary splashback tiling.
Master Bedroom (15' 10'' x 9' 2'' (4.82m x 2.79m))
A spacious double bedroom with a built in mirror fronted double wardrobe, providing ample hanging rail space and shelving. Ample room is provided for further bedroom furniture.
Bedroom Two (15' 9'' x 9' 2'' (4.80m x 2.79m))
A versatile room, perfect for a separate dining room, hobby room or second sitting room, with a double glazed window to rear easterly facing aspect, allowing natural light to come through.
Shower Room
A white three piece suite comprises: Walk in shower unit with mains mixer shower, a low level WC and vanity sink unit with storage below along with vanity mirror. The shower room is completed with complimentary tiled walls.
Externally
Residents of Lovell Court enjoy beautifully maintained communal gardens sweeping round the complex with several inset patio areas perfect to sit and enjoy the pretty surroundings.
Property info
For more information about this property, please contact
Latham Estates, CW4 on +44 1477 403959 * (local rate)
Disclaimer
Property descriptions and related information displayed on this page, with the exclusion of Running Costs data, are marketing materials provided by Latham Estates, and do not constitute property particulars. Please contact Latham Estates for full details and further information. The Running Costs data displayed on this page are provided by PrimeLocation to give an indication of potential running costs based on various data sources. PrimeLocation does not warrant or accept any responsibility for the accuracy or completeness of the property descriptions, related information or Running Costs data provided here.
























.png)
