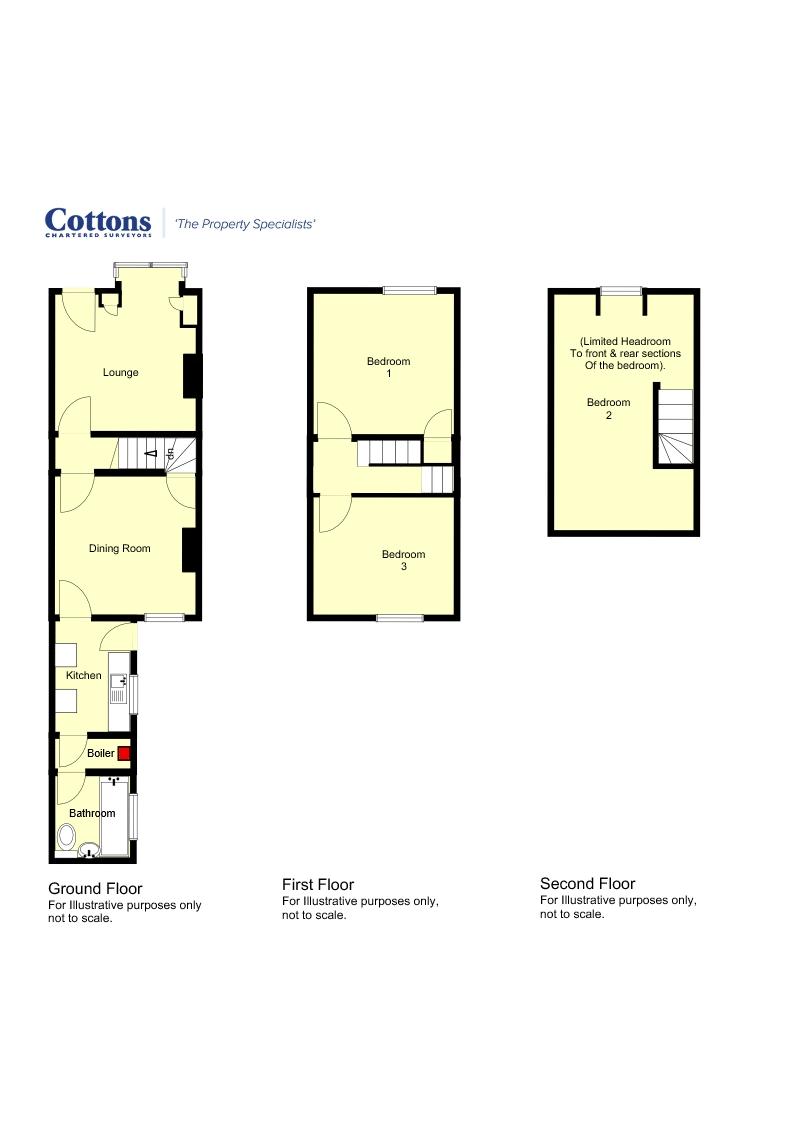Terraced house to rent in Pershore Road, Selly Park, Birmingham B29
* Calls to this number will be recorded for quality, compliance and training purposes.
Utilities and more details
Property features
- A Traditional Terrraced Home
- Two Reception Rooms
- Three Double Bedrooms
- Part Double Glazing
- Central Heating
- EPC Rating: D Council Tax Band B
- Security Deposit £1380.00 Holding Deposit £276.00
Property description
A traditional three bedroomed terraced property, offering well proportioned accommodation comprising; two reception rooms, kitchen and ground floor bathroom W.C. The first floor is offers two double bedrooms. A third double bedroom can be found on the second floor. The property has gas fired central heating, partial double glazing and has a rear garden. Security Deposit £1,210.00. Holding Deposit £242.00 EPC Rating: 57 D Council Tax Band B. For a full breakdown of permitted fees, please visit our website, or click on the following link:
Lounge (11' 2'' x 11' 3'' (3.40m x 3.42m))
With Double glazed bay to fore, gas central heating radiator, ceiling mounted light point and door leading past under-stairs area through to the dining room.
Dining Room (12' 10'' x 11' 3'' (3.91m x 3.42m))
With double glazed window to the rear aspect, gas central heating radiator, ceiling mounted light point and doors to the staircase and kitchen.
Kitchen (9' 1'' x 6' 6'' (2.77m x 1.98m))
With a double glazed window overlooking the side yard aspect, gas central heating radiator, ceiling mounted light point and a range of base and wall mounted units, plus a timber framed door to the rear and space for appliances.
Bathroom W.C. (5' 1'' x 6' 6'' (1.55m x 1.98m))
With a double glazed window to side aspect, ceiling mounted light point and gas central heating radiator. The suite comprises; bath with electric shower over, pedestal hand was basin and close coupled W.C.
Bedroom One (11' 3'' x 11' 3'' (3.42m x 3.43m))
With a timber framed single glazed window overlooking Pershore Road, gas central heating radiator, ceiling mounted light point and useful built in storage cupboard.
Bedroom Three (10' 2'' x 11' 5'' (3.10m x 3.49m))
With a double glazed window over-looking the rear garden aspect, gas central heating radiator and a ceiling mounted light point.
Bedroom Two (Second Floor) (14' 2'' x 11' 5'' (4.31m x 3.47m) (Limited headroom front and rear sections of the room).)
Located upon the second floor, this bedroom comprises; a timber framed single glazed dormer window overlooking Pershore Road, a gas central heating radiator and ceiling mounted light point.
Rear Lobby
A small 'antechamber' leading to the bathroom from the kitchen. This room houses the gas central heating boiler and has doors leading into the bathroom and kitchen.
Outside
The property has a small fore garden, leading directly onto Pershore Road and rear garden mainly laid to lawn.
Property info
For more information about this property, please contact
Cottons Chartered Surveyors, B17 on +44 121 411 0880 * (local rate)
Disclaimer
Property descriptions and related information displayed on this page, with the exclusion of Running Costs data, are marketing materials provided by Cottons Chartered Surveyors, and do not constitute property particulars. Please contact Cottons Chartered Surveyors for full details and further information. The Running Costs data displayed on this page are provided by PrimeLocation to give an indication of potential running costs based on various data sources. PrimeLocation does not warrant or accept any responsibility for the accuracy or completeness of the property descriptions, related information or Running Costs data provided here.


















.png)


