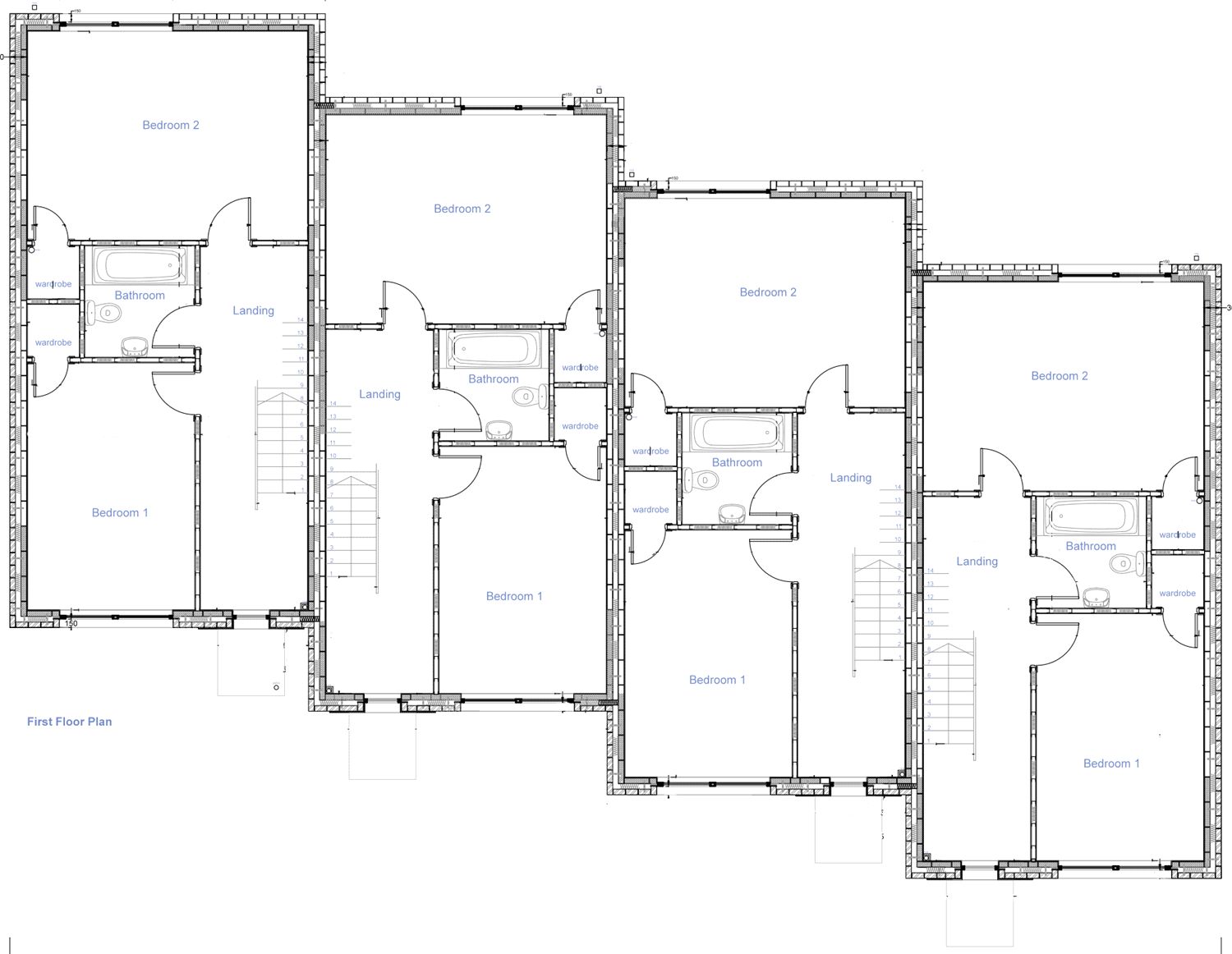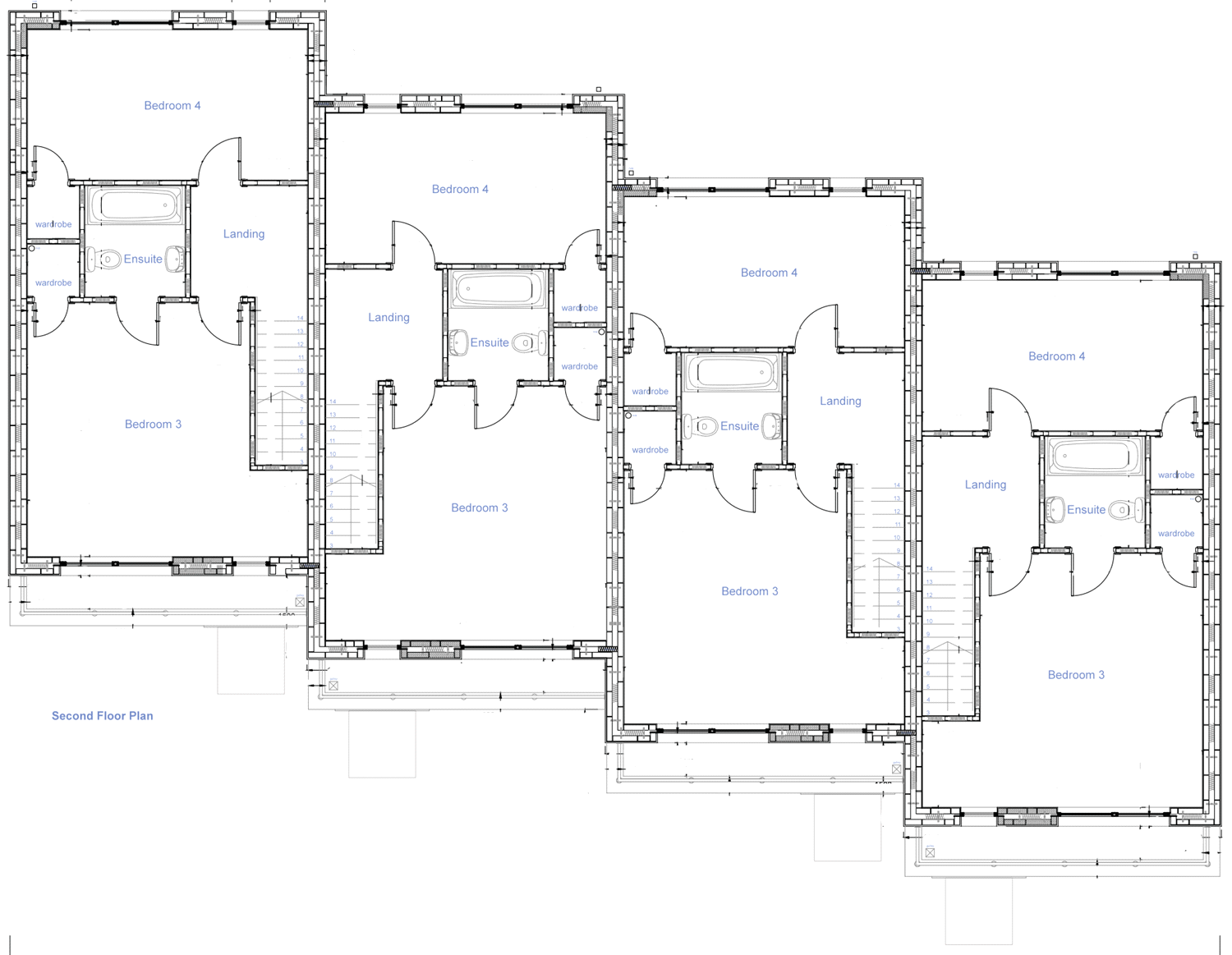End terrace house to rent in Enderleigh Mews, The Crescent, Alexandra Park NG3
* Calls to this number will be recorded for quality, compliance and training purposes.
Property features
- Exclusive Gated Development
- 4 Double Bedrooms
- Spacious Living Area& Kitchen Diner
- Family Bathroom & En Suite Bathroom
- Private Gardens & Parking
- Pets considered by discussion
- EPC rating B - 84, Council Tax Band - E
- Deposit £1845.00
- Holding Deposit (per tenancy) £369.23
Property description
Enderleigh Mews is a modern End Town House built approximately 3 yrs ago to an exceptionally high standard, situated in a leafy and highly desirable suburb of Nottingham and only 1.3 miles from the City Centre.
This exclusive gated development of ten properties, thoughtfully designed with an impressive high end finish and boasts a private and secluded position which enjoys beautiful landscaped grounds amongst mature trees.
Accommodation comprises Entrance Hallway, fitted Kitchen Diner, WC and large Lounge to the Ground Floor.
To the First Floor is two double Bedrooms and a Family Bathroom.
The Main Bedroom with En-suite Bathroom and fourth are located on the top floor. The property further benefits from gas central heating, enclosed rear garden and two allocated parking spaces.
Deposit £1845.00
EPC rating B - 84,
Council Tax Band - E
Holding Deposit (per tenancy) £369.23
Pets considered by discussion
This is to reserve a property. Please Note: This will be withheld if any relevant person (including any guarantor(s)) withdraw from the tenancy, fail a Right-to-Rent check, provide materially significant false or misleading information, or fail to sign their tenancy agreement (and / or Deed of Guarantee) within 15 calendar days (or other Deadline for Agreement as mutually agreed in writing).
Accessing applicant(s) rent affordability:
All applicants are assessed on their outgoing credit commitments and basic expenditures relevant to renting a home. These findings are then be compared to the applicants monthly income to determine if the rent is affordable to the applicant(s). HomeLet presents this figure to the agent/landlord on the final report, which will give an understanding of the maximum rent that the applicant is able to afford based on the applicants declared monthly income. All applicants must be fully referenced by HomeLet
Affordability Example
20% of total monthly income taken for expenses (as per HomeLet's process) minus outgoings = total rent affordability
Monthly income is £4000.00
20% of that is £800.00
Minus applicants monthly outgoings £800
Applicants Maximum Rent share available is £2400.00 (this is an example only and doesn't represent any figures for this specific property)
For further information on the process, please speak to a member of the rental team.
Hall
6.54m x 1.92m - 21'5” x 6'4”
6.535m x 1.923m
Kitchen
4.04m x 3m - 13'3” x 9'10”
4.035m x 3.000m
Utility
3m x 1.4m - 9'10” x 4'7”
3.000m x 1.400m
Living Room
5.02m x 3.75m - 16'6” x 12'4”
5.023m x 3.750m
WC
3m x 0.9m - 9'10” x 2'11”
First Floor Landing
Bedroom 1
4.44m x 3m - 14'7” x 9'10”
4.435m x 3.000m
Bathroom
2m x 1.97m - 6'7” x 6'6”
2.000m x 1.970m
Bedroom 2
5.02m x 3.75m - 16'6” x 12'4”
5.023m x 3.750m
Unknown
0.95m x 0.93m - 3'1” x 3'1”
Unknown
Bedroom 3
5.02m x 4.56m - 16'6” x 14'12”
5.023m x 4.560m
En-Suite
2m x 1.8m - 6'7” x 5'11”
2.000m x 1.800m
Bedroom 4
5.02m x 2.7m - 16'6” x 8'10”
5.023m x 2.700m
Property info
For more information about this property, please contact
Pygott & Crone - Sleaford, NG34 on +44 1522 397786 * (local rate)
Disclaimer
Property descriptions and related information displayed on this page, with the exclusion of Running Costs data, are marketing materials provided by Pygott & Crone - Sleaford, and do not constitute property particulars. Please contact Pygott & Crone - Sleaford for full details and further information. The Running Costs data displayed on this page are provided by PrimeLocation to give an indication of potential running costs based on various data sources. PrimeLocation does not warrant or accept any responsibility for the accuracy or completeness of the property descriptions, related information or Running Costs data provided here.























.png)

