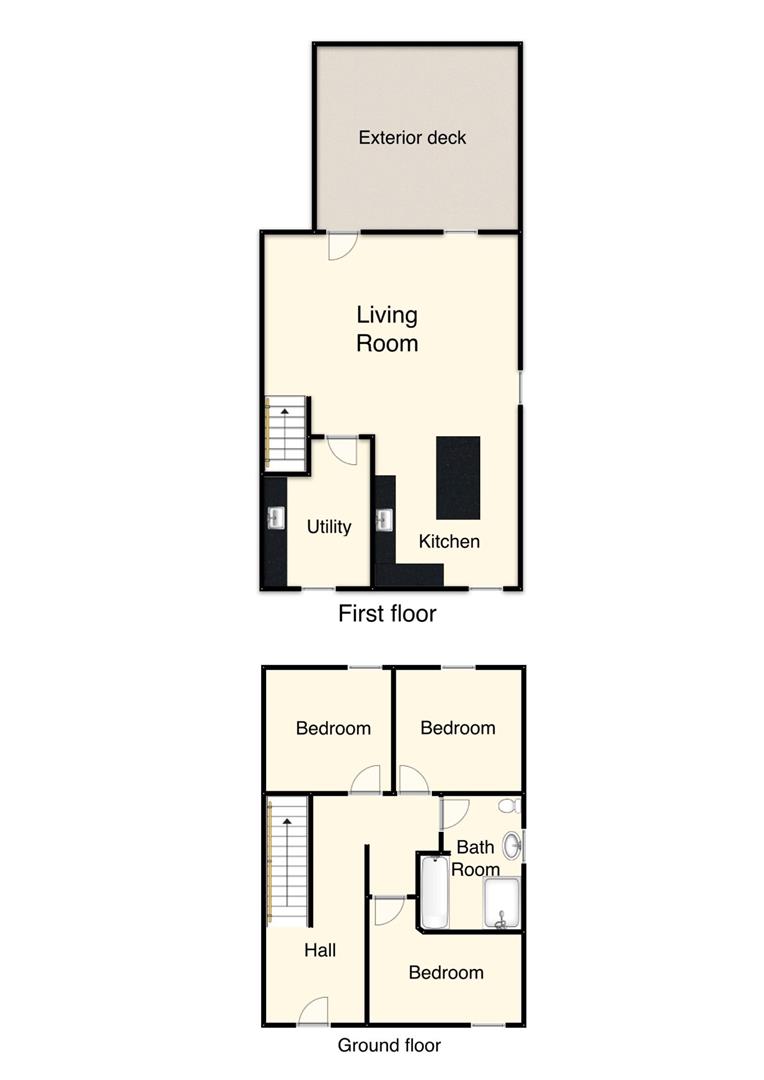End terrace house to rent in Ferryside SA17
* Calls to this number will be recorded for quality, compliance and training purposes.
Property description
A beautifully modernised, newly re-wired property, situated in the seaside village of Ferryside. The property has stunning panoramic views of the River Towy, Llansteffan Castle and Llansteffan Beach.
The village comprises of local shops, a railway station, primary school, and a pub, and is approximately 9 miles South of Carmarthen.
Ground Floor
Georgian-style entrance door to Hallway.
Hallway (5.98 x 2.45 (19'7" x 8'0"))
Oak finished flooring. Large recessed understairs area. Staircase to first floor.
Rear Bedroom 1 (3.21 x 3.13 (10'6" x 10'3"))
UPVC double glazed window to rear. Oak flooring. TV point.
Rear Bedroom 2 (3.19 x 3.26 (10'5" x 10'8"))
UPVC double glazed window to rear. Oak finished flooring. TV point.
Front Bedroom 3 (3.94 x 3.06 narrowing to 2.30 (12'11" x 10'0" narr)
UPVC double glazed window to fore. Oak finished flooring. TV point.
Bathroom (3.35 x 2.61 (10'11" x 8'6"))
A 4-piece suite in white comprising a close-coupled economy flush WC, pedestal wash hand basin, an open walk-in shower with chrome mixer shower fitment, and oval shaped panel bath. Wall-mounted chrome ladder towel radiator. LED downlighting. Wall-mounted extractor.
First Floor
Open Plan Lounge/Kitchen (6.57 x 9.00 narrowing to 5.13 (21'6" x 29'6" narro)
A range of modern base and eye-level units, with light-grey coloured door and drawer fronts, with matte finish slate-effect worksurface over incorporating a 1 1⁄2 bowl stainless steel sink. 4-ring Halogen hob with stainless steel chimney-style extractor over. 'Candy' fan-assisted oven/grill. Fully-integrated dishwasher. Central island breakfast bar, with storage cupboards under matching the kitchen units. UPVC double glazed windows to front, side, and rear. Access to loft space. UPVC double glazed door to rear Sun Terrace.
Sun Terrace
Galvanised railing to 3 sides. Extensive views to Llansteffan beach and castle.
Utility Room (3.79 x 2.69 (12'5" x 8'9"))
Fitted base unit with matte-finish granite effect worksurface over, incorporating a stainless steel sink. Plumbing for washing machine and space for tumble dryer. 'Valant' mains gas fired combination boiler. UPVC double glazed window to fore.
Property info
Plan - The Old Shop - Sa17 5Sl-Page-001.Jpg View original

For more information about this property, please contact
Terry Thomas & Co, SA31 on +44 1267 312970 * (local rate)
Disclaimer
Property descriptions and related information displayed on this page, with the exclusion of Running Costs data, are marketing materials provided by Terry Thomas & Co, and do not constitute property particulars. Please contact Terry Thomas & Co for full details and further information. The Running Costs data displayed on this page are provided by PrimeLocation to give an indication of potential running costs based on various data sources. PrimeLocation does not warrant or accept any responsibility for the accuracy or completeness of the property descriptions, related information or Running Costs data provided here.


























.png)
