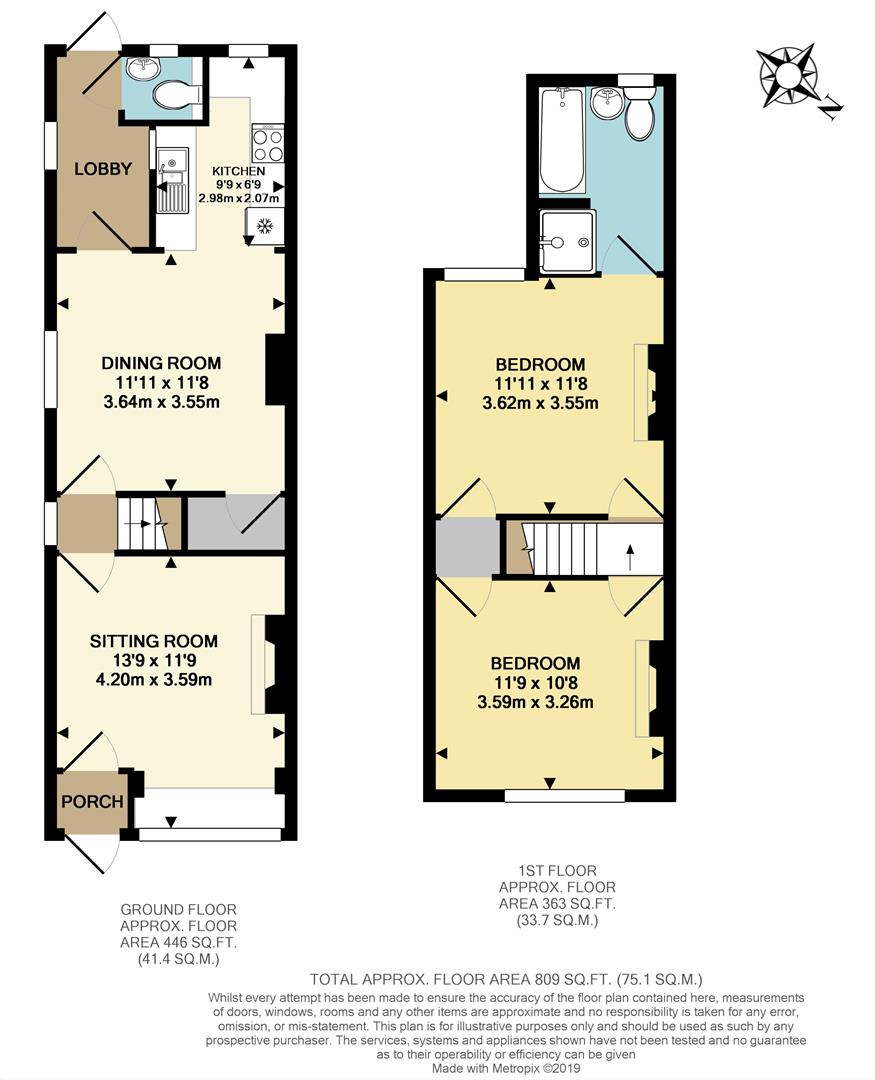Property to rent in Albury Road, Merstham, Surrey RH1
* Calls to this number will be recorded for quality, compliance and training purposes.
Property description
Thomas & May is pleased to offer this two bedroom end of terrace period property offering two reception rooms, fitted kitchen, utility room, four piece suite family bathroom, and West facing rear garden. The property is located in South Merstham and is within walking distance to Merstham Village with local shops, schools and mainline railway station.
The Property
Is approached by timber built gate with timber built
Front Door
Outside light point, wooden door with inset obscure glass panels, single glazed glass panel windows to side and above, leading to entrance porch
Entrance Porch
Coats area, gas meter, front door with obscure single glazed glass panel leading to lounge
Lounge (3.96m9 x 3.35m9)
Spotlighting, coved ceilings, feature fireplace with brick built and tile surround and stone hearth, front aspect double glazed window, double panelled radiator, television point, various cable points, wood laminate flooring, single glazed decorative glass panel door leading to inner lobby
Inner Lobby
Stairs rising to first floor landing, side aspect double glazed window, wood laminate flooring, single glazed decorative glass panel door leading to dining room
Dining Room (3.63m x 3.56m)
Ceiling light point, coved ceilings, understairs storage cupboard housing wall mounted consumer box with large storage area and light point, double panelled radiator, wood laminate flooring, double glazed glass panel door with window above leading to rear lobby, side aspect double glazed window, archway leading through to kitchen
Kitchen (2.97m x 1.83m9)
Spotlighting, rear aspect single glazed window, side aspect single glazed window to lobby, single glazed glass panel door (not used) to rear lobby, kitchen comprises a range of modern & updated wall and base level units with granite effect roll top work surface incorporating a four ring gas hob with stainless steel splashback, oven beneath and extractor above, further base level units incorporating space for free standing fridge/freezer, work surface incorporating stainless steel sink unit with mixer tap and drainer, further cupboards and drawers beneath, further base level units incorporating cupboards and drawers below with shelving, wall level units incorporating cupboards with shelving and storage above, part tiled walls, wood laminate flooring
Rear Lobby
Step up into rear lobby, side aspect
Utility Cupboard
Ceiling light point, rear aspect single glazed window, points for washing machine, space for tumble dryer is fitted in above
Stairs
Rising to first floor landing
First Floor Landing
Ceiling light point, wood strip door to bedroom 1, timber wood strip door to bedroom 2
Bedroom 2 (3.58m x 3.25m)
Spotlighting, coved ceilings, over stairs storage cupboard, single panelled radiator, front aspect double glazed window, chimney with cast iron feature fireplace with ornate surround, wood laminate flooring
Bedroom 1 (3.35m11 x 3.35m8)
Ceiling light point, coved ceilings, rear aspect double glazed window to garden, single panel radiator, wood strip door giving access to over stairs storage cupboard, access to loft via hatch, cast iron feature fireplace with surround and mantle, wood laminate flooring, wood strip door with step down to bathroom
Bathroom (2.87m x 2.01m)
Spotlighting, rear aspect double glazed window, bathroom comprises a basic three piece bath suite incorporating panel enclosed bath set into tiled recess with mixer tap and shower attachment, pedestal wash hand basin with tiled splashback and wall mounted vamity mirror, low flush w/c, single panelled radiator, wall mounted shaver point, part tiled walls, cupboard housing hot water cylinder and wall mounted boiler with shelving storage above
Rear Garden
Is enclosed by close board and panel enclosed fencing, timber built summer house with single glazed double doors and single glazed windows to sides at rear boundary, rear garden is mainly laid to shingle for easy maintenance
Property info
For more information about this property, please contact
Thomas & May, Surrey, RH1 on +44 1737 483601 * (local rate)
Disclaimer
Property descriptions and related information displayed on this page, with the exclusion of Running Costs data, are marketing materials provided by Thomas & May, Surrey, and do not constitute property particulars. Please contact Thomas & May, Surrey for full details and further information. The Running Costs data displayed on this page are provided by PrimeLocation to give an indication of potential running costs based on various data sources. PrimeLocation does not warrant or accept any responsibility for the accuracy or completeness of the property descriptions, related information or Running Costs data provided here.


































.png)
