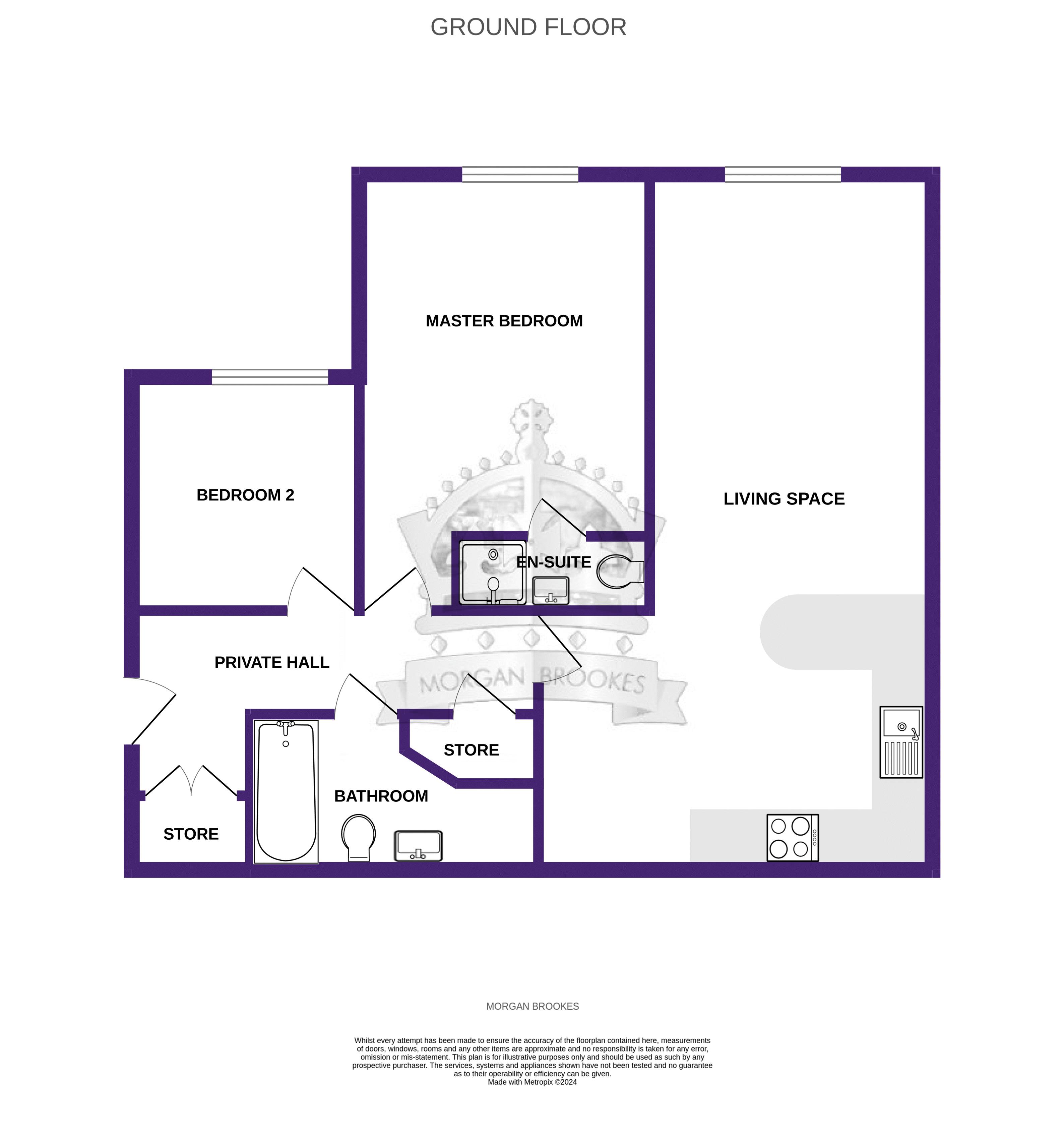Flat to rent in 396 London Road, Benfleet SS7
* Calls to this number will be recorded for quality, compliance and training purposes.
Property features
- Available from August.
- Ground Floor Apartment.
- Open Planned Living Room/Kitchen.
- En-Suite to Master.
- Three-Piece Family Bathroom Suite.
- Easy Access to A13.
- Allocated Parking & Off Street Parking.
- Option To Be Fully, Part Or Unfurnished.
- Call Morgan Brookes Today.
Property description
Morgan Brookes believes - This stunning Two bedroom Ground floor apartment, is designed for those craving convenience and comfort. Nestled in a prime location with seamless access to the A13, this property is perfect for commuters.
Communal Entrance
Double glazed panelled door with door entry system leading to:
Communal Hallway
Post box, carpet flooring, panelled door leading to:
Private Entrance
Panelled door leading to:
Private Hall
Double storage cupboard, additional storage cupboard, radiator, smooth ceiling incorporating inset downlights, doors leading to:
Living Room (26' 0'' nt 9' 8" x 14' 9'' nt 10' 7" (7.92m x 4.49m))
Double glazed window to side aspect, radiator, wood effect flooring, opens to:
Kitchen/Dining Space
Double glazed window to rear aspect, radiator, fitted with a range of base and wall mounted units, fitted oven, four point electric hob with extractor fan over, integrated microwave, fridge/freezer & dish washer, granite work surfaces incorporating sink and drainer, breakfast bar, wood effect flooring.
Family Bathroom (10' 9'' x 5' 10'' (3.27m x 1.78m))
Panel bath with raised shower system, shower screen, vanity hand basin, low level W/C, heated tail rail, space and plumbing for appliances, extractor fan, tiled flooring and walls.
Bedroom 1 (10' 10'' x 15' 10'' (3.30m x 4.82m))
Double glazed window to side aspect, radiator, carpet flooring, doors leading to;
En-Suite
Shower cubicle, hand basin, low level W/C, heated tail rail, tiled flooring an walls, extractor fan.
Bedroom 2 (8' 7'' x 8' 9'' (2.61m x 2.66m))
Double glazed window to side aspect, radiator, carpet flooring.
Communal Garden
To side of building, mainly laid to lawn.
Allocated Parking
To rear of building.
Additional Info
Price: £1500
Deposit: £1,730
Length Of Tenancy: 6 Month Minimum
Council Tax: C
Available Start Of August
Property info
For more information about this property, please contact
Morgan Brookes, SS7 on +44 1268 810099 * (local rate)
Disclaimer
Property descriptions and related information displayed on this page, with the exclusion of Running Costs data, are marketing materials provided by Morgan Brookes, and do not constitute property particulars. Please contact Morgan Brookes for full details and further information. The Running Costs data displayed on this page are provided by PrimeLocation to give an indication of potential running costs based on various data sources. PrimeLocation does not warrant or accept any responsibility for the accuracy or completeness of the property descriptions, related information or Running Costs data provided here.



























.png)
