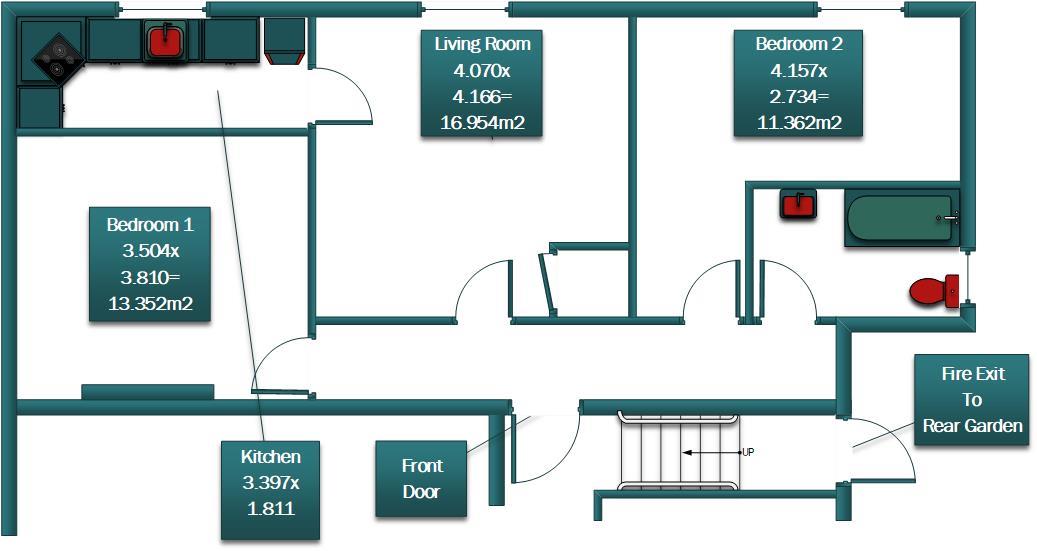Flat to rent in London Road, Dunkirk, Faversham ME13
* Calls to this number will be recorded for quality, compliance and training purposes.
Utilities and more details
Property description
This spacious two-bedroom apartment is set within a grand and imposing Georgian manor house that sits on over an acre of beautifully maintained grounds in the village of Dunkirk.
This spacious two-bedroom apartment is set within a grand and imposing Georgian manor house that sits on over an acre of beautifully maintained grounds in the village of Dunkirk.
As you enter the building, you will be greeted by a tall set of arched double doors that lead you into a large entrance hall where there is an intercom-operated security door. Beyond this, you'll find a wonderful communal reception hall with a grand set of stairs that rise up to the apartment on the first floor.
The property comprises an entrance hallway leading into the living room. The separate fitted kitchen benefits from designer oak-coloured units, Siemens gas hob, electric oven, washing machine, large corner extractor unit and space for fridge/freezer. Bedroom 1 overlooks the front gardens and Bedroom 2/ dining room the rear grounds. The bathroom has a shower over the bath. The apartment benefits from gas fired central heating and is connected to all main services.
The expansive driveway offers ample parking and the front of the House features a lush lawn with mature trees. The communal garden to the rear is a serene space with extensive lawn, flower and shrub borders and mature trees. The property benefits from a very quiet setting.
- Available now
- Unfurnished
- Deposit £1211.00
- Council tax band A (Swale Borough Council)
- Broadband Speed- on average 67.5mbps ()
- Viewings strictly by appointment
Fire Exit To Rear Garden
Hallway
Bathroom
Bedroom 2 (4.157 x 2.734 (13'7" x 8'11"))
Living Room (4.070 x 4.166 (13'4" x 13'8"))
Kitchen (3.397 x 1.811 (11'1" x 5'11"))
Bedroom 1 (3.504 x 3.810 (11'5" x 12'5" ))
Property info
For more information about this property, please contact
Sally Hatcher Estates Limited, CT4 on +44 1227 238958 * (local rate)
Disclaimer
Property descriptions and related information displayed on this page, with the exclusion of Running Costs data, are marketing materials provided by Sally Hatcher Estates Limited, and do not constitute property particulars. Please contact Sally Hatcher Estates Limited for full details and further information. The Running Costs data displayed on this page are provided by PrimeLocation to give an indication of potential running costs based on various data sources. PrimeLocation does not warrant or accept any responsibility for the accuracy or completeness of the property descriptions, related information or Running Costs data provided here.




































.png)

