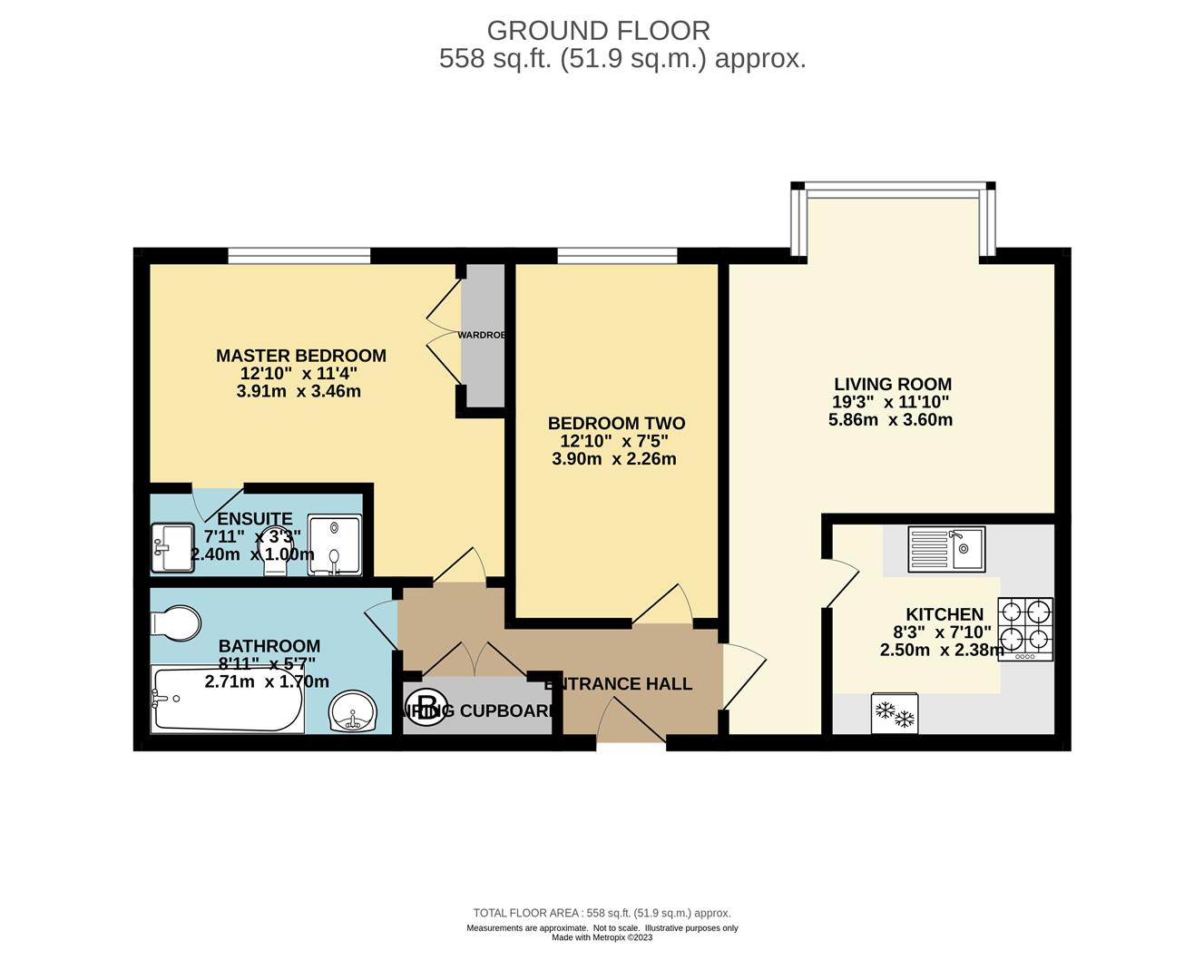Flat to rent in Devonshire Court, Derbyshire Road South, Sale M33
* Calls to this number will be recorded for quality, compliance and training purposes.
Property features
- Large First Floor Apartment
- Two Double Bedrooms & Two Bathrooms
- Available Now
- Fully Fitted Kitchen Integrated White Goods
- Underground Parking
- Lift Facilities
- Unfurnished
- EPC Rating B
- Management Company Do Not Allow Pets
Property description
* available now* A modern, well presented two bed first floor apartment, with parking. Situated within walking distance of Sale Moor Village and Brooklands Metro Link, this property provides spacious living in a convenient location. Internal accommodation includes entrance hallway with storage, a bright living room and fully fitted kitchen with appliances. There are two double bedrooms, with an en suite off the master bedroom which are both South Facing offering natural light all day, and a family bathroom. The development sits on communal gardens and offers lift facilities and underground parking for residents. Property is warmed by central heating. EPC Rating B. Council Tax Band D. Unfurnished with White Goods.
Entrance Hall (2.5 x 2.5 (8'2" x 8'2"))
Carpeted flooring, ceiling light point, ceiling coving, radiator and intercom. Storage cupboard housing the boiler.
Living Room (5.86 x 3.60 (19'2" x 11'9"))
Carpeted flooring, ceiling coving, two ceiling light points and two radiators. Large bay window to rear aspect, which is south facing, offering natural light all day.
Kitchen (2.50 x 2.38 (8'2" x 7'9"))
Fitted with a range of white base and eye level kitchen units with complementary worktops and tiled splashback incorporating a 1 1⁄2 bowl single drainer stainless steel sink and mixer tap. Integrated "Creda" oven, four ring electric hob and extractor hood above. Integrated dishwasher, washing machine and fridge and freezer.
Master Bedroom (3.91 x 3.46 (12'9" x 11'4"))
Carpeted flooring, ceiling light point and radiator. Window to rear aspect which is south facing, offering natural light all day. Fitted wardrobes with folding doors.
Ensuite (2.40 x 1.70 (7'10" x 5'6"))
Ensuite bathroom with three piece suite, tiled flooring and partial tiled walls, Thermostatic mains shower, WC and pedestal hand wash basin. Spot lights.
Bedroom Two (3.90 x 2.26 (12'9" x 7'4" ))
Additional double bedroom, carpeted flooring, ceiling light point and radiator. Window to rear aspect which is south facing, offering natural light all day
Bathroom (2.71 x 1.70 (8'10" x 5'6"))
Family bathroom with three piece suite, tiled flooring and partial tiled walls, Bath, WC and pedestal hand wash basin. Spot lights.
Property info
For more information about this property, please contact
Jordan Fishwick, M33 on +44 161 937 5968 * (local rate)
Disclaimer
Property descriptions and related information displayed on this page, with the exclusion of Running Costs data, are marketing materials provided by Jordan Fishwick, and do not constitute property particulars. Please contact Jordan Fishwick for full details and further information. The Running Costs data displayed on this page are provided by PrimeLocation to give an indication of potential running costs based on various data sources. PrimeLocation does not warrant or accept any responsibility for the accuracy or completeness of the property descriptions, related information or Running Costs data provided here.























.png)