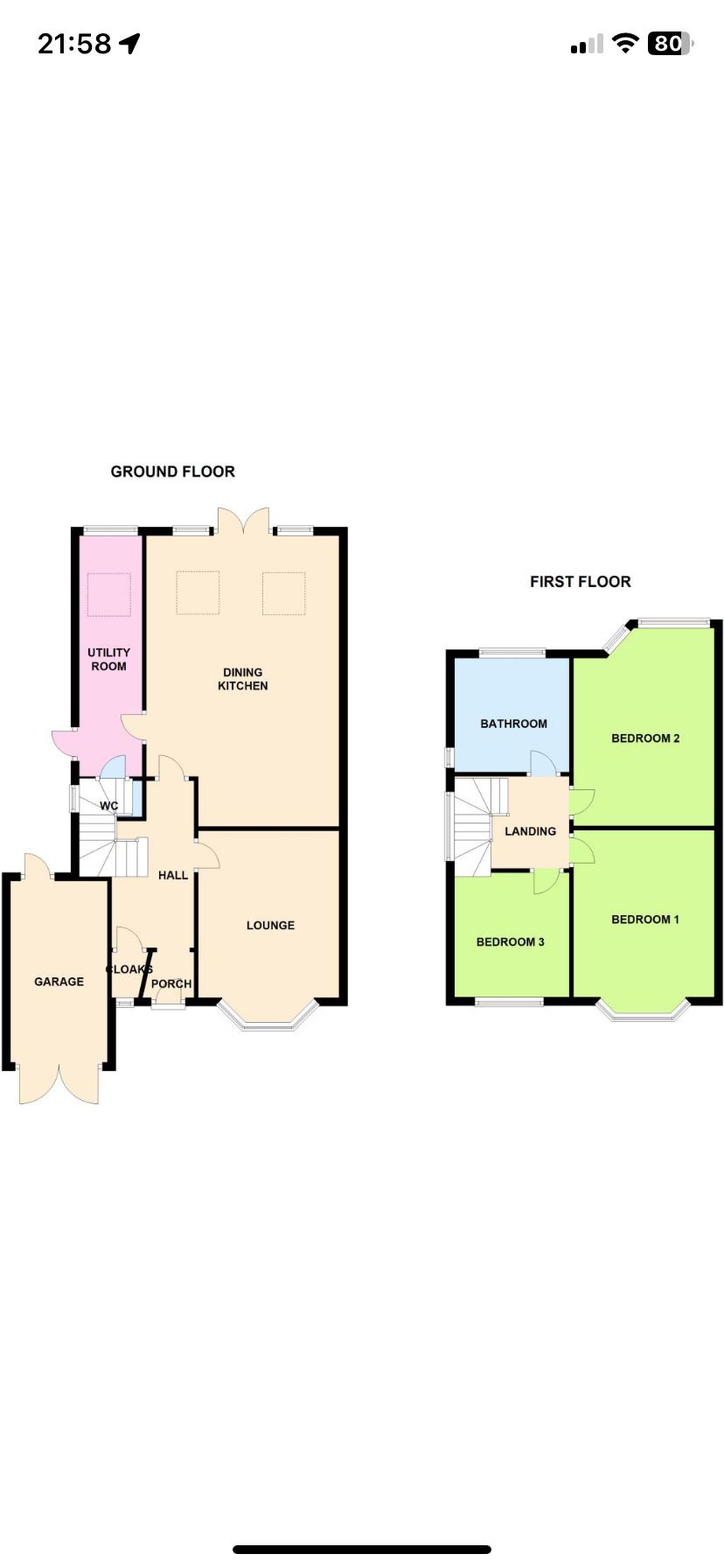Semi-detached house to rent in Chester Road North, Sutton Coldfield B73
* Calls to this number will be recorded for quality, compliance and training purposes.
Property description
Superb extended traditional semi
three bedrooms
open family dining kitchen
guest WC and utility room
most convenient location
viewing essential
This much improved, extended, well presented, traditional, three bedroom semi detached property occupies a most convenient location, being well served by local amenities including nearby public transport services, local schooling and shopping facilities, enjoying a surrounding road network providing easy access to the neighbouring areas. The property offers the advantage of improved extended accommodation with garage, driveway and well proportioned garden to rear having rear access and must be viewed internally in order to be fully appreciated and in more detail comprises:
Recesssed porch Giving access to:
Entrance hall Having laminated wood floor, useful cloak cupboard, stairs to first floor and access to:
Lounge 16' 6 max into bay" x 10' 11" (5.03m x 3.33m) Having leaded, double glazed bay window to fore, rose to ceiling, radiator and log burner with tiled hearth.
Extended family dining kitchen 22' 5 max, 18''11" min" x 14' 1 max, 10'10" min" (6.83m x 4.29m) Having double glazed double doors and windows to rear, vaulted Velux windows to roof, laminated wood floor, a range of wall, base and drawer units with wooden work surface incorporating inset ceramic sink, breakfast island bar, integrated appliances to include oven, hob and extractor and fridge freezer.
Utility room 18' 10" x 5' 1" (5.74m x 1.55m) Having double glazed window to rear, vaulted Velux to roof, wooden laminated floor, a range of base and drawer units with vinyl work surface incorporating stainless steel sink and drainer, space and plumbing for dishwasher and washing machine, with double glazed door to side passage, having additional access to:
Guest cloakroom Having double glazed window to side, radiator, wash hand basin and W.C.
Landing Having leaded stained glass window to side, having doors to:
Bedroom one 16' 11 max into bay" x 10' 11" (5.16m x 3.33m) Having leaded double glazed bay window to fore, radiator.
Bedroom two 15' 4 max" x 10' 11" (4.67m x 3.33m) Having double glazed window to rear, radiator.
Bedroom three 9' 7" x 9' 0" (2.92m x 2.74m) Having leaded double glazed window to fore, radiator.
Bathroom Having double glazed window to rear, single glazed window to side, panelled bath, oversized shower cubicle, vanity wash hand basin with storage beneath, W.C, vertical chrome towel radiator and tiling to bath and shower and floor.
Outside The property sits behind a block paved driveway with hedged perimeters, with established rear garden being mainly laid to lawn with patio area, mature beds and borders, cold water tap, shed and fenced perimeters, with access to rear.
Garage 14' 0" x 7' 6" (4.27m x 2.29m) Having double doors to fore, power and lighting and door to rear.
Property info
For more information about this property, please contact
Real London Estates, HA2 on +44 20 7768 4567 * (local rate)
Disclaimer
Property descriptions and related information displayed on this page, with the exclusion of Running Costs data, are marketing materials provided by Real London Estates, and do not constitute property particulars. Please contact Real London Estates for full details and further information. The Running Costs data displayed on this page are provided by PrimeLocation to give an indication of potential running costs based on various data sources. PrimeLocation does not warrant or accept any responsibility for the accuracy or completeness of the property descriptions, related information or Running Costs data provided here.































.png)
