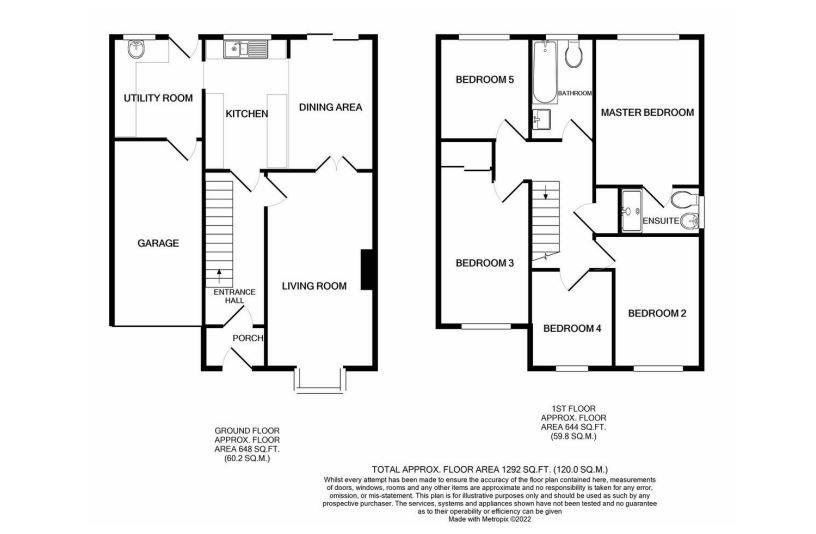Detached house to rent in The Sycamores, Bluntisham, Huntingdon PE28
* Calls to this number will be recorded for quality, compliance and training purposes.
Property features
- Detached five bedroom family house
- Single garage
- Enclosed rear garden
- Gas Central Heating
- Council Tax Band C
- Holding Fee £507.00
Property description
Detached five bedroom family home in a popular cul-de-sac location in Bluntisham village. The property is in walking distance of the local school, pubs and local amenities and within close driving distance of the major road links, Cambridge and Huntingdon rail station, as well as St Ives being nearby. The house comprises of a generous lounge, open-plan kitchen dining area, utility room, five good sized bedrooms, ensuite and family bathroom, as well as a garage, driveway parking and enclosed rear garden.
Lounge (5.29m (17' 4") x 2.97m (9' 9"))
Bay window to front. Double doors to dining room. Gas fire with feature fireplace
Dining Area (3.62m (11' 11") x 2.36m (7' 9"))
Sliding patio doors to rear garden. Double doors to lounge
Kitchen (3.61m (11' 10") x 2.37m (7' 9"))
Range of fitted units with built-in electric double oven, four ring gas hob with extractor over, integrated under counter fridge. Space for dishwasher. Underfloor heating
Utility Room
Door to rear garden and reaer garage. Range of units with single sink and drainer. Space for washing machine and fridge/freezer
Hallway, Stairs And Landing
Front entrance porch leading to hallway with staircase to first floor. Airing cupboard. Access to loft space
Bedroom 1 (3.96m (13' 0") x 2.98m (9' 9"))
Double bedroom
Ensuite Shower Room
White suite comprising wc, basin and shower cubicle. Heated towel rail
Bedroom 2 (3.95m (13' 0") x 2.49m (8' 2"))
Double bedroom
Bedroom 3 (3.61m (11' 10") x 2.48m (8' 2"))
Double bedroom with built-in mirror glass door wardrobe
Bedroom 4 (2.85m (9' 4") x 2.68m (8' 10"))
Single bedroom
Bedroom 5 (2.54m (8' 4") x 2.50m (8' 2"))
Single bedroom
Family Bathroom
White suite comprising p-shaped bath with shower over, wc and vanity unit with hand-basin. Heated chrome towel rail
Single Garage
Power and light
Outside
Rear garden laid mainly to lawn with borders and patio with pergola over. Shed
Front garden laid to lawn with driveway to side
Property info
For more information about this property, please contact
Parker Properties, PE27 on +44 1480 400401 * (local rate)
Disclaimer
Property descriptions and related information displayed on this page, with the exclusion of Running Costs data, are marketing materials provided by Parker Properties, and do not constitute property particulars. Please contact Parker Properties for full details and further information. The Running Costs data displayed on this page are provided by PrimeLocation to give an indication of potential running costs based on various data sources. PrimeLocation does not warrant or accept any responsibility for the accuracy or completeness of the property descriptions, related information or Running Costs data provided here.































.png)