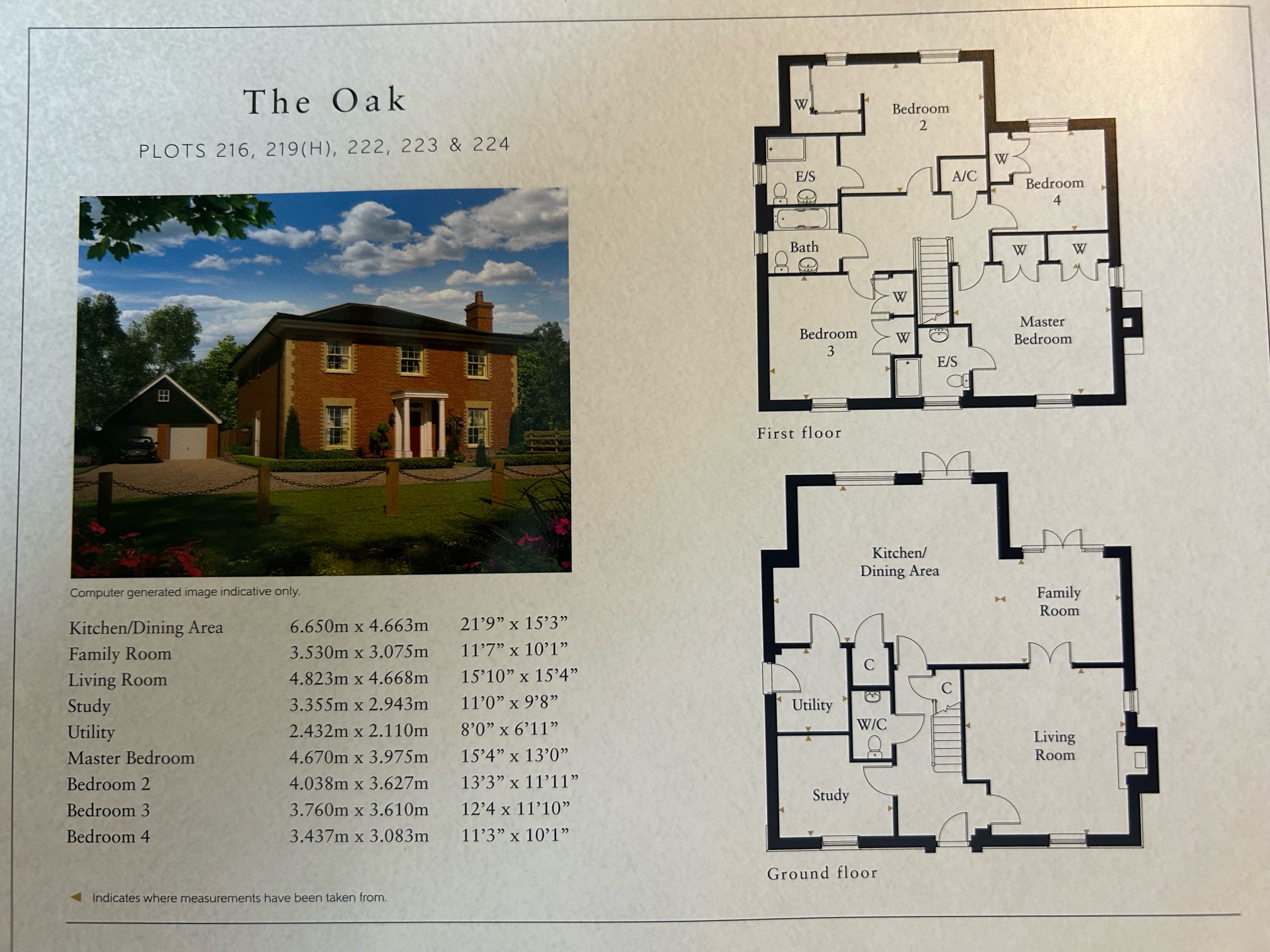Detached house to rent in Ammonite Drive, Needham Market, Ipswich IP6
* Calls to this number will be recorded for quality, compliance and training purposes.
Utilities and more details
Property features
- Four Double Bedrooms
- Two En-Suites
- Double Garage & Off Road Parking
- Large open plan kitchen/diner
- Well maintained gardens
Property description
Stunning! Must view! This rare to the market four double bedroom executive detached house boasting two en-suites, large double garage, electric car charging point
The property is down a shared private driveway leading to off road parking for up to four cars, leading to a large double garage with electric car charging point.
Front garden is mainly laid to artificial grass, well maintained borders with mature shrubs, slabbed paths leading to the side gate and main entrance
Pillared front entrance leads to a spacious hallway with stairs leading to the first floor, fitted under stairs storage cupboards, doors leading to the sitting room, study, downstairs w/c and kitchen
Sitting room - 4.82m x 4.67m
fitted wood burner, double glazed sash style window to the front aspect, double glazed window to the side aspect, wall radiator, arch leading to the kitchen/diner
Open plan kitchen/breakfast/diner - 10.15m x 5.20m
Dining area with patio doors out to the rear garden,
This light and spacious kitchen features tiled flooring throughout, breakfast bar with patio doors leading to the rear garden, variety of wall and base units, integrated dishwasher, large rangemaster cooker, cooker hood, stainless steel sink and a half with drainer, worksurfaces with tiles over, two wall radiators, double glazed window to the rear aspect, large pantry cupboard with fitted shelving
Utility Room
tiled flooring, base units, stainless steel sink and drainer, space for appliances, double glazed door leading to side path
Downstairs WC
panelled walls to lower half, sink and pedestal, low level w/c, wall radiator
Study - 3.36m x 2.95m
double glazed sash style window to front aspect, wall radiator
Stairs/Landing
access to loft, wall radiator, airing cupboard
Bedroom - 3.73m x 3.59m
two built in double wardrobes, double glazed sash style window to front aspect, wall radiator
Family Bathroom
partially tiled walls, white suite comprising of sink and pedestal, low level w/c, bath with shower mixer tap, heated towel rail, shaving point, double glazed window to side aspect
Master Bedroom - 4.38m x 4.00m
two double glazed windows to rear aspect, two wall radiators
walk in dressing area with two built in double wardrobes
En-Suite
shower enclosure, sink and pedestal, low level w/c, heated towel rail, shaving point, double glazed window to side aspect
Bedroom - 3.41m x 2.90m
double glazed window to rear aspect, wall radiator
Bedroom - 4.58m x 4.03m
two double glazed windows, two wall radiators, two built in double wardrobes
En-Suite
shower enclosure, sink and pedestal, low level w/c, heated towel rail, shaving point, double glazed window to front aspect
To the rear of the property is a good size enclosed garden which is mainly laid to artificial grass, patio area with slabbed pathways, well maintained borders with mature shrubs, raised decked area with shade sail and rattan furniture, children's play area, summer house and side door leading to the garage
Property info
For more information about this property, please contact
Hamilton Smith, IP6 on +44 1449 763052 * (local rate)
Disclaimer
Property descriptions and related information displayed on this page, with the exclusion of Running Costs data, are marketing materials provided by Hamilton Smith, and do not constitute property particulars. Please contact Hamilton Smith for full details and further information. The Running Costs data displayed on this page are provided by PrimeLocation to give an indication of potential running costs based on various data sources. PrimeLocation does not warrant or accept any responsibility for the accuracy or completeness of the property descriptions, related information or Running Costs data provided here.


































.png)

