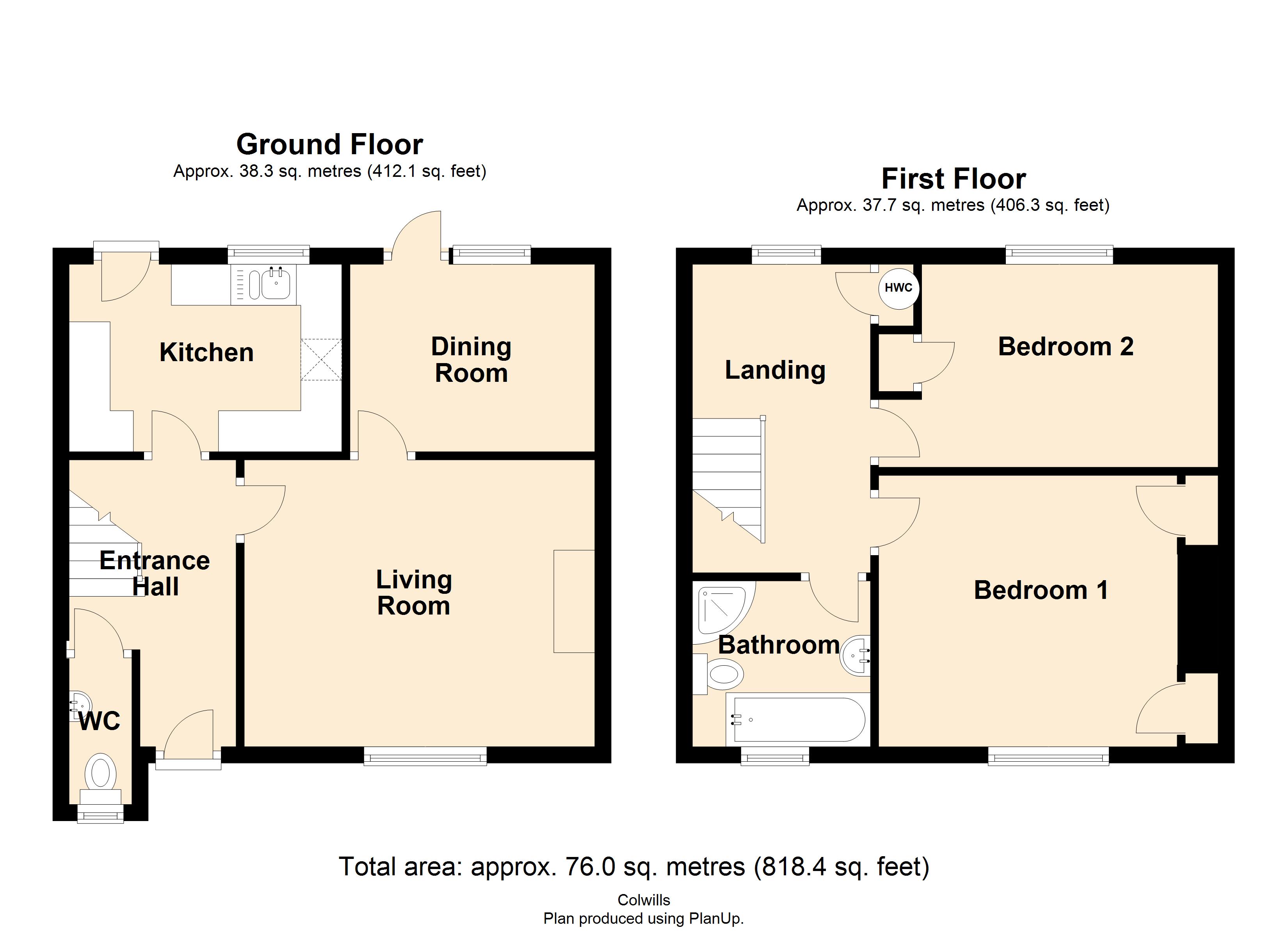End terrace house to rent in Week St. Mary, Holsworthy EX22
* Calls to this number will be recorded for quality, compliance and training purposes.
Utilities and more details
Property features
- Beutifully presented end of terrace house
- Located in a peaceful countryside village
- Living room, dining room and kitchen
- Two double bedrooms and a bathroom
- Westerly facing enclosed garden and allocated parking space for one vehicle
Property description
This well presented two bedroom end of terrace house, located in the peaceful countryside village of Week St. Mary in North Cornwall. The property comprises; entrance hallway, downstairs wc, living room, dining room with doors onto the rear garden, modern kitchen with optional appliances, two double bedrooms and a bathroom with separate shower cubicle. Outside is an enclosed westerly facing courtyard garden with storage shed and allocated parking space for one vehicle. Available unfurnished for immediate long term let.
Property description 5 Church Mews is a well presented end of terrace house, located in the peaceful countryside village of Week St. Mary in North Cornwall, the property is a five mile drive to reach the rugged North Cornwall coastline and the popular sandy beaches of Bude and Widemouth Bay.
The property offers an entrance hall, WC, living room, dining room, kitchen with all appliances, two double bedrooms and a bathroom.
Outside there is an enclosed westerly facing courtyard and an allocated parking space for one vehicle. Available now for a long term let
entrance hall Entering via a UPVC obscure double glazed door to the entrance hall with stairs ascending to the first floor and a Dimplex Quantum electric night storage heater. Doors serve the following rooms:-
WC 5' 10" x 2' 10" (1.78m x 0.86m) UPVC obscure double glazed window to the front elevation, wall mounted wash hand basin and push button low flush WC.
Living room 14' 4" x 11' 6" (4.37m x 3.51m) UPVC double glazed window to the front with views towards the village square. Open fireplace with brick surround and tiled hearth and a Dimplex Quantum electric night storage heater.
Dining room 9' 10" x 7' 10" (3m x 2.39m) UPVC double glazed door and window to the rear elevation overlooking and leading out to the rear courtyard garden. Creda electric heater.
Kitchen 10' 11" x 7' 6" (3.33m x 2.29m) UPVC double glazed window and obscure double glazed door to the rear elevation overlooking the courtyard garden. The kitchen is finished with a range of matching cream fronted wall and base units with contrasting work surface. Inset stainless steel sink and drainer with mixer tap, freestanding electric oven, freestanding fridge freezer, dishwasher and washing machine.
First floor UPVC double glazed window to the rear elevation, door to airing cupboard housing the factory lagged hot water cylinder and loft hatch access. Doors serve the following rooms:-
bedroom one 12' 00" x 10' 10" (3.66m x 3.3m) A bright and spacious double bedroom with UPVC double glazed window to the front elevation with views towards the village square. Twin built in wardrobes and Creda electric heater.
Bedroom two 11' 11" x 8' 2" (3.63m x 2.49m) A spacious double bedroom with UPVC double glazed window to the rear elevation, built in wardrobe and Creda electric heater.
Bathroom 7' 2" x 6' 8" (2.18m x 2.03m) UPVC obscure double glazed window to the front elevation, panel enclosed bath, quadrant shower enclosure with electric shower, pedestal wash hand basin, push button low flush WC and electric fan heater.
Outside Side gated access leads to the private and enclosed westerly facing garden which is laid to patio for ease of maintenance. Garden shed to one corner. Allocated parking space for one vehicle.
Council tax Band B
services Mains electricity, water and drainage.
Property info
For more information about this property, please contact
Colwills Estate Agents, EX23 on +44 1288 358015 * (local rate)
Disclaimer
Property descriptions and related information displayed on this page, with the exclusion of Running Costs data, are marketing materials provided by Colwills Estate Agents, and do not constitute property particulars. Please contact Colwills Estate Agents for full details and further information. The Running Costs data displayed on this page are provided by PrimeLocation to give an indication of potential running costs based on various data sources. PrimeLocation does not warrant or accept any responsibility for the accuracy or completeness of the property descriptions, related information or Running Costs data provided here.






















.png)