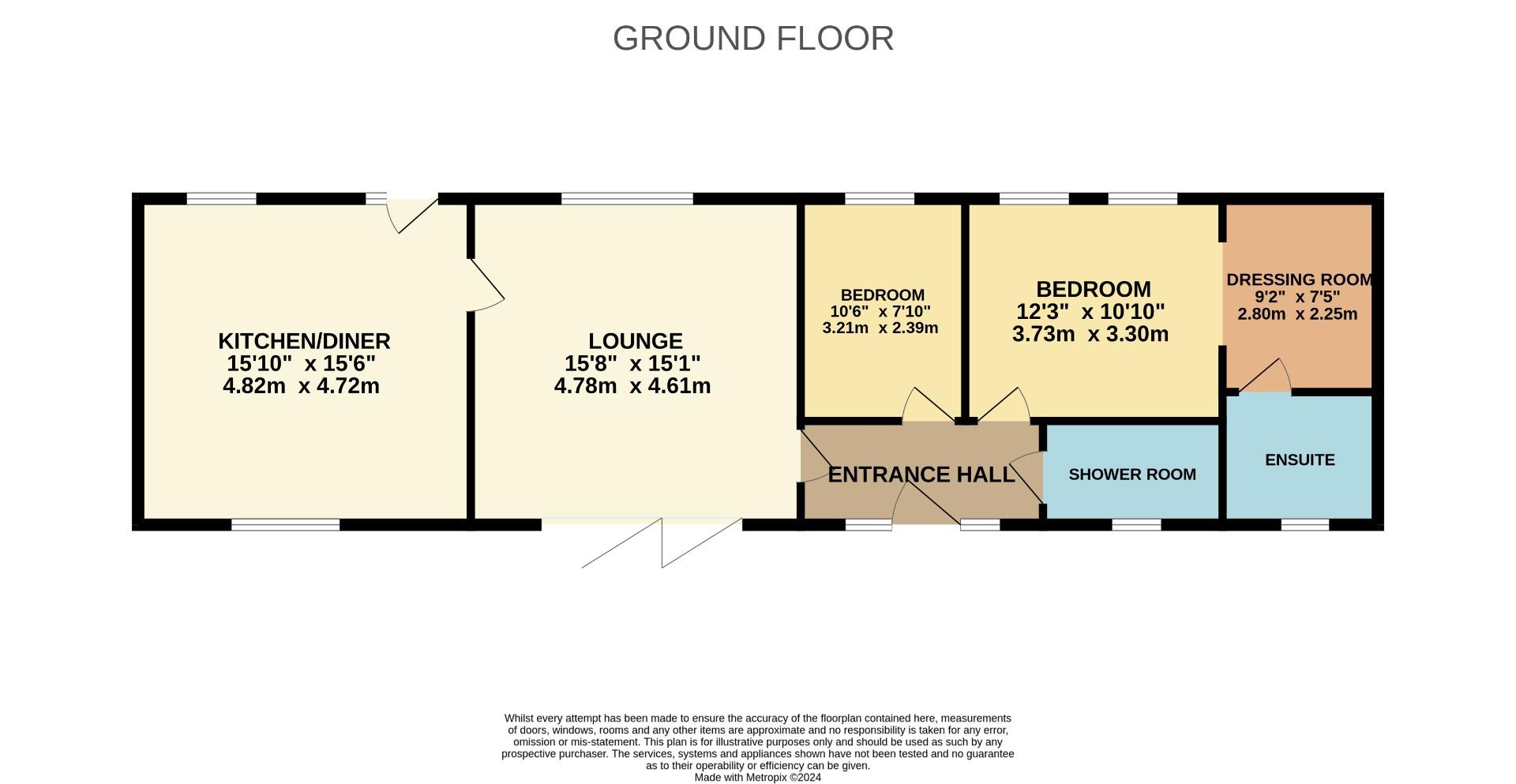Barn conversion to rent in Denton Road, Horton, Northampton NN7
* Calls to this number will be recorded for quality, compliance and training purposes.
Property features
- Available Now
- Barn Conversion
- Single Storey Accommodation
- Two Bedrooms
- Kitchen With Appliances
- Spacious Lounge
- Underfloor Heating
- Views Over Open Fieds
- Council Tax Band: D
- Energy Efficiency Rating: Tba
Property description
**Available Now** Located on the edge of Horton village to the South West of Northampton and overlooking open countryside to the front, this two bedroom barn conversion bungalow offers generous living space. Finished to a high specification the property has a kitchen/dining room with fully integrated appliances and large lounge with chapel ceiling leading out onto an enclosed decking area. Bedroom one has a dressing room with ensuite which is in addition to the main shower room. Underfloor heating runs throughout the home and this can also be used to cool the property. Viewing is highly recommended. **Unfurnished. Sorry, no pets**
Ground Floor
Entrance Hall
Entry through large hardwood partly glazed door with full length glazing to either side, slate effect tiled floor, thermoset for heating.
Shower Room
Large walk in shower, wall mounted wash hand basin, W/C with enclosed cistern, heated chrome towel rail, sunken spotlights to ceiling, mirror bathroom cabinet, frosted window to front elevation.
Lounge (4.78 x 4.61 (15'8" x 15'1"))
Chapel ceiling, slate effect tiled flooring, window to front elevation, tri-fold doors leading to large enclosed decking area.
Kitchen/Dining Room (4.82 x 4.72 (15'9" x 15'5"))
Base and wall units to two walls incorporating square edge work surface space and inset one and a half bowl sink unit, built in Neff 'slide and hide' single oven, further Neff microwave combi oven with warming draw, inset Neff five ring induction hob with extractor fan over, integrated fridge and freezer, integrated washing machine and tumble dryer, half tiling to walls, chapel ceiling, slate effect tiled floor, windows to front and rear elevations.
Bedroom One (3.73 x 3.20 (12'2" x 10'5"))
Sunken spotlights to ceiling, slate effect tiled floor, windows to rear elevation.
Dressing Room
Slate effect tiled floor, sunken spotlights to ceiling, access to loft area, window to front elevation. Door to;
En Suite Shower Room
Walk in shower with wall mounted wash hand basin, W/C with enclosed cistern, heated chrome towel rail, sunken spotlights to ceiling, mirror bathroom cabinet, corner shelving, frosted window to rear elevation.
Externally
Front Garden
Black paved frontage leading to parking for two cars.
Rear Garden
Large enclosed decking area with steps leading down to block paved patio. Views across open lawn and fields.
Tv And Wifi
Data points are located throughout the property. There are also numerous TV points which are connected to a Freeview ariel in loft. This will enable the TV to work should the internet be down. High speed internet connected and Wifi meshed throughout using Ubiquiti Access Points and dream machine.
Property info
For more information about this property, please contact
Horts, NN1 on +44 1604 318010 * (local rate)
Disclaimer
Property descriptions and related information displayed on this page, with the exclusion of Running Costs data, are marketing materials provided by Horts, and do not constitute property particulars. Please contact Horts for full details and further information. The Running Costs data displayed on this page are provided by PrimeLocation to give an indication of potential running costs based on various data sources. PrimeLocation does not warrant or accept any responsibility for the accuracy or completeness of the property descriptions, related information or Running Costs data provided here.


























.png)


