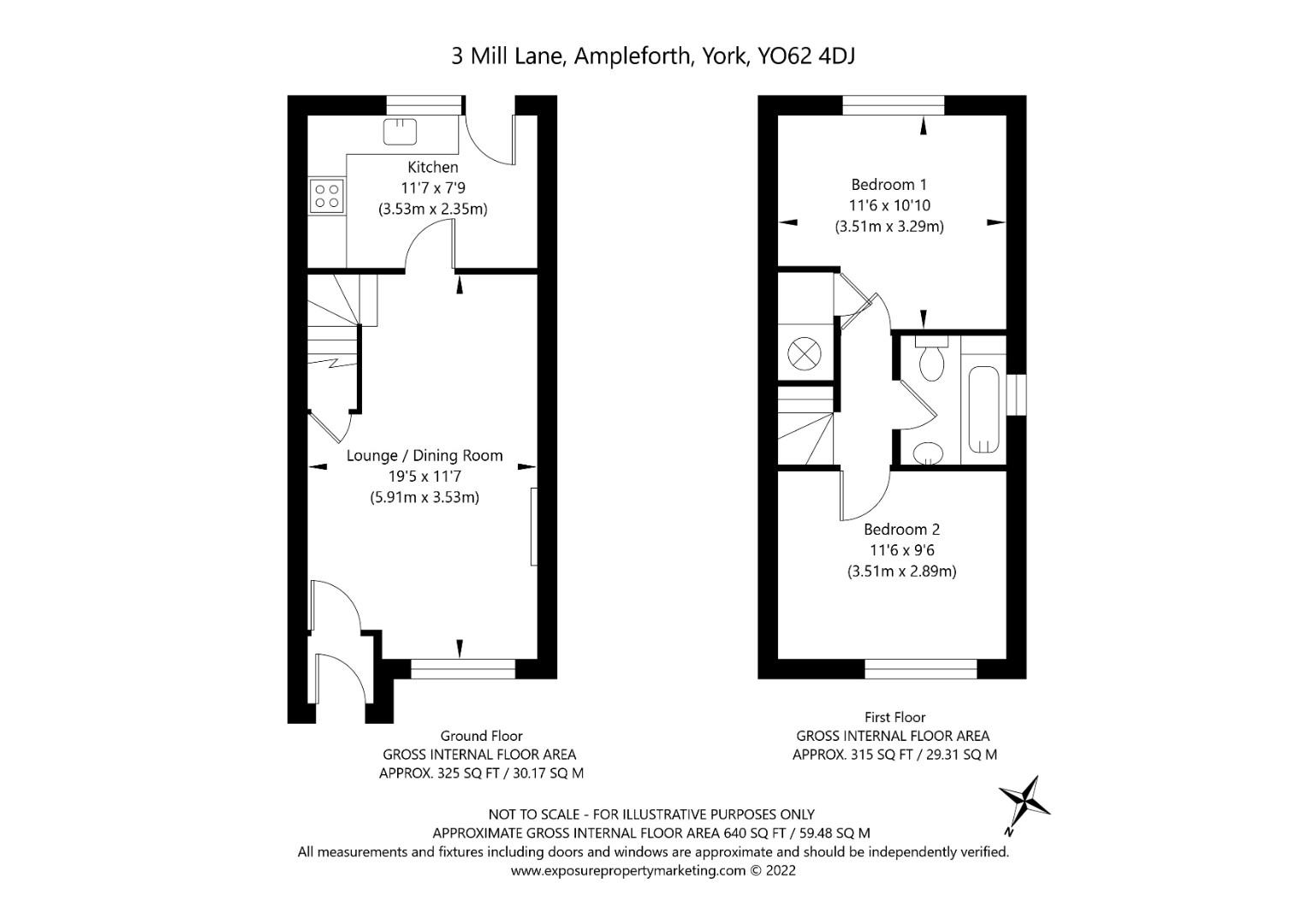Semi-detached house to rent in Mill Lane, Ampleforth, York YO62
* Calls to this number will be recorded for quality, compliance and training purposes.
Utilities and more details
Property features
- Two double bedrooms
- Semi detached house
- Valley views
- Good condition
- Popular village
- EPC rating D
- Council tax band B
- Available immediately
Property description
This is a well presented, two bedroom house located in the picturesque village of Ampleforth.
Split over two levels, the ground floor comprises a reception room with hard flooring leading onto a separate, fitted kitchen overlooking a private garden and valley beyond. The garden has both a lawn and patio.
The first floor comprises two double bedrooms, front and rear, set apart by a fitted family bathroom, overall offering a comfortable and well maintained home.
Amongst other amenities the village benefits from two public houses and a well stocked shop and cafe. It is conveniently located for easy access to Helmsley and Kirbymoorside with a wealth of country walks and activities available to enjoy the scenery. The village is nestled in the midst of the Howardian Hills; a designated Area of Outstanding Natural Beauty. Available immediately on an un-furnished basis. Council tax band B, EPC rating D.
Available now - two bedrooms - semi detached house - open views - popular village - council tax band B - EPC rating D
Situated in the popular village of Ampleforth, this two bedroom semi-detached house is available for immediate occupation. It briefly comprises: Entrance lobby, lounge, dining kitchen, two bedrooms and a bathroom. There are gardens front and rear and off street parking. EPC rating D and Council Tax Band B. Apply Easingwold Office on .
Entrance Lobby
Accessed via composite front door, wood effect flooring, door to lounge
Lounge
Window to front aspect, stairs to first floor, wood effect flooring, understairs storage cupboard, radiator
Dining Kitchen
Fitted with a range of base and overhead units with matching preparation surfaces, inset single drainer sink unit with mixer tap, electric cooker point, extractor hood, plumbing for washing machine, wall mounted cupboard housing central heating boiler, radiator, recessed ceiling lights, window to rear aspect, part glazed Upvc door to rear aspect
First Floor Landing
Cupboard
Bedroom One
Window to rear aspect, radiator
Bedroom Two
Window to front aspect, radiator
Bathroom
Panelled bath with electric shower over, fitted glass screen, pedestal wash basin, low flush wc, opaque window to side aspect, radiator, recessed ceiling lights
Garden
To the front of the property is a lawned area and the enclosed rear garden is laid mainly to lawn with borders of shrubs and plants. There is also a paved patio area and garden shed.
Parking
There is room for off street parking at the front of the property.
Epc And Council Tax
The property has an EPC rating of D and is Council Tax Band B
Property info
For more information about this property, please contact
Hunters - Easingwold, YO61 on +44 1347 820032 * (local rate)
Disclaimer
Property descriptions and related information displayed on this page, with the exclusion of Running Costs data, are marketing materials provided by Hunters - Easingwold, and do not constitute property particulars. Please contact Hunters - Easingwold for full details and further information. The Running Costs data displayed on this page are provided by PrimeLocation to give an indication of potential running costs based on various data sources. PrimeLocation does not warrant or accept any responsibility for the accuracy or completeness of the property descriptions, related information or Running Costs data provided here.























.png)

