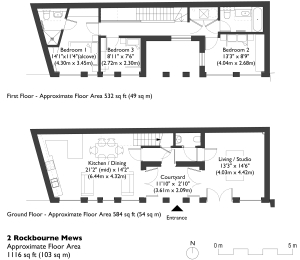Mews house to rent in Rockbourne Mews, London SE23
* Calls to this number will be recorded for quality, compliance and training purposes.
Property features
- Architecturally designed
- Mews house
- Three bedrooms
- Two bathrooms (one en-suite)
- Triple glazing
- Underfloor heating throughout
Property description
This outstanding three-bedroom property is set within a private mews in South London.
The ground-breaking design of the mews is based around the communal courtyard, and the vertical gardens. The ground floor is designed as a sequence of living spaces both indoors and out that flow from one to another, yet can be shut off for privacy. The upper floor accommodates three bedrooms (one en-suite) and family bathroom.
The mews is approached from a quiet, residential street via a set of laser cut steel gates, down a long drive, lined with dwarf espalier fruit trees. Hidden from the street, the driveway opens into the central courtyard within which a geometric meadow of grasses, wildflowers and gravel slabs form the central focus for the three mews houses. The slender brick piers rise up from the planted strips, covered in mesh trellis and planted with a mix of vines, clematis, jasmine and honeysuckle, climbing across the facades.
The house is entered through a brick colonnade, serving as a grand entrance porch with double doors either side to living and dining spaces." Upon entering the house, the hallway (with WC cloakroom and storage cupboard) leads either to the large kitchen/dining room, or to the separate sitting room. The sitting room and kitchen/dining room are connected by double doors to a private through courtyard, which completes the circuit of the ground floor spaces. The continuous resin flooring, running inside and out, gives the feeling of an outdoor room, whilst the south facing private terrace also serves as an external atrium to the upper floor.
The large bespoke kitchen is fitted to a very high standard with integrated appliances, induction hob, dishwasher, fridge and freezer; and finished with a solid surface worktop, breakfast bar and mirrored splash backs." Smooth resin stairs rise up into a double-height cutout topped with a skylight, flooding the circulation spaces with light. The landing leads to three bedrooms and bathrooms. There is an airing/laundry cupboard for washing machine and tumble dryer. The main bathroom is sky lit and lined with glass, concealed cupboards and wall mounted fittings. The master-bedroom, with fitted wardrobes, and dressing table also leads to an en-suite shower room, glass-lined in bright yellow, reflecting the trees and foliage into the room.
The generous full height windows frame views through and across the mews, bringing in copious amounts of natural light. The striking veil created by the trelliage mesh provides screening, greenery and casts intricate woven shadows into the clean interiors.
Topped with a green roof, the modern mews house has triple glazing and high levels of insulation and enjoys gas underfloor heating throughout. To check broadband and mobile phone coverage please visit Ofcom here
Property info
For more information about this property, please contact
Hamptons - Dulwich Lettings, SE21 on +44 20 8128 4784 * (local rate)
Disclaimer
Property descriptions and related information displayed on this page, with the exclusion of Running Costs data, are marketing materials provided by Hamptons - Dulwich Lettings, and do not constitute property particulars. Please contact Hamptons - Dulwich Lettings for full details and further information. The Running Costs data displayed on this page are provided by PrimeLocation to give an indication of potential running costs based on various data sources. PrimeLocation does not warrant or accept any responsibility for the accuracy or completeness of the property descriptions, related information or Running Costs data provided here.


































.png)

