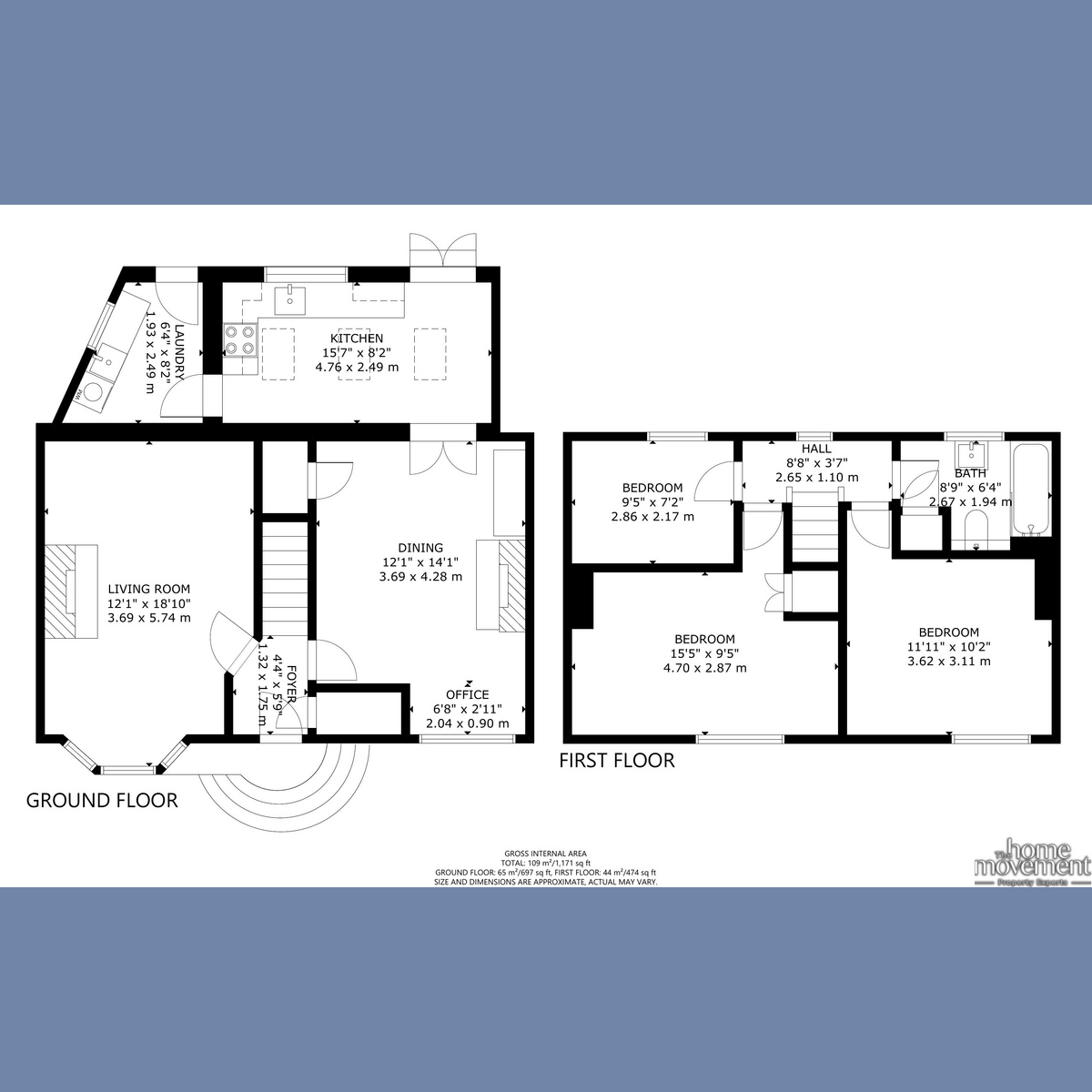Semi-detached house to rent in 16 Grosvenor Gardens, Huby LS17
* Calls to this number will be recorded for quality, compliance and training purposes.
Property features
- 3 bed semi
- 2 reception rooms
- Superb kitchen & utility
- Parking to front
- Gardens to rear
- Stunning views
- Cul de sac
- Close to station
- Sought after village
- Outskirts Harrogate/Otley
Property description
Furncroft is a beautifully presented three-bedroom semi-detached property located in the desirable village of Huby, set in stunning countryside and with excellent transport links including a train station nearby (23 mins to Leeds, 14 mins to Harrogate) and road links to Leeds, Harrogate, and surrounding areas. Situated in a cul-de-sac, with off-street parking, and a lovely garden with views over the fields beyond. The property features high-specification fixtures and fittings and early viewing is recommended to appreciate this lovely home.
Unfurnished (white goods included)
Available early/mid August
accommodation comprises:
Ground floor
Entrance hall with a useful storage cupboard and stairs to the first floor.
Lounge - A bay-fronted living room with a stunning fireplace, multi-fuel-burning stove, solid oak surround, and solid wood flooring.
Dining Room - The separate dining room has an under-stairs storage cupboard.
The dining room features an open fireplace, tiled flooring, and a window to the front elevation. This is the perfect spot for family dining and entertaining. There is also ample room for a home office with views over the front elevation.
Kitchen - Double doors lead into the kitchen. There is a range of oak effect base and wall units, a tiled floor, an electric oven and hob with an extractor fan over, an integrated dishwasher, a large American style fridge/freezer, and double doors leading to the rear patio. A lovely feature is the pitched roof and skylight windows.
Utility Room - A door leads to a spacious and practical utility room, with a sink and storage cupboards, a washing machine, and a door to the garden. The oil boiler is located here.
First floor
Bedrooms - There are two double bedrooms with the master having a cupboard over the stairs and attractive window shutters.
A third well-proportioned bedroom benefits from lovely long-distance views over the garden and fields beyond.
The bathroom - Tiled with attractive travertine tiles. The bathroom has a bath with a mains shower and screen, a W.C. Pedestal sink, and a heated towel rail. An airing cupboard houses the water tank and provides additional storage.
Outside
There is parking on the block paved drive to the front. To the rear is a low-maintenance patio, ideal for relaxing and entertaining. A gate opens to a lawn with magnificent views over the countryside beyond.
General
The multi-fuel stove has a back boiler that produces hot water. The property is heated by an oil-powered system.
Council tax band D. EPC D
rental terms : * no smokers* pets considered*
Location
Huby is a village in the Harrogate district of North Yorkshire, England about five miles south-west of Harrogate. The village is on the A658 between Otley and Harrogate. It is served by Weeton railway station on the line which links Leeds with Harrogate
Property info
For more information about this property, please contact
The Home Movement, LS19 on +44 113 482 3563 * (local rate)
Disclaimer
Property descriptions and related information displayed on this page, with the exclusion of Running Costs data, are marketing materials provided by The Home Movement, and do not constitute property particulars. Please contact The Home Movement for full details and further information. The Running Costs data displayed on this page are provided by PrimeLocation to give an indication of potential running costs based on various data sources. PrimeLocation does not warrant or accept any responsibility for the accuracy or completeness of the property descriptions, related information or Running Costs data provided here.






























.png)