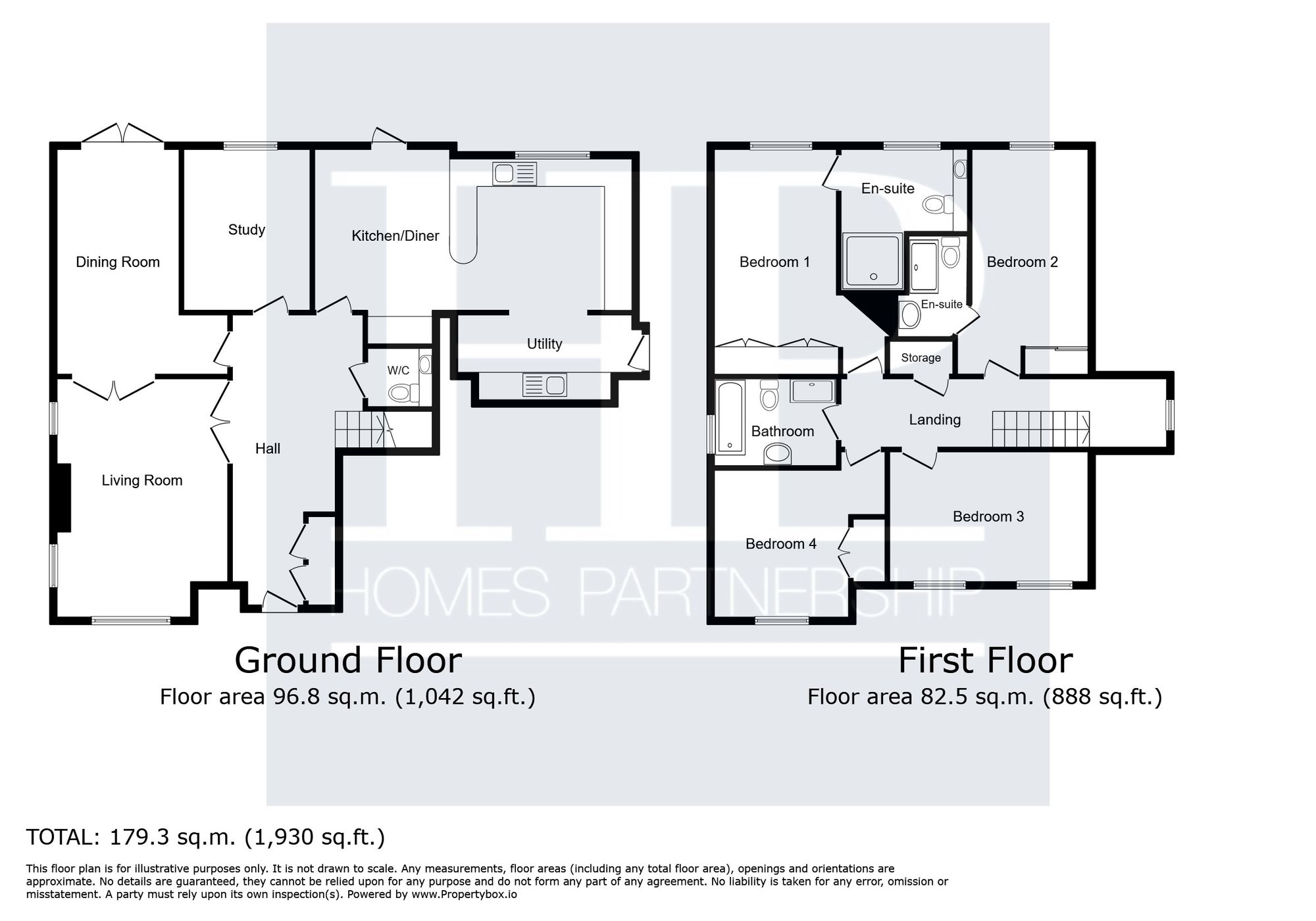Detached house to rent in Hatchlands, Horsham RH12
* Calls to this number will be recorded for quality, compliance and training purposes.
Utilities and more details
Property features
- Detached family home
- Four double bedrooms
- Bright and spacious lounge
- Fitted kitchen with centre island
- Extended to rear
- Garage and driveway
- Unfurnished
- Available 23rd July 2024
Property description
Homes Partnership Lettings & Management are delighted to offer this four bedroom detached family home in the popular area of Horsham. The ground floor accommodation comprises an entrance hall, downstairs cloakroom, kitchen / diner, utility room, dining room, study and lounge. On the first floor there is a master bedroom with en-suite shower room, three further bedrooms one of which with a another en-suite and a family bathroom. Outside there is a block paved driveway providing off road parking for multiple vehicles leading to the double garage. The rear garden is enclosed and is mainly lawn with a paved patio area. The property is available from the 23rd July on an unfurnished basis.
EPC Rating: D
Location
Horsham is a vibrant town located approximately 8 miles from Crawley and 15 miles from Gatwick Airport. The town offers its residents a cultural mix of heritage and state of the art attractions, high street shops, boutiques and individual retailers, regular markets and bandstand entertainment. The town has a mix of shopping areas, pedestrianised and one-way systems including the Carfax, the Causeway, Piries Place and Swan Walk centre with a great choice of restaurants, pubs, cafes and bakeries. Horsham offers entertainment and leisure facilities for the whole family including cinema, gymnastics, swimming pool, tennis courts, rugby, football, golf and cricket clubs, dance and martial arts. There is a good choice of schools and colleges in the area. The busy, bustling town is surrounded by rural countryside, the Downs Link in particular offering scenic walks and great routes for runners and cyclist. Southwater Country Park and Leonardslee Lakes and Gardens are close by. There are great travel links with trains serving London, Gatwick and the South Coast. We are sure you will love everything about this town if you choose to make your home here!
Entrance Hall
Via the main front door. Built in storage cupboard. Radiator. Door leading to:
Cloakroom
Low level WC. Wall mounted wash hand basin. Radiator. Extractor fan.
Living Room
Double glazed double aspect windows. Fireplace with an electric fire and surround. Radiator. Door leading to:
Dining Room
French doors leading to the rear garden. Radiator.
Study
Double glazed rear aspect window. Radiator.
Kitchen / Breakfast Room
Matching wall and base units incorporating the one and a half bowl sink and mixer tap. Electric double oven and a gas hob with a filter extractor fan above. Fridge, freezer and dishwasher. Double glazed rear aspect window and door leading to the rear garden. Doorway leading to:
Utility Room
Stainless steel sink and mixer tap. Wall mounted gas central heating boiler. Fridge. Washing machine. Radiator. Double glazed side aspect door.
First Floor Landing
Double glazed side aspect window. Hatch access to the loft space. Storage cupboard housing the hot water tank. Radiator. Doors leading to:
Bedroom One
Double glazed rear aspect window. Two double wardrobes. Radiator and door leading to:
Ensuite Bathroom
Fitted with a white suite comprising a shower cubicle. Pedestal wash hand basin. Low level WC. Radiator. Extractor fan. Double glazed side aspect window.
Bedroom Two
Double glazed front aspect window. Built in double wardrobes. Radiator.
En-Suite Bathroom Two
Fitted with a white suite comprising a shower cubicle, Pedestal wash hand basin, low level WC. Extractor fan.
Bedroom Three
Two double glazed front aspect windows. Radiator.
Bedroom Four
Double glazed rear aspect window. Radiator. Double wardrobe and sliding mirror doors.
Bathroom
Matching suite comprising panelled bath. Separate shower cubicle. Pedestal wash hand basin. Low level WC. Radiator. Extractor fan. Double glazed side aspect window.
Summary Of Charges To Tenants
Money due to reserve a property:
Holding Deposit:
Equivalent to 1 Weeks' Rent |
Money due in cleared funds prior to the start of tenancy:
One month's rent in advance
Dilapidations Deposit (Equivalent to 5 weeks' rent)
Material Information
Price: £2,895pcm | Holding Deposit Amount: £668.07 | Security Deposit Amount: £3,340.38 | Initial length of Tenancy: 12 Months (subject to negotiation) | Tax Band: Band G - £3,634.98pa | Council: Horsham District Council | Property Type: Detached Family Home with Integral Double Garage | Mains Services: Gas/Electricity/Water/Drainage | Heating Type: Gas Central Heating | Broadband information: 7mbps to 1139mbps (for more information please go to ) | Mobile Coverage: EE - Likely / Three - Limited / O2 - Likely / Vodafone - Limited (for more information please go to ) | Parking Type: Driveway for 2 cars (potentially 3 small cars) | Known Restrictions and Rights: Pets considered | Flood/Erosion Risk: Very Low | Coastal Erosion Risk: No active intervention | Coal or minefield area: No |
Rear Garden
Mainly laid to lawn. Mature plants and shrubs and side access.
Parking - Driveway
Driveway leading to the electric up and over double garage doors.
Parking - Garage
Double garage. Could be used to store one car.
Property info
For more information about this property, please contact
Homes Partnership, RH10 on +44 1293 976613 * (local rate)
Disclaimer
Property descriptions and related information displayed on this page, with the exclusion of Running Costs data, are marketing materials provided by Homes Partnership, and do not constitute property particulars. Please contact Homes Partnership for full details and further information. The Running Costs data displayed on this page are provided by PrimeLocation to give an indication of potential running costs based on various data sources. PrimeLocation does not warrant or accept any responsibility for the accuracy or completeness of the property descriptions, related information or Running Costs data provided here.


































.png)

