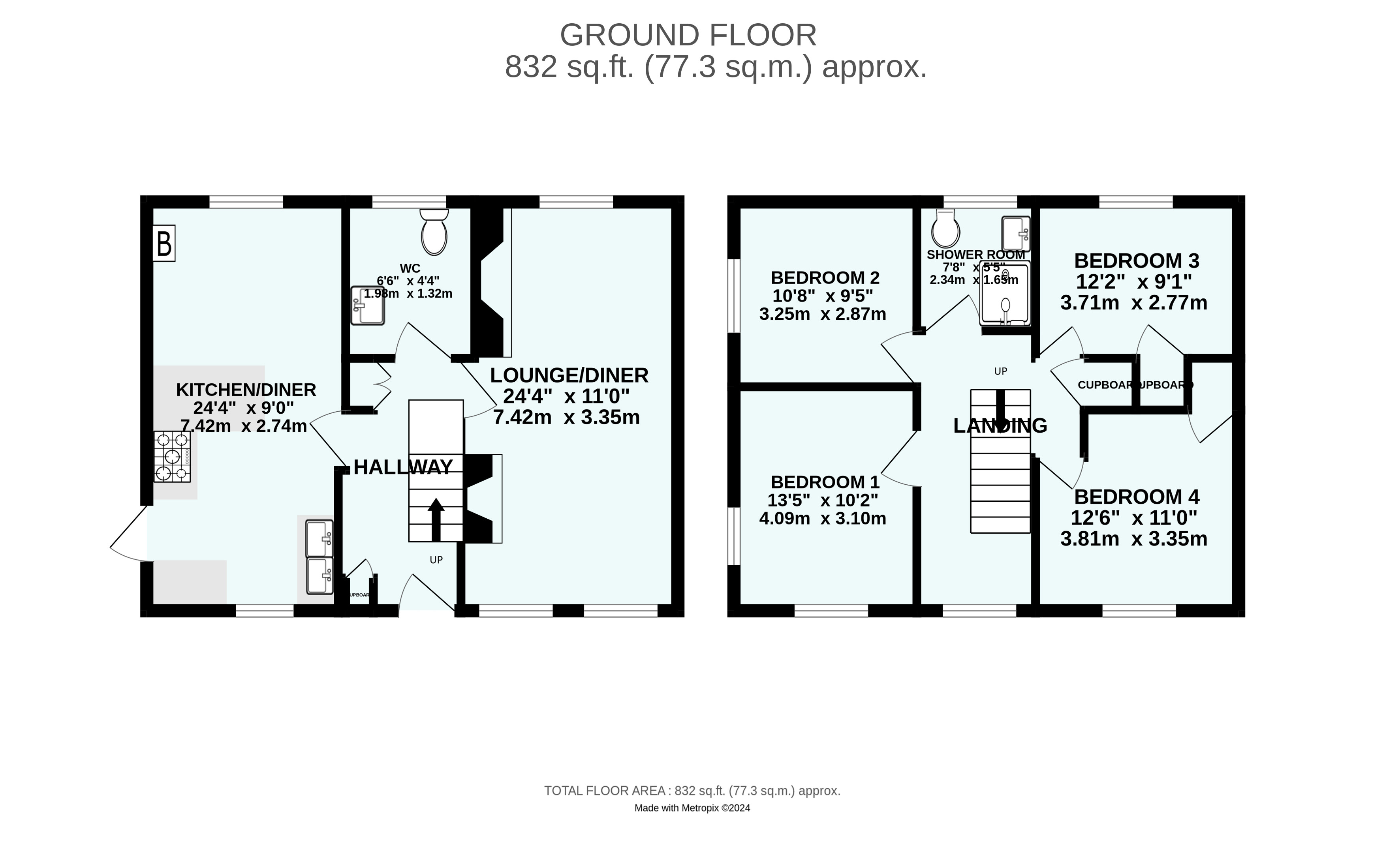Semi-detached house to rent in Albaston, Gunnislake, Cornwall PL18
* Calls to this number will be recorded for quality, compliance and training purposes.
Property description
Nicely presented semi detached cottage offered character features but benefits modern day comforts. Offering kitchen/diner, lounge/diner, downstairs w.c, 4 double bedrooms, family shower room, courtyard or parking area with electric hook up. Gas CH & Upvc dg. Available from 20th August 2024.
Half georgian style uPVC double glazed front entrance door into:
Entrance Hallway
Door yo cupboard housing the stop cock and gas meter. Open tread stairs rising to the first floor with balustrade, radiator, further door to storage cupboard, wall lights, smoke alarm, doors to w.c, door to lounge and door to......
Kitchen/Diner
Kitchen area: A range of eye level and base units offering ample work and storage with square edge wooden worktops over and tiled splashback. Drawer space, built in dishwasher, american fridge/frezer is staying, washing machine is staying, stainless steel 5 ring gas hob with electric double oven below and a 90 inch extractor fan above. Georgian style Upvc double glazed window to the front elevation and wooden stable door to the side elevation giving access to the parking space or courtyard, 2 bowl butler sink with chrome mixer tap over, breakfast bar giving access to:
Dining area: Upvc double glazed georgian style window to the real elevation, site of the boiler that fires the hot water and central heating. Radiator.
W.C.
Frosted window to the rear elevation, low level w.c, wash hand basin, automatic light on sensor. Ladder radiator.
Lounge
Dual aspect room with uPVC double glazed Georgian style windows to the front and rear elevations. The main feature of the room is the exposed open stone fireplace on a slate hearth. TV aerial point, beamed ceiling, radiator with trv. Further open exposed fireplace with wooden mantel over, electric sockets, smoke alarm, further radiator with trv.
First Floor Landing
The landing splits into two areas, to the left side is a uPVC double glazed Georgian style picture window to the front elevation, access to loft, smoke alarm. Stripped wooden doors to ...
Bedroom One
Dual aspect room with uPVC double glazed Georgian style windows to the side and front elevations, radiator.
Bedroom Two
UPVC double glazed Georgian style window to side elevation, radiator. Exposed roof trusses.
Shower Room
Walk-in shower cubicle with splashbacks and enclosing tray, with mains fed waterfall shower head and independent hand held shower, stainless steel ladder radiator, low level WC, pedestal wash hand basin with chrome mixer tap, frosted window to rear elevation.
To the right hand side of the landing there is an opening to another landing where there 3 and 4. Stripped wooden door to airing cupboard with shelving. Access to loft. Door to...
Bedroom Three
UPVC double glazed window to rear elevation, radiator, door to storage cupboard.
Bedroom Four
UPVC double glazed Georgian style window to the front elevation, radiator, exposed stone walls, wall lights, door to cupboard with shelving.
Outside
To the side of the property there is a gravelled area enclosed by high walling to three sides, this can be used as a parking area as there is a point for an electric car, or could be used as an courtyard. Door to kitchen.
Agents Note:
Material Information:
Council Tax - Band - D
Local Authority - Cornwall County Council
Services - Mains gas, electric, drainage and water.
Broadband - Openreach
Standard 16 Mbps 1 Mbps Good
Superfast 31 Mbps 6 Mbps
Mobile phone:EE Limited Limited
Three Limited Limited
O2 Limited Limited
Vodafone Limited Limited
Cornwall is a mining and radon area.
Property info
For more information about this property, please contact
Bradleys Estate Agents - Callington, PL17 on +44 1579 381041 * (local rate)
Disclaimer
Property descriptions and related information displayed on this page, with the exclusion of Running Costs data, are marketing materials provided by Bradleys Estate Agents - Callington, and do not constitute property particulars. Please contact Bradleys Estate Agents - Callington for full details and further information. The Running Costs data displayed on this page are provided by PrimeLocation to give an indication of potential running costs based on various data sources. PrimeLocation does not warrant or accept any responsibility for the accuracy or completeness of the property descriptions, related information or Running Costs data provided here.

























.png)

