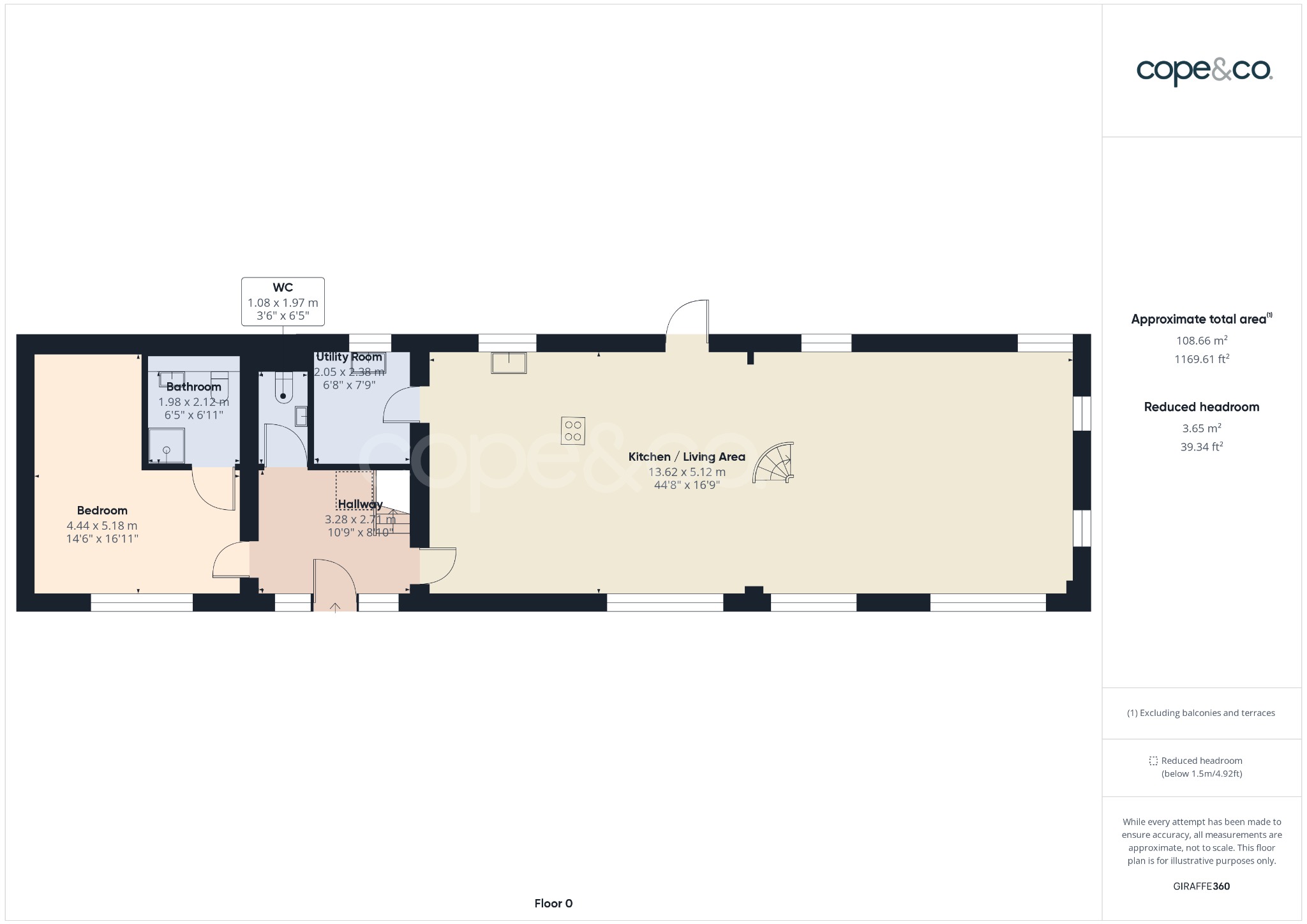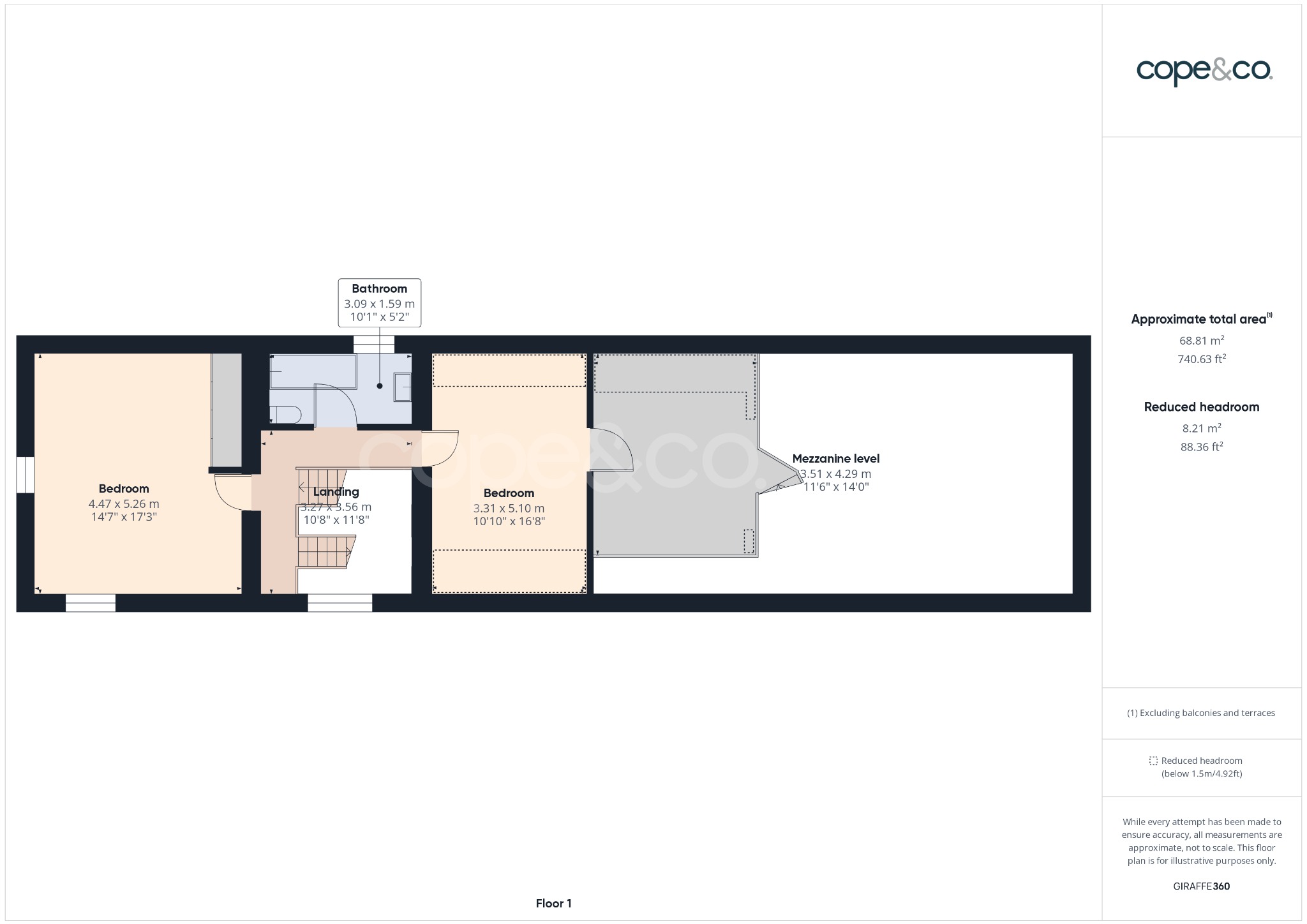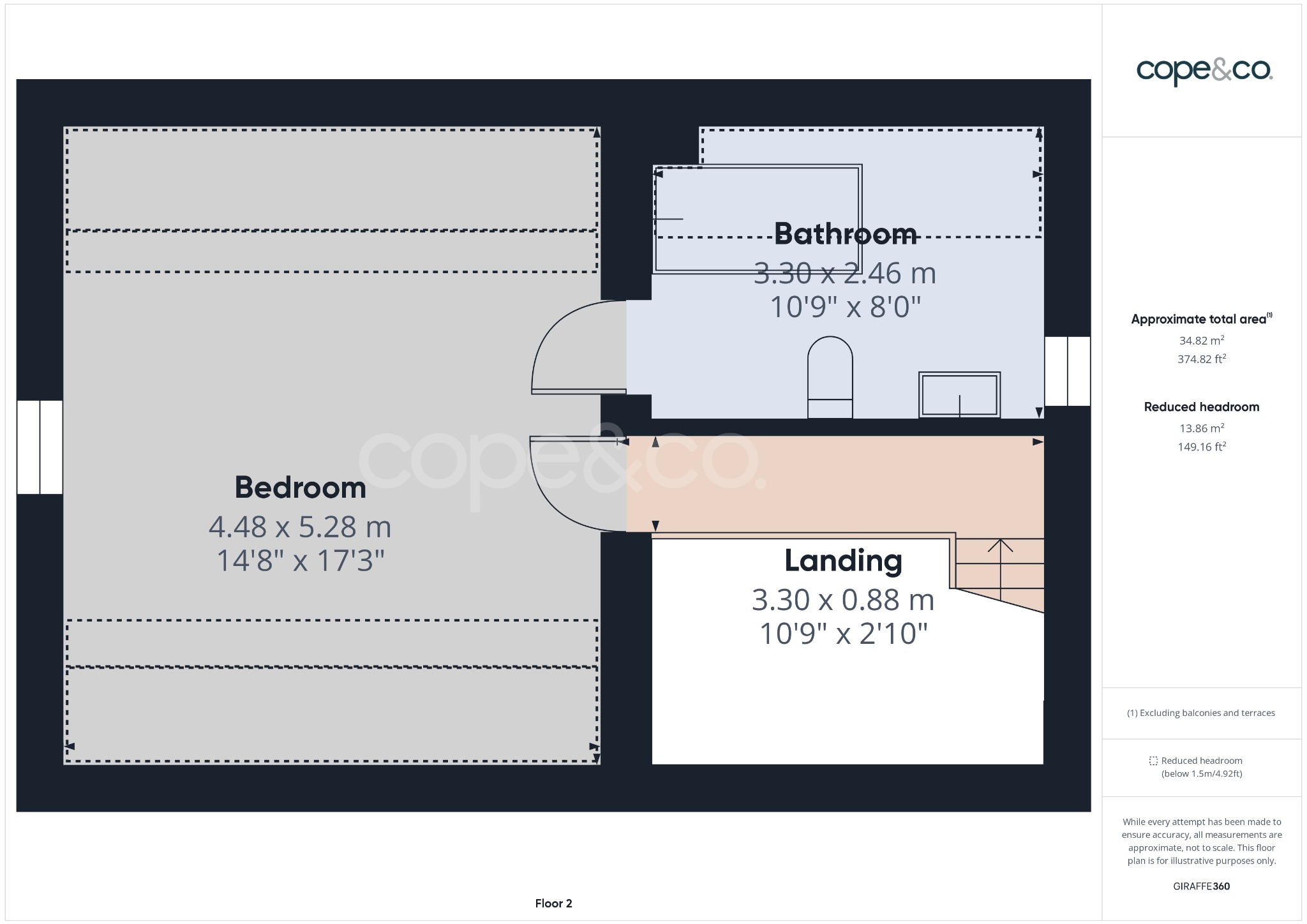Barn conversion to rent in Anslow Park, Main Road, Anslow, Burton-On-Trent, Staffordshire DE13
* Calls to this number will be recorded for quality, compliance and training purposes.
Utilities and more details
Property features
- Superfast Broadband available
- Character barn conversion with garage
- Large kitchen diner with American style fridge freezer, integral dishwasher and fridge
- Sought after location
- Ground floor bedroom with ensuite facility
- Spiral staircase leading to first floor mezzanine level
- To let unfurnished
- Sorry no pets
- 12 month tenancy
- Council tax band E
Property description
To Let - Superb Character Barn Conversion In Sought After Location With Parking And Garage
Ground floor :-
hallway
Beautiful hallway with flag stone flooring having sunken wine cellar and open staircase leading to the first floor.
Guest W.C
Having low level w.c and wash basin.
Kitchen dining area
Kitchen/dining with a range of matching wall and base units, gas stove, electric oven, free standing American style fridge freezer, integral fridge and dishwasher.
Living area
Having solid wooden flooring and spiral staircase that leads to the first floor.
Utilty room
Having space for washing machine and dryer.
Ground floor bedroom
Also on the ground floor is a bedroom with flag stone flooring and well appointed ensuite facility.
First floor:-
master suite
Walking up the beautiful staircase to the first floor you are presented with the spacious master bedroom having solid wooden flooring.
Bathroom
Having full suite comprising of low level w.c, wash basin and bath with shower over.
Bedroom
With doors leading to the landing and mezzanine level.
Open mezzanine level
Having spiral staircase leading down into the living room.
Second floor :-
bedroom
Large bedroom with vaulted ceilings and door leading to ensuite.
Ensuite
Full bathroom suite comprising of low level w.c, wash basin and bath.
Outside
To the outside of the property there is a driveway to front with parking for two vehicles
Neat rear garden with patio, lawned area and mature shrubs.
Path leading through the court yard aspect to a garage.
Additional
12 month tenancy
Sorry no pets
To let part furnished
Property info
For more information about this property, please contact
Cope & Co., DE21 on +44 1332 229482 * (local rate)
Disclaimer
Property descriptions and related information displayed on this page, with the exclusion of Running Costs data, are marketing materials provided by Cope & Co., and do not constitute property particulars. Please contact Cope & Co. for full details and further information. The Running Costs data displayed on this page are provided by PrimeLocation to give an indication of potential running costs based on various data sources. PrimeLocation does not warrant or accept any responsibility for the accuracy or completeness of the property descriptions, related information or Running Costs data provided here.
































.png)
