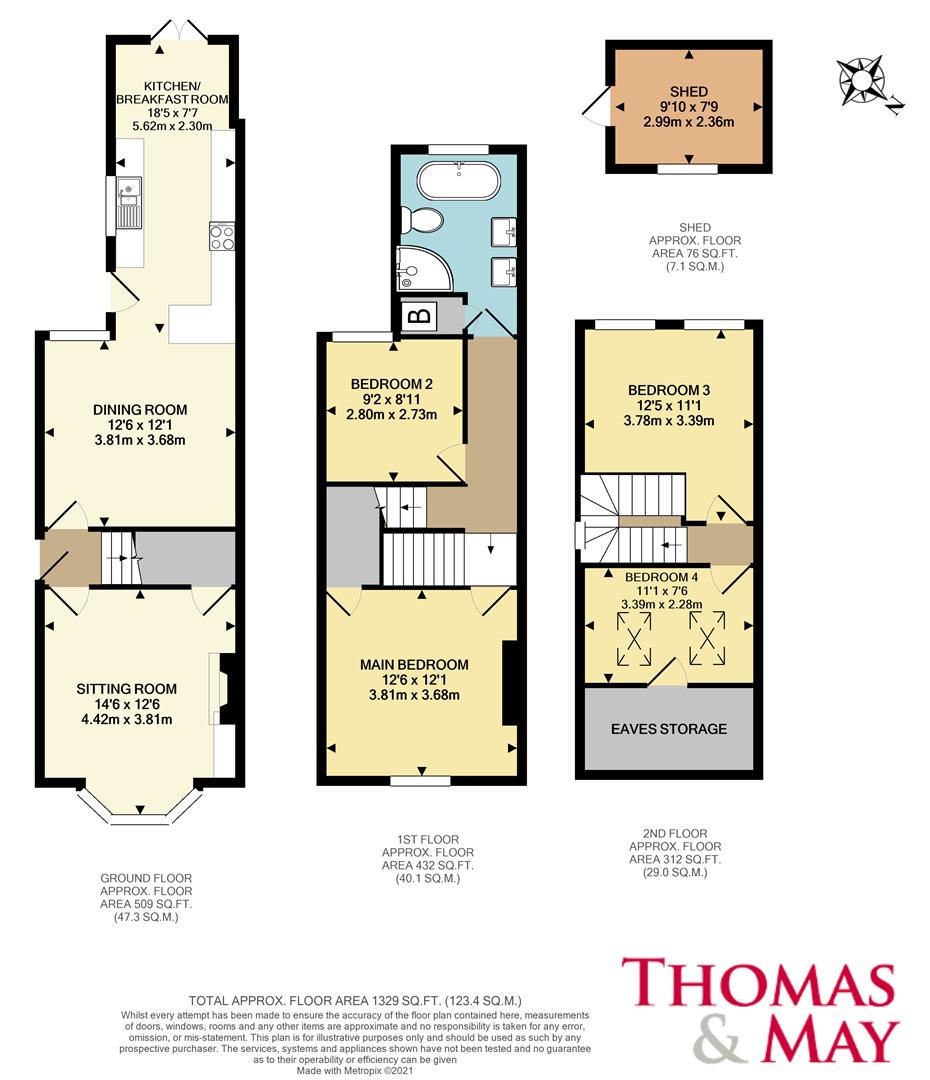Property to rent in Monson Road, Redhill, Surrey RH1
* Calls to this number will be recorded for quality, compliance and training purposes.
Property features
- • Four Bedroom Period Victorian Semi-Detached
- • Lovingly Updated & Renovated
- • Lounge
- • Kitchen/Dining Room & Breakfast Area
- • Luxury Four Piece Bathroom
- • Front & Rear Gardens
Property description
** available July ** Thomas & May is pleased to offer this modernised four bedroom Victorian semi detached Home Located on the North side of Redhill Town Centre, with Easy Access Links to M25 at Reigate & Godstone and within 0.8 Mile of Redhill Railway Station with Mainline Links to London & Brighton. The Property Features; Lounge, Dining Room flowing through to Kitchen/Breakfast Room, Large Luxury Bathroom, Four Bedrooms and Landscaped Rear Garden
** available July ** Thomas & May is pleased to offer this modernised four bedroom Victorian semi detached Home Located on the North side of Redhill Town Centre, with Easy Access Links to M25 at Reigate & Godstone and within 0.8 Mile of Redhill Railway Station with Mainline Links to London & Brighton. The Property Features; Lounge, Dining Room flowing through to Kitchen/Breakfast Room, Large Luxury Bathroom, Four Bedrooms and Landscaped Rear Garden
Agent
The Property
Is approached by
Entrance Hall
Ceiling light point, stairs rising to first floor landing, period tiled flooring, doors to lounge and dining room
Lounge (3.8m x 3.68m excluding bay (into bay 4.34m))
Ceiling light point, front aspect double glazed bay window with hardwood ledge, double panelled radiator, recessed feature electric pebble effect fireplace with remote control, t.v. Point, telephone point, door to large understairs storage area/study recess, fitted carpet
Dining Room (3.78m x 3.7m)
Downlighting, rear aspect double glazed window, t.v. Point, double panelled radiator, wood laminate flooring leading through to kitchen/breakfast room
Kitchen/Breakfast Room (5.59m x 2.29m)
Downlighting, ceiling mounted smoke detector, rear aspect double glazed double doors opening onto timber decked area overlooking family garden, side aspect double glazed window overlooking patio area, double glazed door opening onto patio area, double panelled radiator, power points, t.v. Point
Stairs
Rising to first floor landing
First Floor Landing
Downlighting, ceiling mounted smoke detector, stairs rising to second floor landing, double panelled radiator, fitted carpet, doors to bedrooms 1,3 and family bathroom
Bedroom 1 (3.76m x 3.66m)
Ceiling light point, front aspect double glazed window, period Victorian feature fireplace with decorative surround and mantle, built in understairs deep fill wardrobe with shelving and storage, double panelled radiator, power points, fitted carpet
Bedroom 3 (2.84m x 2.72m)
Ceiling light point, rear aspect double glazed window, double panelled radiator, fitted carpet
Family Bathroom
Downlighting, rear aspect double glazed window with the bottom half obscured, bathroom comprises a white five piece bath suite incorporating designer roll top stand alone bath with mixer tap and shower attachment, recessed double cubicle shower with wall mounted
Stairs.
Rising to second floor landing
Second Floor Landing
Spotlighting, ceiling mounted smoke detector, side aspect double glazed window, fitted carpet, doors to bedroom 2 and 4
Bedroom 2 (3.76m narrowing to 2.87m x 3.38m)
Ceiling light point, dual rear aspect double glazed windows, power points, double panelled radiator, t.v. Point, fitted carpet
Bedroom 4/Study (3.38m x 2.26m usable width 1.6m)
Spotlighting, dual front aspect double glazed
Rear Garden
Step out from kitchen/breakfast room onto Sandstone patio area leading to timber decked area with dwarf brick built wall, step up to raised lawned garden, rear garden is surrounded by panel enclosed and timber built fencing, outside tap
Property info
For more information about this property, please contact
Thomas & May, Surrey, RH1 on +44 1737 483601 * (local rate)
Disclaimer
Property descriptions and related information displayed on this page, with the exclusion of Running Costs data, are marketing materials provided by Thomas & May, Surrey, and do not constitute property particulars. Please contact Thomas & May, Surrey for full details and further information. The Running Costs data displayed on this page are provided by PrimeLocation to give an indication of potential running costs based on various data sources. PrimeLocation does not warrant or accept any responsibility for the accuracy or completeness of the property descriptions, related information or Running Costs data provided here.
























.png)
