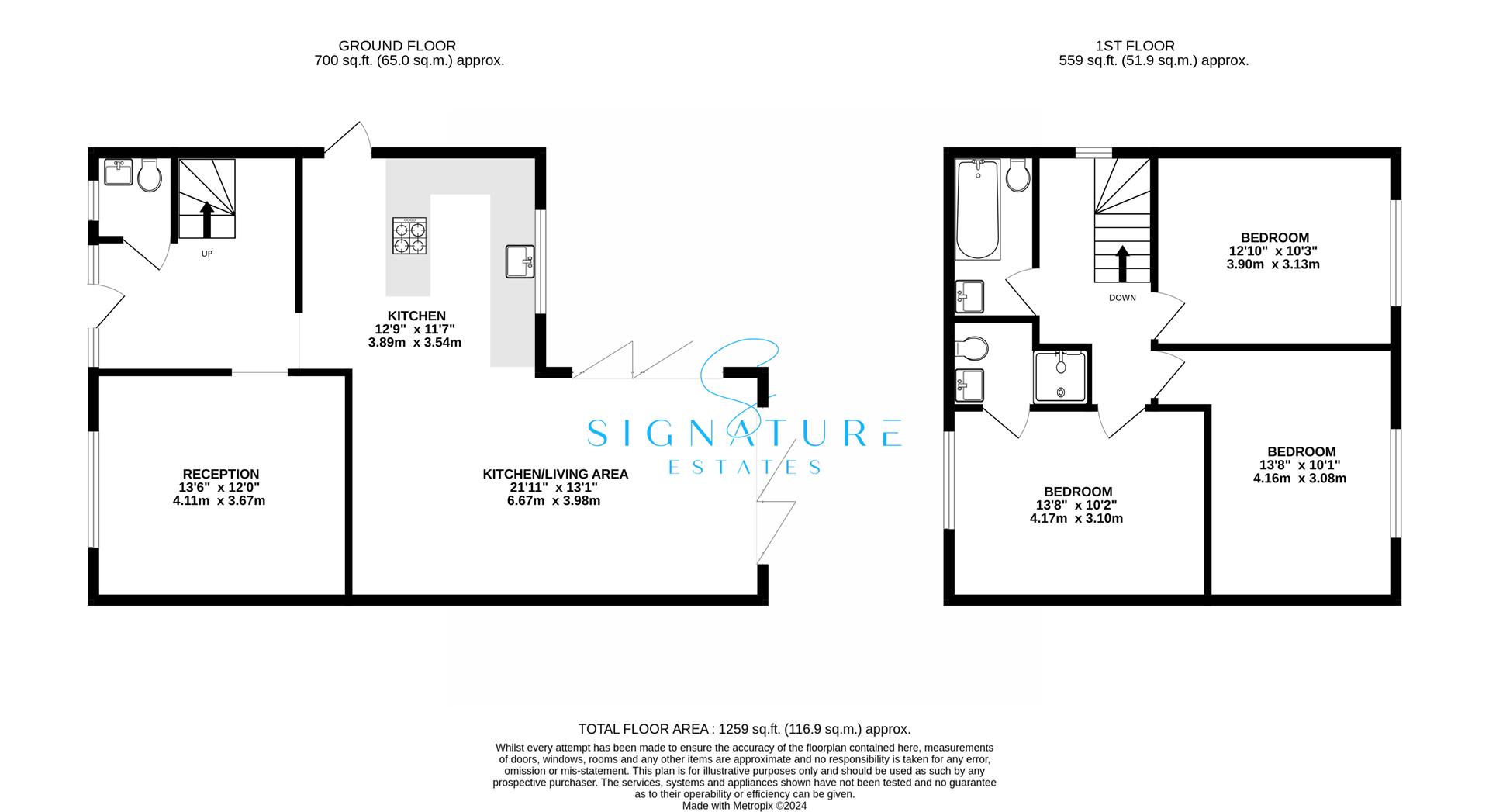Semi-detached house to rent in Bedmond Road, Bedmond, Abbots Langley WD5
* Calls to this number will be recorded for quality, compliance and training purposes.
Utilities and more details
Property features
- Beautiful Three Bedroom Semi
- Amazing Family Home
- Offering Plenty Of Living Space Throughout
- All Brand New
- En Suite To Master
- Spacious Kitchen/Diner
- Parking To The Front
- Available Immediately
Property description
Welcome to this stunning new build property located on Bedmond Road in Abbots Langley. This semi-detached house boasts a modern design and offers a spacious living environment with 2 reception rooms, perfect for entertaining guests or relaxing with your family.
With 3 bedrooms and 2 bathrooms, this property provides ample space for a growing family or those who enjoy having extra room for guests or a home office. The house spans 1,275 sq ft, ensuring plenty of space for all your needs while maintaining a cosy and welcoming atmosphere.
One of the highlights of this property is the parking provision - with space for 3 vehicles, you'll never have to worry about finding parking again. Whether you have multiple cars or enjoy hosting gatherings, this feature adds a great deal of convenience to your daily life.
Being a brand new house, you can expect all the modern amenities and comforts that come with a newly constructed property. From energy-efficient appliances to contemporary fixtures, this home is ready for you to move in and start creating lasting memories.
Don't miss out on the opportunity to make this beautiful property your new home. Contact us today to arrange a viewing and experience the charm and elegance of this new build house on Bedmond Road.
Entrance Hall
Reception Room (4.11m x 3.66m (13'6 x 12))
Kitchen (3.89m x 3.53m (12'9 x 11'7))
Kitchen/Diner (6.68m x 3.99m (21'11 x 13'1))
Downstairs Wc
Bedroom One (4.17m x 3.10m (13'8 x 10'2))
En Suite To Master
Bedroom Two (4.17m x 3.07m (13'8 x 10'1))
Bedroom Three (3.91m x 3.12m (12'10 x 10'3))
Family Bathroom
Property info
For more information about this property, please contact
Signature Estates, WD5 on +44 1923 588758 * (local rate)
Disclaimer
Property descriptions and related information displayed on this page, with the exclusion of Running Costs data, are marketing materials provided by Signature Estates, and do not constitute property particulars. Please contact Signature Estates for full details and further information. The Running Costs data displayed on this page are provided by PrimeLocation to give an indication of potential running costs based on various data sources. PrimeLocation does not warrant or accept any responsibility for the accuracy or completeness of the property descriptions, related information or Running Costs data provided here.
































.png)
