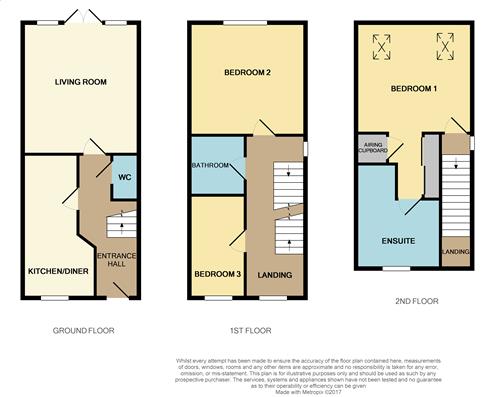End terrace house to rent in Long Breech, Mawsley, Kettering NN14
* Calls to this number will be recorded for quality, compliance and training purposes.
Property features
- Three Bedroom Townhouse
- Kitchen/Breakfast Room
- Lounge/Diner
- En-Suite To Master
- Stunning Views
- Garage With Multiple Off Road Parking
- Energy Efficiency Rating B
- Council Tax Band: D
Property description
***available mid July*** Horts are delighted to offer for let this beautifully presented three bedroom townhouse with lovely views on the edge of the modern sought after village of Mawsley. Redecorated throughout and close to all the amenities Mawsley has to offer the property provides versatile living over three floors and comprises in brief; entrance hall, kitchen/breakfast room, lounge/diner and downstairs cloakroom. To the first floor there are two further bedrooms and a family bathroom. The second floor provides the master bedroom with dressing area, built in wardrobes and en-suite bathroom. Externally the property provides front and rear gardens, off road parking for three vehicles and a single garage.**unfurnished** Sorry no pets.
Entrance Hall
Enter via composite door with obscure double glazed inset window, telephone point, ceiling smoke alarm, stairs to first floor landing, tiled flooring, radiator, doors to;
Kitchen / Breakfast Room (4.85 x 2.40 (15'10" x 7'10"))
Double glazed window to front aspect, modern wall and base mounted units with drawers, rolled top work surfaces and splash backs, integrated stainless steel oven with gas hob and extractor hood over incorporating stainless steel splash back, one and half bowl stainless steel sink with drainer and mixer tap over, integrated fridge/freezer, integrated washing machine, integrated dishwasher, tiled flooring, radiator.
Lounge / Diner (4.46 x 3.94 (14'7" x 12'11"))
Double glazed French doors with wing windows to rear aspect, TV point, telephone point, two radiators.
Downstairs Cloakroom
Obscure double glazed window to side aspect, pedestal wash hand basin with close coupled W/C, tiled splash backs, extractor fan, tiled flooring, radiator.
First Floor Landing
Double glazed window to front aspect, double glazed window to side aspect, stairs leading to second floor landing, ceiling smoke alarm, radiator, doors to;
Bedroom Two (3.95 x 3.78 (12'11" x 12'4"))
Double glazed window to rear aspect, radiator, lovely views over countryside beyond.
Bedroom Three (3.37 x 1.91 (11'0" x 6'3"))
Double glazed window to front aspect, radiator.
Family Bathroom (2.07 x 1.90 (6'9" x 6'2"))
White suite comprising of panel bath, pedestal wash hand basin with close coupled W/C, tiled splash backs, extractor fan, tile effect flooring, radiator.
Second Floor Landing
Double glazed window to side aspect, ceiling smoke alarm, radiator.
Bedroom One (5.47 x 3.97 (17'11" x 13'0"))
T-Shaped. Two double glazed Velux windows to rear aspect, TV point, dressing area with built in double mirrored wardrobes, storage cupboard, loft hatch entrance, radiator, door to en-suite
Ensuite To Bedroom One (2.86 x 2.28 (9'4" x 7'5"))
Obscure double glazed window to front aspect, double shower tiled floor to ceiling, pedestal wash hand basin with close coupled W/C, tiled splash backs, electric shaving point, ceiling extractor fan, radiator, slightly restricted headroom.
Front Garden
Storm porch, path to front door, established plants and bushes, outside light.
Rear Garden
Lovely views over the countryside beyond. Laid to lawn, two patio areas, established plants, bushes and trees, outside tap, security light, fully surrounded by wooden panel fencing, path to rear access, rear door to garage and off road parking.
Single Garage
Up and over doors, power and light connected, off road parking for three vehicles.
Agent's Notes:
Local Authority: North Northamptonshire
Council Tax Band D
Property info
For more information about this property, please contact
Horts, NN1 on +44 1604 318010 * (local rate)
Disclaimer
Property descriptions and related information displayed on this page, with the exclusion of Running Costs data, are marketing materials provided by Horts, and do not constitute property particulars. Please contact Horts for full details and further information. The Running Costs data displayed on this page are provided by PrimeLocation to give an indication of potential running costs based on various data sources. PrimeLocation does not warrant or accept any responsibility for the accuracy or completeness of the property descriptions, related information or Running Costs data provided here.





















.png)


