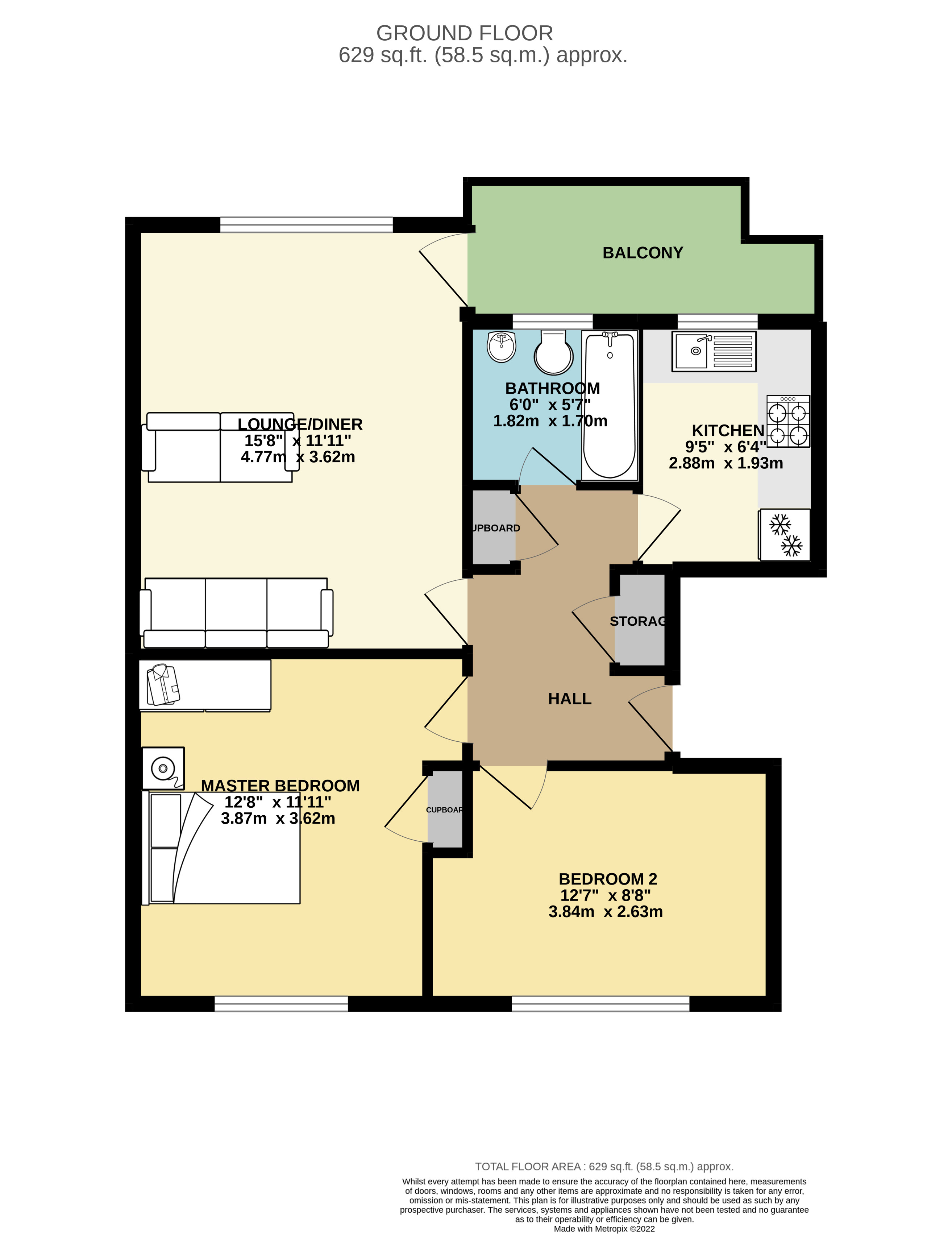Flat to rent in Hall Lane, Wythenshawe, Manchester M23
* Calls to this number will be recorded for quality, compliance and training purposes.
Property features
- Two Double Bedroom First-Floor Apartment
- Fully Furnished
- Allocated Off-Road Parking
- Communal Gardens
- Double Glazed Throughout
- Within Easy Reach of Wythenshaw Hospital
- Convenient Access to Transport Links
- Available Immediately
- Balcony with Views over Park
- CCTV Throughout Development
Property description
Two double bedroom, first floor apartment, with allocated off-road parking. The apartment has been fully modernised and offers a balcony with views over the park. Easy access to transport links and Wythenshaw Hospital.
Summary description Spacious two double-bedroom apartment located on the first floor of a well-maintained development. Offering off-road allocated parking and guest parking; overlooking Baguley Park to the rear; and the communal grounds are monitored by CCTV.
Internally the apartment has been fully modernised with modern fitted kitchen and bathroom; new flooring throughout and offering a private balcony. The property is available immediately and will be rented fully furnished as per the photos on the advertisement.
Entrance hall The entrance hall allows access to all rooms, in addition to two large storage cupboards. This space is fitted with an intercom system; pendant light fitting and laminate wood effect flooring.
Lounge-diner 15' 7" x 11' 10" (4.77m x 3.62m) The lounge-diner is a bright and spacious room, ideal for entertaining guests. The lounge is accessed from the entrance hall and allows access via uPVC double glazed door to the balcony. This room offers a large uPVC double glazed window to the rear aspect. The lounge is fitted with two pendant light fittings; a single panel radiator; television and telephone points.
Kitchen 6' 3" x 9' 5" (1.93m x 2.88m) The kitchen is fitted with a range of matching base and eye level storage units; a recessed stainless steel sink unit, with chrome mixer tap over; a uPVC double glazed window to the rear aspect; single panel radiator behind decorative radiator cover; laminate wood effect flooring; tiled splash back and a ceiling mounted strip light. This room also offers fridge-freezer; washing machine; four ring gas hob; oven and extractor fan - the owner intends to include these appliances in the sale.
Master bedroom 12' 8" x 11' 10" (3.87m x 3.62m) The master bedroom is a generous double bedroom with uPVC double glazed window to the front aspect; laminate wood effect flooring; a pendant light fitting and single panel radiator. This room offers access to a built in storage cupboard and ample room to accommodate double bed, chest of draws, bedside tables and wardrobe.
Bedroom two 12' 7" x 8' 7" (3.84m x 2.63m) The second double bedroom is fitted with laminate wood effect flooring; a pendant light fitting; a single panel radiator behind decorative radiator cover; and a uPVC double glazed window to the front aspect, fitted with horizontal blinds.
Bathroom 5' 11" x 5' 6" (1.82m x 1.70m) The bathroom is fitted with a panelled bath tub with chrome thermostatic shower system over; a pedestal hand wash basin; and a low-level WC. The bathroom also offers a frosted glass uPVC double glazed window to the rear aspect; single panel radiator, behind decorative radiator cover; part-tiled walls and tile effect laminate flooring.
External The property is located within a well maintained development with ample car parking, allocated spaces for residents and visits. There are also a number of grassed seating areas flanked by mature trees.
Common questions 1. What is the council tax band for this apartment?
The council tax has been calculated by Trafford Council at Band B and is currently £1,608.63 per annum.
2. How soon can I move into this apartment?
The property is available from June 2024 Before you can move in, we will need to complete the references checks to ensure you are a suitable tenant and can cover the rent. Referencing can be completed in 4 to 5 days if you are able to supply all the information needed and your references are returned respond swiftly.
3. How long can I rent this property for?
The landlords are happy with longer-term occupants, but in the first instance would prefer to sign a 6 or 12-month tenancy agreement. At the end of this period, provided you both wish to continue, a renewal can be agreed.
4. How much income will I need to apply for this property?
As a general rule we look for tenants to earn 30 times the rent; this need not be one income it can be between the two people who live here. For this property this means we would need to see around £36,000 pa of income; or two salaries of at least £18,000 pa. If you wish to pau upfront it will be £7,200 for 6 months and £14,400 for 12 months.
5. How much is the deposit for this property? The deposit for this property is 5 weeks rent which is £1384.
Property info
For more information about this property, please contact
Jameson & Partners, WA14 on +44 161 506 9253 * (local rate)
Disclaimer
Property descriptions and related information displayed on this page, with the exclusion of Running Costs data, are marketing materials provided by Jameson & Partners, and do not constitute property particulars. Please contact Jameson & Partners for full details and further information. The Running Costs data displayed on this page are provided by PrimeLocation to give an indication of potential running costs based on various data sources. PrimeLocation does not warrant or accept any responsibility for the accuracy or completeness of the property descriptions, related information or Running Costs data provided here.





























.png)